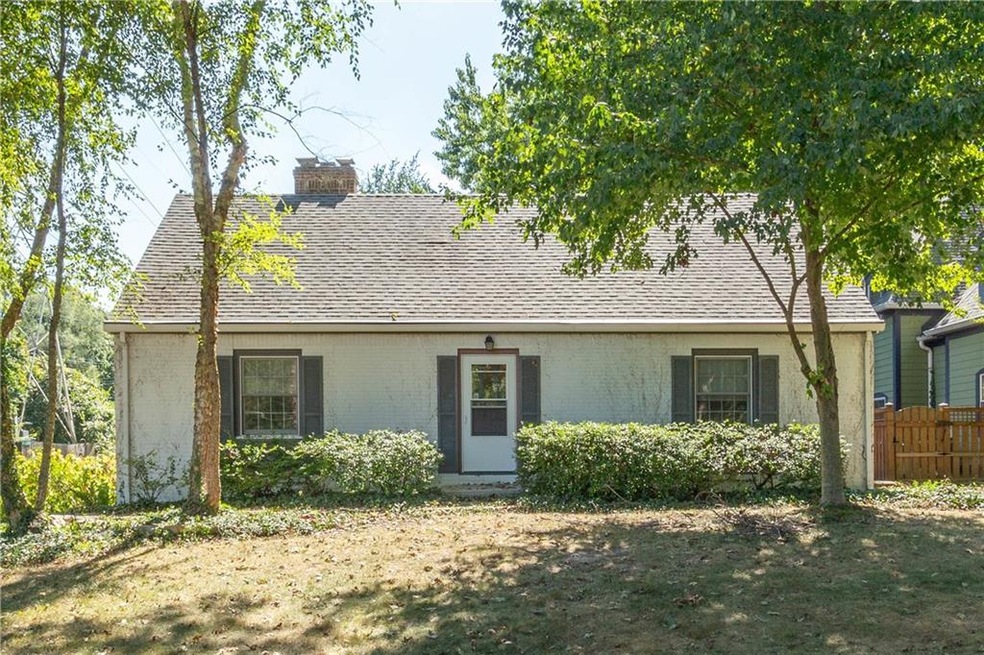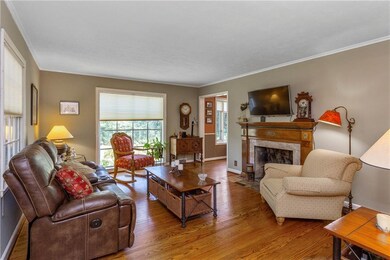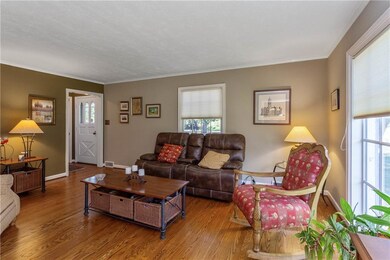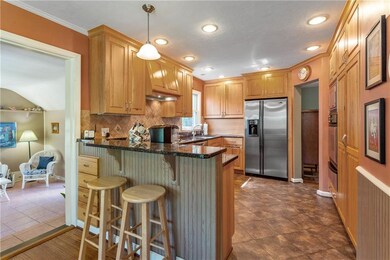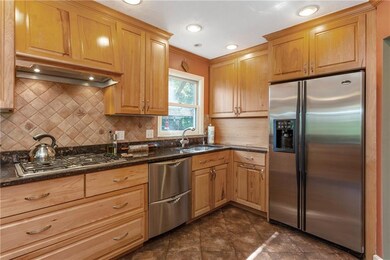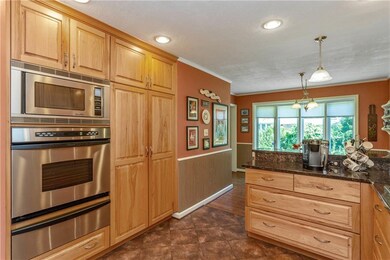
2929 E 62nd St Indianapolis, IN 46220
Glendale NeighborhoodHighlights
- Deck
- Family Room with Fireplace
- Wood Flooring
- Clearwater Elementary School Rated A-
- Traditional Architecture
- Formal Dining Room
About This Home
As of June 2025You will love hanging out in the sunroom - it's a natural gathering spot! And the updated kitchen is a cook's/baker's dream with newer appliances and built-in storage areas for everyday dishes and silverware! You will also love the updated master bedroom and bath. There is plenty of weather left to enjoy your favorite beverage with your guests on the private deck. This well constructed home complete with original plaster walls and updated copper plumbing is ready for its new owner!
Last Agent to Sell the Property
Keller Williams Indy Metro NE License #RB14019412 Listed on: 09/20/2019

Last Buyer's Agent
Andy Ludlow
eXp Realty, LLC

Home Details
Home Type
- Single Family
Est. Annual Taxes
- $2,276
Year Built
- Built in 1941
Parking
- 2 Car Attached Garage
- Driveway
Home Design
- Traditional Architecture
- Brick Exterior Construction
- Block Foundation
Interior Spaces
- 1.5-Story Property
- Built-in Bookshelves
- Family Room with Fireplace
- 2 Fireplaces
- Living Room with Fireplace
- Formal Dining Room
- Wood Flooring
- Monitored
Kitchen
- <<OvenToken>>
- Gas Cooktop
- <<microwave>>
- Dishwasher
Bedrooms and Bathrooms
- 3 Bedrooms
Finished Basement
- Basement Fills Entire Space Under The House
- Fireplace in Basement
- Laundry in Basement
Utilities
- Forced Air Heating and Cooling System
- Heating System Uses Gas
- Gas Water Heater
Additional Features
- Deck
- 0.79 Acre Lot
Listing and Financial Details
- Assessor Parcel Number 490705116037000800
Ownership History
Purchase Details
Home Financials for this Owner
Home Financials are based on the most recent Mortgage that was taken out on this home.Purchase Details
Home Financials for this Owner
Home Financials are based on the most recent Mortgage that was taken out on this home.Purchase Details
Home Financials for this Owner
Home Financials are based on the most recent Mortgage that was taken out on this home.Purchase Details
Home Financials for this Owner
Home Financials are based on the most recent Mortgage that was taken out on this home.Similar Homes in Indianapolis, IN
Home Values in the Area
Average Home Value in this Area
Purchase History
| Date | Type | Sale Price | Title Company |
|---|---|---|---|
| Warranty Deed | -- | Fidelity National Title Compan | |
| Warranty Deed | -- | Chicago Title | |
| Warranty Deed | $344,999 | Chicago Title | |
| Warranty Deed | $265,000 | First American Title Insurance | |
| Warranty Deed | $240,000 | Security Title Services |
Mortgage History
| Date | Status | Loan Amount | Loan Type |
|---|---|---|---|
| Open | $325,600 | New Conventional | |
| Previous Owner | $213,899 | New Conventional | |
| Previous Owner | $256,155 | FHA | |
| Previous Owner | $228,000 | New Conventional | |
| Previous Owner | $66,000 | Future Advance Clause Open End Mortgage |
Property History
| Date | Event | Price | Change | Sq Ft Price |
|---|---|---|---|---|
| 06/12/2025 06/12/25 | Sold | $407,000 | -3.1% | $113 / Sq Ft |
| 05/21/2025 05/21/25 | Pending | -- | -- | -- |
| 05/20/2025 05/20/25 | For Sale | $419,900 | +21.7% | $116 / Sq Ft |
| 11/07/2024 11/07/24 | Sold | $344,999 | 0.0% | $103 / Sq Ft |
| 09/27/2024 09/27/24 | Pending | -- | -- | -- |
| 09/27/2024 09/27/24 | For Sale | $344,999 | 0.0% | $103 / Sq Ft |
| 09/04/2024 09/04/24 | Off Market | $344,999 | -- | -- |
| 08/24/2024 08/24/24 | Pending | -- | -- | -- |
| 08/15/2024 08/15/24 | For Sale | $344,999 | +30.2% | $103 / Sq Ft |
| 11/13/2020 11/13/20 | Sold | $265,000 | -0.9% | $73 / Sq Ft |
| 10/05/2020 10/05/20 | Pending | -- | -- | -- |
| 10/01/2020 10/01/20 | Price Changed | $267,500 | -2.7% | $74 / Sq Ft |
| 09/18/2020 09/18/20 | For Sale | $275,000 | 0.0% | $76 / Sq Ft |
| 08/31/2020 08/31/20 | Pending | -- | -- | -- |
| 08/28/2020 08/28/20 | For Sale | $275,000 | +14.6% | $76 / Sq Ft |
| 10/31/2019 10/31/19 | Sold | $240,000 | -7.0% | $66 / Sq Ft |
| 10/02/2019 10/02/19 | Pending | -- | -- | -- |
| 09/20/2019 09/20/19 | For Sale | $258,000 | -- | $71 / Sq Ft |
Tax History Compared to Growth
Tax History
| Year | Tax Paid | Tax Assessment Tax Assessment Total Assessment is a certain percentage of the fair market value that is determined by local assessors to be the total taxable value of land and additions on the property. | Land | Improvement |
|---|---|---|---|---|
| 2024 | $3,428 | $267,400 | $39,300 | $228,100 |
| 2023 | $3,428 | $267,400 | $39,300 | $228,100 |
| 2022 | $3,720 | $267,400 | $39,300 | $228,100 |
| 2021 | $3,368 | $244,200 | $39,300 | $204,900 |
| 2020 | $3,266 | $250,100 | $39,300 | $210,800 |
| 2019 | $2,813 | $0 | $0 | $0 |
| 2018 | $2,402 | $199,100 | $39,300 | $159,800 |
| 2017 | $2,332 | $195,700 | $39,300 | $156,400 |
| 2016 | $2,184 | $195,700 | $39,300 | $156,400 |
| 2014 | $2,020 | $201,600 | $39,300 | $162,300 |
| 2013 | $2,895 | $273,300 | $46,000 | $227,300 |
Agents Affiliated with this Home
-
Melissa Roop

Seller's Agent in 2025
Melissa Roop
F.C. Tucker Company
(260) 413-8374
2 in this area
59 Total Sales
-
Ryan Foxworthy

Seller's Agent in 2024
Ryan Foxworthy
F.C. Tucker Company
(317) 701-0526
2 in this area
88 Total Sales
-
P
Buyer's Agent in 2024
Patrick Keller
CrestPoint Real Estate
-
Andy Ludlow

Seller's Agent in 2020
Andy Ludlow
eXp Realty, LLC
(317) 372-6147
1 in this area
210 Total Sales
-
Tom Endicott

Seller's Agent in 2019
Tom Endicott
Keller Williams Indy Metro NE
(317) 696-6161
2 in this area
406 Total Sales
Map
Source: MIBOR Broker Listing Cooperative®
MLS Number: MBR21668872
APN: 49-07-05-116-037.000-800
- 6209 N Parker Ave
- 6235 N Temple Ave
- 6346 N Parker Ave
- 6430 N Rural St
- 6295 N Olney St
- 6491 N Oxford St
- 5841 N Parker Ave
- 2767 Baur Dr
- 2906 E 65th St
- 2612 E Northgate St
- 6265 Johnson Rd
- 6280 N Chester Ave
- 2735 Canterbury Ln
- 6146 Burlington Ave
- 2631 McLeay Dr
- 6185 Evanston Ave
- 6343 Maple Dr
- 5746 N Rural St
- 6142 Evanston Ave
- 5849 Brouse Ave
