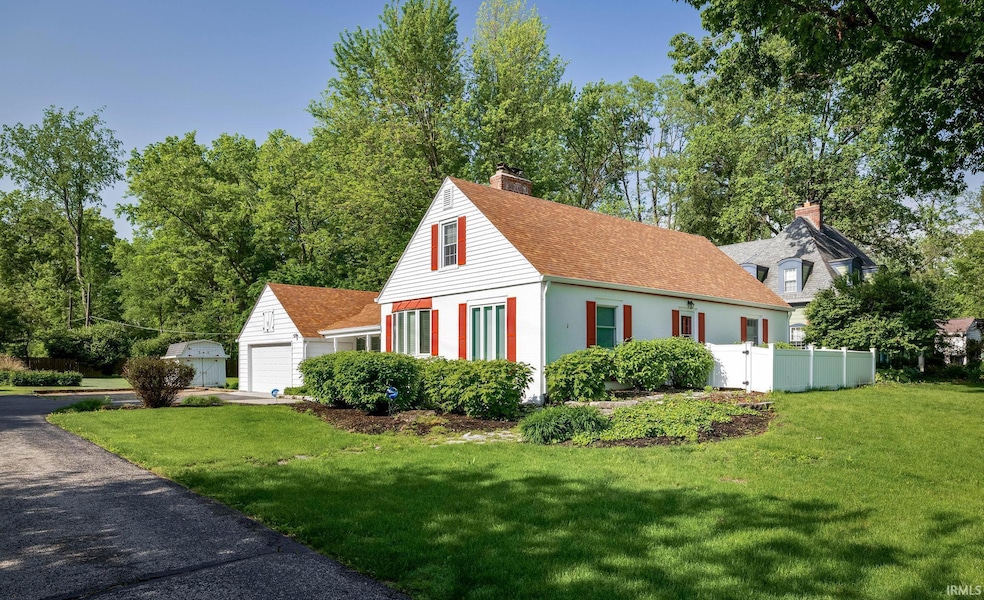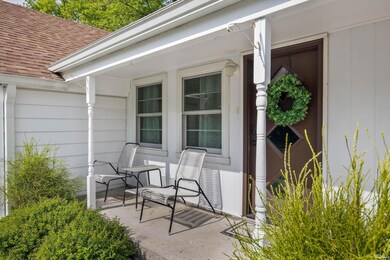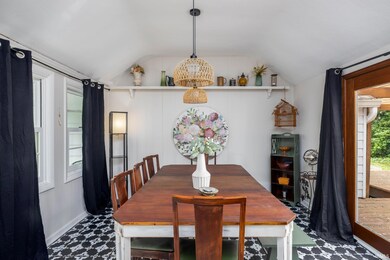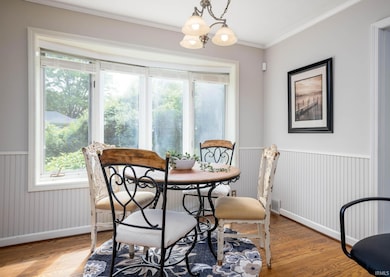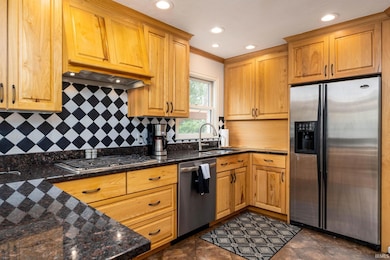
2929 E 62nd St Indianapolis, IN 46220
Glendale NeighborhoodHighlights
- Wood Flooring
- 1 Fireplace
- Central Air
- Clearwater Elementary School Rated A-
- 2 Car Attached Garage
- Level Lot
About This Home
As of June 2025Welcome to 2929 E 62nd St - where timeless charm meets thoughtful updates on one of Broad Ripple's most coveted stretches. This spacious 3-bedroom, 2.5-bath brick home sits on over three-quarters of an acre and offers more than 3,600 square feet of beautifully maintained living space. With the Monon Trail just steps away, you're never far from the energy of Broad Ripple, the convenience of Glendale, and the peace of your own private retreat. Inside, you'll fall in love with the sun-drenched rooms, original hardwoods, and character-filled touches-like custom built-ins, a beadboard ceiling in the primary suite, and handcrafted kitchen cabinetry. The gourmet kitchen boasts granite countertops, newer stainless appliances, a breakfast bar, updated lighting, and classic tile backsplash.The main floor primary suite offers a private sanctuary with its own bath, charming built-ins, and generous space. Upstairs features two more bedrooms, a full bath, and a versatile flex room-perfect for an office, playroom, or studio.Enjoy morning coffee in the bright sunroom, which opens to a large deck with a pergola-ideal for entertaining or relaxing under the stars. The waterproofed basement is rare for Broad Ripple and provides plenty of room for storage, hobbies, or future expansion.Major updates are done: Roof (3 years), HVAC (4 years), plus all appliances stay-including the washer and dryer.This is more than a house-it's a place to call home. Could this be the one? 2929 E 62nd St | Broad Ripple Living, Elevated.
Home Details
Home Type
- Single Family
Est. Annual Taxes
- $3,580
Year Built
- Built in 1941
Lot Details
- 0.77 Acre Lot
- Level Lot
Parking
- 2 Car Attached Garage
Home Design
- Asphalt Roof
- Stucco Exterior
Interior Spaces
- 2-Story Property
- 1 Fireplace
- Finished Basement
- Block Basement Construction
Flooring
- Wood
- Carpet
Bedrooms and Bathrooms
- 3 Bedrooms
Schools
- Clearwater Elementary School
- Eastwood Middle School
- North Central High School
Utilities
- Central Air
- Heating System Uses Gas
Listing and Financial Details
- Assessor Parcel Number 49-07-05-116-037.000-800
Ownership History
Purchase Details
Home Financials for this Owner
Home Financials are based on the most recent Mortgage that was taken out on this home.Purchase Details
Home Financials for this Owner
Home Financials are based on the most recent Mortgage that was taken out on this home.Purchase Details
Home Financials for this Owner
Home Financials are based on the most recent Mortgage that was taken out on this home.Purchase Details
Home Financials for this Owner
Home Financials are based on the most recent Mortgage that was taken out on this home.Similar Homes in Indianapolis, IN
Home Values in the Area
Average Home Value in this Area
Purchase History
| Date | Type | Sale Price | Title Company |
|---|---|---|---|
| Warranty Deed | -- | Fidelity National Title Compan | |
| Warranty Deed | -- | Chicago Title | |
| Warranty Deed | $344,999 | Chicago Title | |
| Warranty Deed | $265,000 | First American Title Insurance | |
| Warranty Deed | $240,000 | Security Title Services |
Mortgage History
| Date | Status | Loan Amount | Loan Type |
|---|---|---|---|
| Open | $325,600 | New Conventional | |
| Previous Owner | $213,899 | New Conventional | |
| Previous Owner | $256,155 | FHA | |
| Previous Owner | $228,000 | New Conventional | |
| Previous Owner | $66,000 | Future Advance Clause Open End Mortgage |
Property History
| Date | Event | Price | Change | Sq Ft Price |
|---|---|---|---|---|
| 06/12/2025 06/12/25 | Sold | $407,000 | -3.1% | $113 / Sq Ft |
| 05/21/2025 05/21/25 | Pending | -- | -- | -- |
| 05/20/2025 05/20/25 | For Sale | $419,900 | +21.7% | $116 / Sq Ft |
| 11/07/2024 11/07/24 | Sold | $344,999 | 0.0% | $103 / Sq Ft |
| 09/27/2024 09/27/24 | Pending | -- | -- | -- |
| 09/27/2024 09/27/24 | For Sale | $344,999 | 0.0% | $103 / Sq Ft |
| 09/04/2024 09/04/24 | Off Market | $344,999 | -- | -- |
| 08/24/2024 08/24/24 | Pending | -- | -- | -- |
| 08/15/2024 08/15/24 | For Sale | $344,999 | +30.2% | $103 / Sq Ft |
| 11/13/2020 11/13/20 | Sold | $265,000 | -0.9% | $73 / Sq Ft |
| 10/05/2020 10/05/20 | Pending | -- | -- | -- |
| 10/01/2020 10/01/20 | Price Changed | $267,500 | -2.7% | $74 / Sq Ft |
| 09/18/2020 09/18/20 | For Sale | $275,000 | 0.0% | $76 / Sq Ft |
| 08/31/2020 08/31/20 | Pending | -- | -- | -- |
| 08/28/2020 08/28/20 | For Sale | $275,000 | +14.6% | $76 / Sq Ft |
| 10/31/2019 10/31/19 | Sold | $240,000 | -7.0% | $66 / Sq Ft |
| 10/02/2019 10/02/19 | Pending | -- | -- | -- |
| 09/20/2019 09/20/19 | For Sale | $258,000 | -- | $71 / Sq Ft |
Tax History Compared to Growth
Tax History
| Year | Tax Paid | Tax Assessment Tax Assessment Total Assessment is a certain percentage of the fair market value that is determined by local assessors to be the total taxable value of land and additions on the property. | Land | Improvement |
|---|---|---|---|---|
| 2024 | $3,428 | $267,400 | $39,300 | $228,100 |
| 2023 | $3,428 | $267,400 | $39,300 | $228,100 |
| 2022 | $3,720 | $267,400 | $39,300 | $228,100 |
| 2021 | $3,368 | $244,200 | $39,300 | $204,900 |
| 2020 | $3,266 | $250,100 | $39,300 | $210,800 |
| 2019 | $2,813 | $0 | $0 | $0 |
| 2018 | $2,402 | $199,100 | $39,300 | $159,800 |
| 2017 | $2,332 | $195,700 | $39,300 | $156,400 |
| 2016 | $2,184 | $195,700 | $39,300 | $156,400 |
| 2014 | $2,020 | $201,600 | $39,300 | $162,300 |
| 2013 | $2,895 | $273,300 | $46,000 | $227,300 |
Agents Affiliated with this Home
-
Melissa Roop

Seller's Agent in 2025
Melissa Roop
F.C. Tucker Company
(260) 413-8374
2 in this area
59 Total Sales
-
Ryan Foxworthy

Seller's Agent in 2024
Ryan Foxworthy
F.C. Tucker Company
(317) 701-0526
2 in this area
88 Total Sales
-
P
Buyer's Agent in 2024
Patrick Keller
CrestPoint Real Estate
-
Andy Ludlow

Seller's Agent in 2020
Andy Ludlow
eXp Realty, LLC
(317) 372-6147
1 in this area
210 Total Sales
-
Tom Endicott

Seller's Agent in 2019
Tom Endicott
Keller Williams Indy Metro NE
(317) 696-6161
2 in this area
406 Total Sales
Map
Source: Indiana Regional MLS
MLS Number: 202518713
APN: 49-07-05-116-037.000-800
- 6209 N Parker Ave
- 6235 N Temple Ave
- 6346 N Parker Ave
- 6430 N Rural St
- 6295 N Olney St
- 6491 N Oxford St
- 5841 N Parker Ave
- 2767 Baur Dr
- 2906 E 65th St
- 2612 E Northgate St
- 6265 Johnson Rd
- 6280 N Chester Ave
- 2735 Canterbury Ln
- 6146 Burlington Ave
- 2631 McLeay Dr
- 6185 Evanston Ave
- 6343 Maple Dr
- 5746 N Rural St
- 6142 Evanston Ave
- 5849 Brouse Ave
