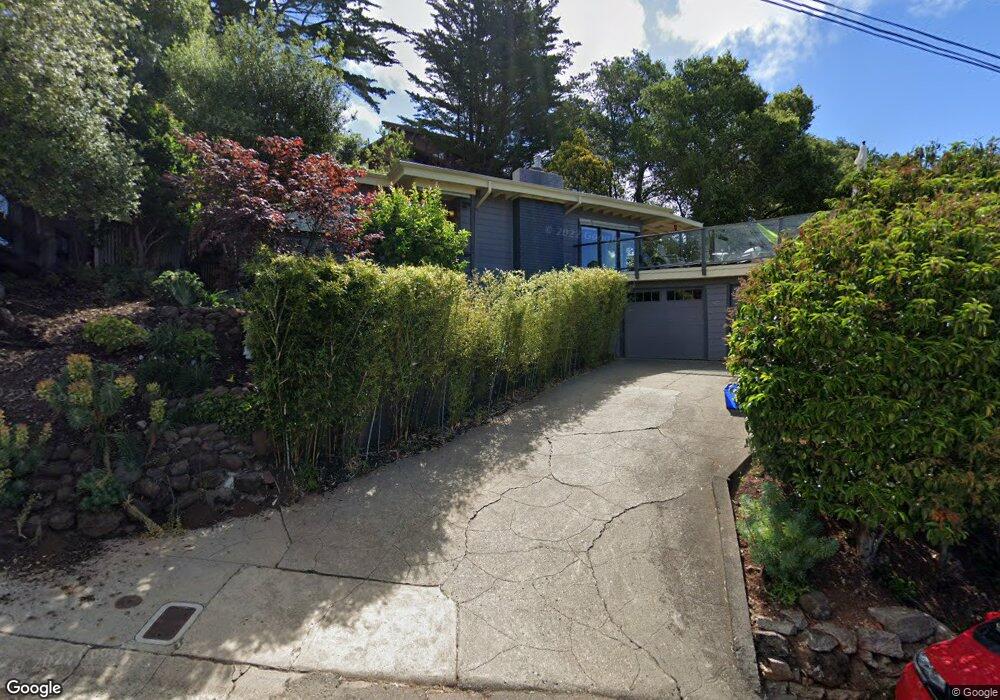293 Fairlawn Dr Berkeley, CA 94708
Berkeley Hills NeighborhoodEstimated Value: $1,229,876 - $1,295,000
2
Beds
1
Bath
1,028
Sq Ft
$1,235/Sq Ft
Est. Value
About This Home
This home is located at 293 Fairlawn Dr, Berkeley, CA 94708 and is currently estimated at $1,269,219, approximately $1,234 per square foot. 293 Fairlawn Dr is a home located in Alameda County with nearby schools including Cragmont Elementary School, Berkeley Arts Magnet at Whittier School, and Washington Elementary School.
Ownership History
Date
Name
Owned For
Owner Type
Purchase Details
Closed on
May 1, 2019
Sold by
Quested Trust
Bought by
Nelson Lauren and Chao Eva
Current Estimated Value
Home Financials for this Owner
Home Financials are based on the most recent Mortgage that was taken out on this home.
Original Mortgage
$825,000
Outstanding Balance
$722,380
Interest Rate
4%
Mortgage Type
New Conventional
Estimated Equity
$546,839
Purchase Details
Closed on
Dec 14, 2018
Sold by
Legg Victoria Q
Bought by
Legg Victoria Q and Quested Trust
Purchase Details
Closed on
Feb 28, 2008
Sold by
Nelson Lawrence and Thompson Jacalyn
Bought by
Legg Victoria Q
Purchase Details
Closed on
Sep 24, 2007
Sold by
Otero David and David Otero Living Trust
Bought by
Nelson Lawrence and Thompson Jacalyn
Home Financials for this Owner
Home Financials are based on the most recent Mortgage that was taken out on this home.
Original Mortgage
$500,000
Interest Rate
6.61%
Mortgage Type
Purchase Money Mortgage
Purchase Details
Closed on
Apr 16, 2004
Sold by
Otero David and Carmen Otero Living Trust
Bought by
Otero David and David Otero Living Trust
Purchase Details
Closed on
Nov 26, 1984
Sold by
Otero Carmen R
Bought by
Otero Carmen R
Create a Home Valuation Report for This Property
The Home Valuation Report is an in-depth analysis detailing your home's value as well as a comparison with similar homes in the area
Home Values in the Area
Average Home Value in this Area
Purchase History
| Date | Buyer | Sale Price | Title Company |
|---|---|---|---|
| Nelson Lauren | $1,125,000 | Old Republic Title Company | |
| Legg Victoria Q | -- | None Available | |
| Legg Victoria Q | $740,000 | Old Republic Title Co Berkel | |
| Nelson Lawrence | $530,000 | Old Republic Title Company | |
| Otero David | -- | -- | |
| Otero Carmen R | -- | -- |
Source: Public Records
Mortgage History
| Date | Status | Borrower | Loan Amount |
|---|---|---|---|
| Open | Nelson Lauren | $825,000 | |
| Previous Owner | Nelson Lawrence | $500,000 |
Source: Public Records
Tax History
| Year | Tax Paid | Tax Assessment Tax Assessment Total Assessment is a certain percentage of the fair market value that is determined by local assessors to be the total taxable value of land and additions on the property. | Land | Improvement |
|---|---|---|---|---|
| 2025 | $17,149 | $1,247,937 | $376,481 | $878,456 |
| 2024 | $17,149 | $1,223,333 | $369,100 | $861,233 |
| 2023 | $16,811 | $1,206,213 | $361,864 | $844,349 |
| 2022 | $16,556 | $1,175,565 | $354,769 | $827,796 |
| 2021 | $16,625 | $1,152,380 | $347,814 | $811,566 |
| 2020 | $15,865 | $1,147,500 | $344,250 | $803,250 |
| 2019 | $8,714 | $577,658 | $257,379 | $320,279 |
| 2018 | $8,565 | $566,336 | $252,334 | $314,002 |
| 2017 | $8,251 | $555,235 | $247,388 | $307,847 |
| 2016 | $7,987 | $544,350 | $242,538 | $301,812 |
| 2015 | $7,879 | $536,178 | $238,897 | $297,281 |
| 2014 | $7,775 | $525,678 | $234,219 | $291,459 |
Source: Public Records
Map
Nearby Homes
- 1468 Summit Rd
- 209 Fairlawn Dr
- 1375 Queens Rd
- 0 Queens Rd Unit ML82024219
- 120 Hill Rd
- 2700 Le Conte Ave Unit 301
- 2700 Le Conte Ave Unit 402
- 2634 Virginia St Unit 13
- 2600 Hilgard Ave
- 1165 Cragmont Ave
- 1110 Sterling Ave
- 2451 Le Conte Ave
- 1123 Park Hills Rd
- 1136 Keith Ave
- 2340 Virginia St
- 0 Panoramic Way Unit 41118724
- 1106 Cragmont Ave
- 2 Panoramic Way Unit 105
- 2 Panoramic Way Unit 304
- 161 Panoramic Way
- 285 Fairlawn Dr
- 5 Senior Ave
- 11 Senior Ave
- 3 Senior Ave
- 288 Fairlawn Dr
- 1515 Olympus Ave
- 284 Fairlawn Dr
- 1530 Olympus Ave
- 277 Fairlawn Dr
- 280 Fairlawn Dr
- 17 Senior Ave
- 1520 Olympus Ave
- 1536 Olympus Ave
- 1483 Olympus Ave
- 1487 Olympus Ave
- 1544 Olympus Ave
- 1479 Olympus Ave
- 1 Harvard Cir
- 1516 Olympus Ave
- 40 Senior Ave
Your Personal Tour Guide
Ask me questions while you tour the home.
