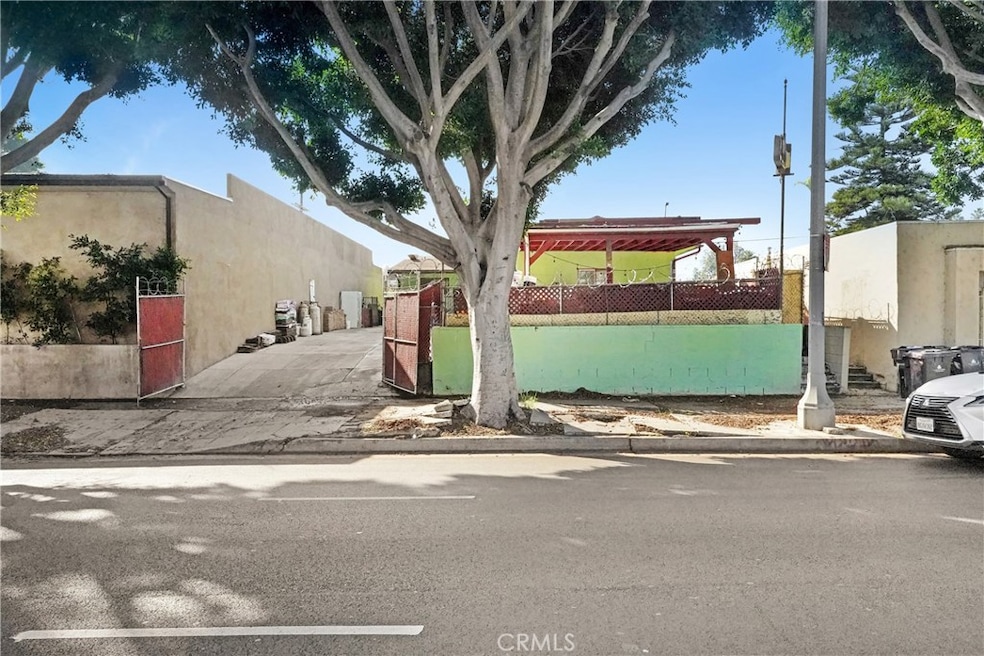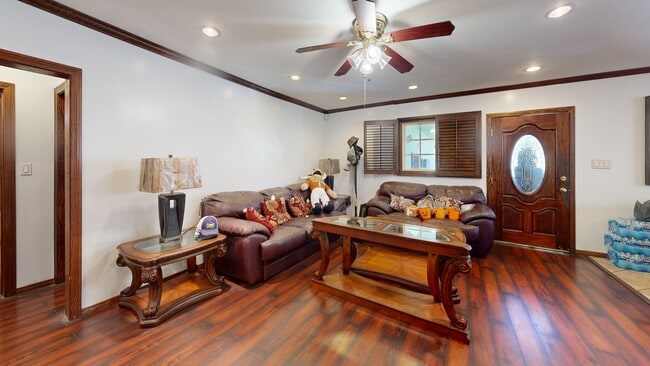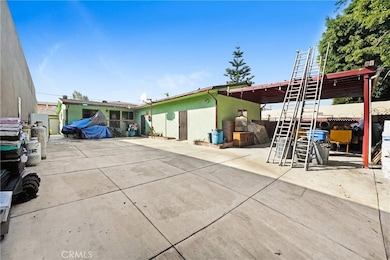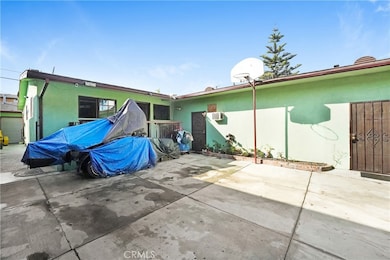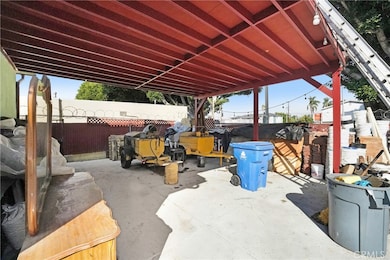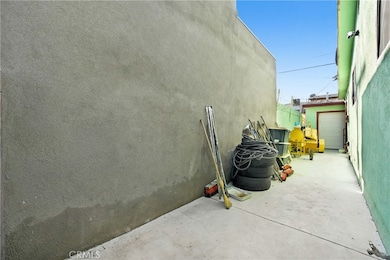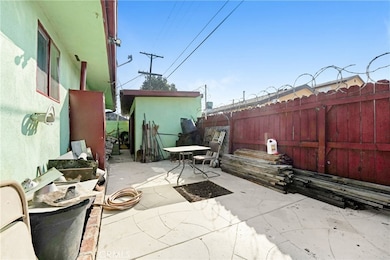
2930 W Florence Ave Los Angeles, CA 90043
Hyde Park NeighborhoodEstimated payment $5,584/month
Highlights
- Granite Countertops
- Covered Patio or Porch
- Double Pane Windows
- No HOA
- Shutters
- Breakfast Bar
About This Home
Charming Local Home with Income Potential and Commercial Opportunity
This charming single-family home is a must-see! Featuring 3 bedrooms and 2 bathrooms, this property sits on a deep, spacious lot with ample parking and a large double garage for extra storage. A private garden area adds a touch of serenity to the property.
Located on highly visible Florence Avenue, the lot is zoned SFR but offers exceptional versatility — perfect for live/work use or small business operations.
The home also includes three additional income-producing units, consisting of one non-conforming 1-bedroom/1-bath unit and two studios. These can easily be converted into legal ADUs, offering even greater potential for future income.
Recent upgrades include new plumbing throughout, a new sewer line, and clean-out. Appliances may be included upon request.
Additionally, a profitable roofing business currently operating on-site can be included in the sale for buyers interested in a combined purchase (see private remarks for details).
Ideally situated near the new Metro Line, The Forum, Sofi Stadium, Intuit Dome, YouTube Theater, and the Hollywood Park Development, this property offers endless opportunity and convenience.
Property is being sold As-Is. Buyer to verify all details.
Listing Agent
Keller Williams Pacific Estates Brokerage Phone: 323-707-8179 License #01771442 Listed on: 10/30/2025

Co-Listing Agent
Keller Williams Pacific Estates Brokerage Phone: 323-707-8179 License #01308353
Home Details
Home Type
- Single Family
Year Built
- Built in 1954 | Remodeled
Lot Details
- 5,701 Sq Ft Lot
- Security Fence
- Privacy Fence
- Block Wall Fence
- Chain Link Fence
- Back and Front Yard
Parking
- 4 Car Garage
- 6 Open Parking Spaces
- Parking Available
- Workshop in Garage
- Rear-Facing Garage
- Two Garage Doors
- Combination Of Materials Used In The Driveway
- Community Parking Structure
Home Design
- Entry on the 1st floor
- Raised Foundation
- Asbestos Shingle Roof
Interior Spaces
- 1,200 Sq Ft Home
- 1-Story Property
- Double Pane Windows
- Shutters
- Blinds
- Dining Room
Kitchen
- Breakfast Bar
- Gas Range
- Granite Countertops
Flooring
- Carpet
- Tile
Bedrooms and Bathrooms
- 3 Main Level Bedrooms
- 2 Full Bathrooms
- Dual Sinks
- Bathtub with Shower
- Low Flow Shower
Laundry
- Laundry Room
- Washer and Gas Dryer Hookup
Accessible Home Design
- Accessible Parking
Outdoor Features
- Covered Patio or Porch
- Exterior Lighting
Utilities
- No Heating
- No Utilities
Community Details
- No Home Owners Association
Listing and Financial Details
- Legal Lot and Block 7 / 4
- Tax Tract Number 1924
- Assessor Parcel Number 4009004009
- $364 per year additional tax assessments
Matterport 3D Tour
Map
Home Values in the Area
Average Home Value in this Area
Tax History
| Year | Tax Paid | Tax Assessment Tax Assessment Total Assessment is a certain percentage of the fair market value that is determined by local assessors to be the total taxable value of land and additions on the property. | Land | Improvement |
|---|---|---|---|---|
| 2025 | $5,880 | $476,389 | $320,588 | $155,801 |
| 2024 | $5,880 | $467,049 | $314,302 | $152,747 |
| 2023 | $5,772 | $457,892 | $308,140 | $149,752 |
| 2022 | $5,514 | $448,915 | $302,099 | $146,816 |
| 2021 | $5,442 | $440,114 | $296,176 | $143,938 |
| 2019 | $5,283 | $427,063 | $287,393 | $139,670 |
| 2018 | $5,192 | $418,690 | $281,758 | $136,932 |
| 2016 | $4,148 | $334,000 | $180,000 | $154,000 |
| 2015 | $4,149 | $334,000 | $180,000 | $154,000 |
| 2014 | $3,092 | $239,000 | $129,000 | $110,000 |
Property History
| Date | Event | Price | List to Sale | Price per Sq Ft |
|---|---|---|---|---|
| 10/30/2025 10/30/25 | For Sale | $980,000 | -- | $817 / Sq Ft |
Purchase History
| Date | Type | Sale Price | Title Company |
|---|---|---|---|
| Grant Deed | $300,000 | Chicago Title Insurance Comp | |
| Grant Deed | $185,000 | Chicago Title Insurance Co | |
| Grant Deed | -- | -- |
Mortgage History
| Date | Status | Loan Amount | Loan Type |
|---|---|---|---|
| Previous Owner | $254,400 | Purchase Money Mortgage | |
| Previous Owner | $157,250 | Purchase Money Mortgage | |
| Closed | $9,250 | No Value Available | |
| Closed | $63,600 | No Value Available |
About the Listing Agent
Fernando's Other Listings
Source: California Regional Multiple Listing Service (CRMLS)
MLS Number: DW25250280
APN: 4009-004-009
- 2921 W Florence Ave
- 3120 W 71st St
- 3119 W 71st St
- 2616 W 73rd St
- 3201 W Florence Ave
- 7316 10th Ave
- 2923 W 76th St
- 6727 7th Ave
- 6821 11th Ave
- 7040 3rd Ave
- 2400 W Florence Ave
- 6648 8th Ave
- 7014 3rd Ave
- 2416 W 70th St
- 2400 W 74th St
- 2410 W 70th St
- 7323 Crenshaw Blvd
- 4719 4719 S 8th Ave
- 6567 5th Ave
- 3146 W 78th St
- 2911 W Florence Ave
- 2911 W Florence Ave Unit StoreFront
- 2608 W 74th St
- 6712 10th Ave
- 3316 W 73rd St
- 3416 W 74th St
- 3431 W 67th St
- 3216 W 78th Plaza
- 6822 S Van Ness Ave
- 6820 S Van Ness Ave
- 6412 10th Ave
- 6606 Brynhurst Ave
- 6340 10th Ave Unit 6402 1/2
- 6337 10th Ave Unit 6339 B
- 6580 S Van Ness Ave
- 2207 W 78th Place
- 6307-6311 8th Ave
- 6609 1/2 Brynhurst Ave Unit 6609
- 6532 Brynhurst Ave
- 6559 Brynhurst Ave
