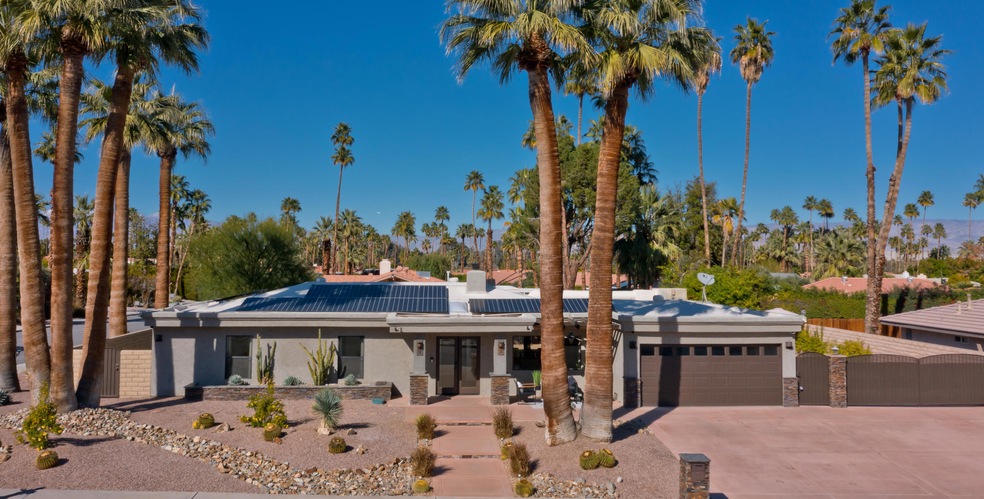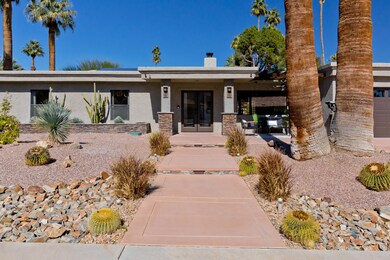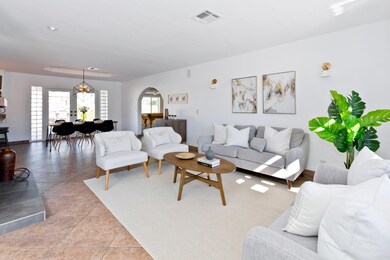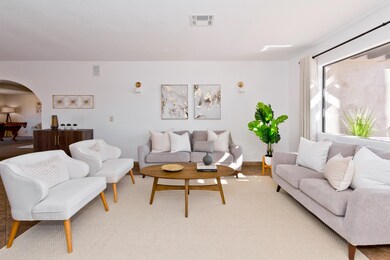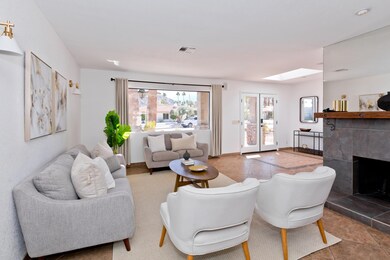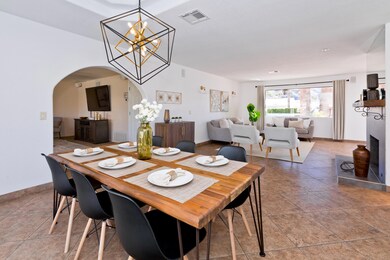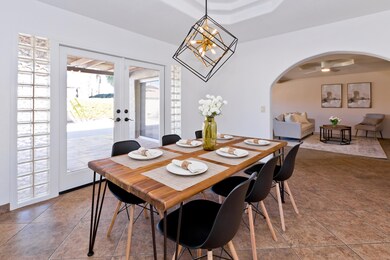
2932 Guadalupe Rd Palm Springs, CA 92264
Los Compadres NeighborhoodHighlights
- Heated In Ground Pool
- RV Access or Parking
- Mountain View
- Palm Springs High School Rated A-
- Midcentury Modern Architecture
- Corner Lot
About This Home
As of May 2024Here is your chance to own a part of Palm Springs's history with this original Alexandra construction home located on an expansive corner lot in the desirable neighborhood of Los Compadres. This 3BR/2BA, 1,992 sqft residence is surrounded by designer landscaping with intoxicating views of the San Jacinto mountains and the famous Hope residence. This thoughtfully styled flowing layout has tons of natural light, beautiful tile floors, arched doorways, a spacious living room featuring a wood fireplace with a natural gas log lighter, and a large bonus room. The kitchen features stainless steel appliances, newly refaced cabinets, a breakfast bar, a gas stove, and a built-in wine refrigerator. Entertaining possibilities abound in the backyard, which has a heated saltwater pool/spa a covered patio with ceiling fans, a fire pit, and an outdoor bar with a built-in BBQ grill and fridge, just perfect for entertaining. After a perfectly fabulous Palm Springs day, retire to the oversized primary ensuite bedroom with large closet space and patio access. Each additional bedroom is generously sized with a dedicated closet. Other considerations include PAID SOLAR! New AC, 2-car garage with built-in cabinets and split A/C/Heater and a 20' X 40' RV parking pad. This home is minutes away from all major stores, trails, Demuth Park, and PS Airport. The home is an active STR. At the time of listing Los Compadres remains below the STR neighborhood cap. Buyer to do own due diligence.
Last Agent to Sell the Property
eXp Realty of California, Inc. License #02122944 Listed on: 02/21/2024

Home Details
Home Type
- Single Family
Est. Annual Taxes
- $12,204
Year Built
- Built in 1966
Lot Details
- 0.27 Acre Lot
- Block Wall Fence
- Corner Lot
- Sprinklers on Timer
Home Design
- Midcentury Modern Architecture
- Slab Foundation
- Asphalt Roof
- Stucco Exterior
Interior Spaces
- 1,992 Sq Ft Home
- 1-Story Property
- Ceiling Fan
- Gas Log Fireplace
- Family Room
- Living Room with Fireplace
- Dining Area
- Mountain Views
Kitchen
- Gas Oven
- Gas Cooktop
- Range Hood
- Microwave
- Dishwasher
Flooring
- Carpet
- Tile
Bedrooms and Bathrooms
- 3 Bedrooms
- 2 Full Bathrooms
Laundry
- Laundry Room
- Gas Dryer Hookup
Parking
- Attached Garage
- 2 Carport Spaces
- Driveway
- RV Access or Parking
Pool
- Heated In Ground Pool
- Heated Spa
- In Ground Spa
- Outdoor Pool
- Saltwater Pool
- Gunite Spa
Utilities
- Central Heating and Cooling System
- Water Filtration System
- Cable TV Available
Additional Features
- Solar owned by seller
- Built-In Barbecue
- Ground Level
Community Details
- Los Compadres Subdivision
Listing and Financial Details
- Assessor Parcel Number 502341006
Ownership History
Purchase Details
Home Financials for this Owner
Home Financials are based on the most recent Mortgage that was taken out on this home.Purchase Details
Home Financials for this Owner
Home Financials are based on the most recent Mortgage that was taken out on this home.Purchase Details
Purchase Details
Home Financials for this Owner
Home Financials are based on the most recent Mortgage that was taken out on this home.Purchase Details
Home Financials for this Owner
Home Financials are based on the most recent Mortgage that was taken out on this home.Purchase Details
Purchase Details
Home Financials for this Owner
Home Financials are based on the most recent Mortgage that was taken out on this home.Similar Homes in Palm Springs, CA
Home Values in the Area
Average Home Value in this Area
Purchase History
| Date | Type | Sale Price | Title Company |
|---|---|---|---|
| Grant Deed | $1,232,500 | First American Title | |
| Grant Deed | $925,000 | Orange Coast Title Company | |
| Interfamily Deed Transfer | -- | None Available | |
| Interfamily Deed Transfer | -- | Lawyers Title | |
| Interfamily Deed Transfer | -- | Orange Coast Title | |
| Interfamily Deed Transfer | -- | -- | |
| Grant Deed | -- | Chicago Title Company |
Mortgage History
| Date | Status | Loan Amount | Loan Type |
|---|---|---|---|
| Open | $655,000 | New Conventional | |
| Previous Owner | $510,400 | New Conventional | |
| Previous Owner | $95,000 | Stand Alone Second | |
| Previous Owner | $405,600 | New Conventional | |
| Previous Owner | $417,000 | New Conventional | |
| Previous Owner | $329,500 | New Conventional | |
| Previous Owner | $336,000 | New Conventional | |
| Previous Owner | $125,000 | Unknown | |
| Previous Owner | $75,000 | Credit Line Revolving | |
| Previous Owner | $315,000 | Unknown | |
| Previous Owner | $66,640 | Credit Line Revolving | |
| Previous Owner | $212,900 | Unknown | |
| Previous Owner | $223,800 | Unknown | |
| Previous Owner | $213,500 | Unknown | |
| Previous Owner | $50,000 | Credit Line Revolving | |
| Previous Owner | $36,800 | No Value Available | |
| Previous Owner | $182,000 | No Value Available | |
| Previous Owner | $160,000 | No Value Available |
Property History
| Date | Event | Price | Change | Sq Ft Price |
|---|---|---|---|---|
| 05/23/2024 05/23/24 | Sold | $1,235,500 | -3.9% | $620 / Sq Ft |
| 05/17/2024 05/17/24 | Pending | -- | -- | -- |
| 02/21/2024 02/21/24 | For Sale | $1,285,000 | +38.9% | $645 / Sq Ft |
| 03/30/2021 03/30/21 | Sold | $925,000 | +2.8% | $464 / Sq Ft |
| 02/26/2021 02/26/21 | Pending | -- | -- | -- |
| 02/18/2021 02/18/21 | For Sale | $899,999 | 0.0% | $452 / Sq Ft |
| 02/13/2021 02/13/21 | Pending | -- | -- | -- |
| 01/22/2021 01/22/21 | For Sale | $899,999 | -- | $452 / Sq Ft |
Tax History Compared to Growth
Tax History
| Year | Tax Paid | Tax Assessment Tax Assessment Total Assessment is a certain percentage of the fair market value that is determined by local assessors to be the total taxable value of land and additions on the property. | Land | Improvement |
|---|---|---|---|---|
| 2025 | $12,204 | $1,282,291 | $384,688 | $897,603 |
| 2023 | $12,204 | $962,368 | $286,106 | $676,262 |
| 2022 | $12,452 | $943,499 | $280,497 | $663,002 |
| 2021 | $2,457 | $176,736 | $80,062 | $96,674 |
| 2020 | $2,354 | $174,925 | $79,242 | $95,683 |
| 2019 | $2,315 | $171,496 | $77,689 | $93,807 |
| 2018 | $2,273 | $168,134 | $76,166 | $91,968 |
| 2017 | $2,239 | $164,838 | $74,673 | $90,165 |
| 2016 | $2,177 | $161,607 | $73,209 | $88,398 |
| 2015 | $2,078 | $159,181 | $72,110 | $87,071 |
| 2014 | $2,037 | $156,065 | $70,699 | $85,366 |
Agents Affiliated with this Home
-
Donna McCaleb
D
Seller's Agent in 2024
Donna McCaleb
eXp Realty of California, Inc.
(747) 777-0591
1 in this area
2 Total Sales
-
Noel Sheldon

Buyer's Agent in 2024
Noel Sheldon
Harcourts Desert Homes
(760) 880-1215
2 in this area
55 Total Sales
-
Bruce Lambeth
B
Seller's Agent in 2021
Bruce Lambeth
LAMBETH COMPANY REAL ESTATE
(909) 239-9965
1 in this area
5 Total Sales
Map
Source: Greater Palm Springs Multiple Listing Service
MLS Number: 219107243
APN: 502-341-006
- 2865 Alondra Way
- 2995 E Avery Dr Unit C
- 2795 Alondra Way
- 3158 E Anzuelo Cir
- 2701 E Mesquite Ave Unit Cc153
- 2701 E Mesquite Ave Unit R82
- 2701 E Mesquite Ave Unit S85
- 1566 S Farrell Dr
- 1793 Pintura Cir W
- 1355 S San Mateo Dr
- 1770 S Araby Dr
- 1772 S Araby Dr
- 3534 Las Pampas Way
- 1321 Crystal Ct
- 2455 Via Sonoma Unit A
- 2365 S Oakcrest Dr
- 1525 Sonora Ct
- 3000 Candlelight Ln
- 2454 E Palm Canyon Dr Unit 1A
- 2424 E Palm Canyon Dr Unit 2D
