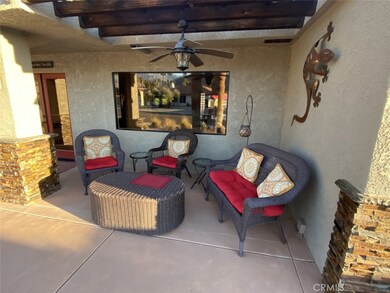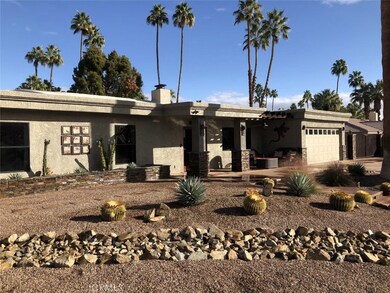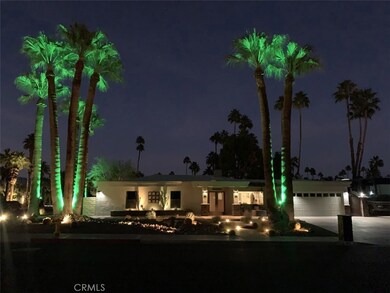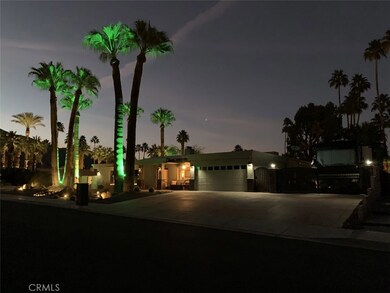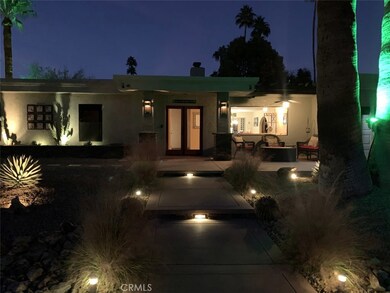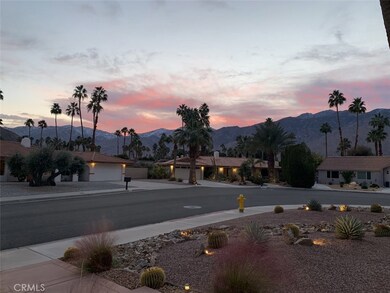
2932 Guadalupe Rd Palm Springs, CA 92264
Los Compadres NeighborhoodHighlights
- Heated In Ground Pool
- RV Access or Parking
- Contemporary Architecture
- Palm Springs High School Rated A-
- Mountain View
- Corner Lot
About This Home
As of May 2024Welcome to this beautiful home located in the Los Compadres neighborhood. This home is part of the "Alexander Construction Company's" development that is still beloved to this day. Located on a corner lot with wide streets, views of the San Jacinto mountains and Bob Hope's house. This area is mostly wind free and is close to shopping, the strip, restaurants, mountain trails and much more. This 3 bedroom, 2 bathroom house is situated on over a quarter Acre lot with a 20ftx40ft RV pad that has water and electric hook ups. The backyard is gorgeous and a entertainers delight with a saltwater pool/spa, built in BBQ with refrigerator, TV hook ups, long covered patio with Saltillo tile and grass area. Beautifully landscaped front and backyard. The garage is fully insulated and drywalled with custom cabinets, counters and split AC/Heater.
Last Agent to Sell the Property
LAMBETH COMPANY REAL ESTATE License #01859729 Listed on: 01/22/2021
Last Buyer's Agent
Donna McCaleb
License #02122944
Home Details
Home Type
- Single Family
Est. Annual Taxes
- $12,204
Year Built
- Built in 1966
Lot Details
- 0.27 Acre Lot
- South Facing Home
- Block Wall Fence
- Landscaped
- Corner Lot
- Sprinklers on Timer
- Back Yard
- Density is up to 1 Unit/Acre
- Property is zoned R1C
Parking
- 2 Car Direct Access Garage
- Heated Garage
- Parking Available
- Front Facing Garage
- Two Garage Doors
- Garage Door Opener
- Driveway
- RV Access or Parking
Home Design
- Contemporary Architecture
- Turnkey
- Slab Foundation
- Asphalt Roof
- Stucco
Interior Spaces
- 1,992 Sq Ft Home
- 1-Story Property
- Coffered Ceiling
- Family Room
- Living Room with Fireplace
- Mountain Views
Kitchen
- Gas Oven
- Gas Range
- Microwave
- Dishwasher
- Granite Countertops
- Disposal
Flooring
- Carpet
- Tile
Bedrooms and Bathrooms
- 3 Main Level Bedrooms
- 2 Full Bathrooms
Laundry
- Laundry Room
- Gas Dryer Hookup
Pool
- Heated In Ground Pool
- Heated Spa
- In Ground Spa
- Gas Heated Pool
- Saltwater Pool
- Gunite Spa
Outdoor Features
- Covered patio or porch
Utilities
- Cooling System Mounted To A Wall/Window
- Forced Air Heating and Cooling System
- 220 Volts For Spa
- Natural Gas Connected
Community Details
- No Home Owners Association
- Los Compadres Subdivision
Listing and Financial Details
- Tax Lot 35
- Tax Tract Number 2589
- Assessor Parcel Number 502341006
Ownership History
Purchase Details
Home Financials for this Owner
Home Financials are based on the most recent Mortgage that was taken out on this home.Purchase Details
Home Financials for this Owner
Home Financials are based on the most recent Mortgage that was taken out on this home.Purchase Details
Purchase Details
Home Financials for this Owner
Home Financials are based on the most recent Mortgage that was taken out on this home.Purchase Details
Home Financials for this Owner
Home Financials are based on the most recent Mortgage that was taken out on this home.Purchase Details
Purchase Details
Home Financials for this Owner
Home Financials are based on the most recent Mortgage that was taken out on this home.Similar Homes in Palm Springs, CA
Home Values in the Area
Average Home Value in this Area
Purchase History
| Date | Type | Sale Price | Title Company |
|---|---|---|---|
| Grant Deed | $1,232,500 | First American Title | |
| Grant Deed | $925,000 | Orange Coast Title Company | |
| Interfamily Deed Transfer | -- | None Available | |
| Interfamily Deed Transfer | -- | Lawyers Title | |
| Interfamily Deed Transfer | -- | Orange Coast Title | |
| Interfamily Deed Transfer | -- | -- | |
| Grant Deed | -- | Chicago Title Company |
Mortgage History
| Date | Status | Loan Amount | Loan Type |
|---|---|---|---|
| Open | $655,000 | New Conventional | |
| Previous Owner | $510,400 | New Conventional | |
| Previous Owner | $95,000 | Stand Alone Second | |
| Previous Owner | $405,600 | New Conventional | |
| Previous Owner | $417,000 | New Conventional | |
| Previous Owner | $329,500 | New Conventional | |
| Previous Owner | $336,000 | New Conventional | |
| Previous Owner | $125,000 | Unknown | |
| Previous Owner | $75,000 | Credit Line Revolving | |
| Previous Owner | $315,000 | Unknown | |
| Previous Owner | $66,640 | Credit Line Revolving | |
| Previous Owner | $212,900 | Unknown | |
| Previous Owner | $223,800 | Unknown | |
| Previous Owner | $213,500 | Unknown | |
| Previous Owner | $50,000 | Credit Line Revolving | |
| Previous Owner | $36,800 | No Value Available | |
| Previous Owner | $182,000 | No Value Available | |
| Previous Owner | $160,000 | No Value Available |
Property History
| Date | Event | Price | Change | Sq Ft Price |
|---|---|---|---|---|
| 05/23/2024 05/23/24 | Sold | $1,235,500 | -3.9% | $620 / Sq Ft |
| 05/17/2024 05/17/24 | Pending | -- | -- | -- |
| 02/21/2024 02/21/24 | For Sale | $1,285,000 | +38.9% | $645 / Sq Ft |
| 03/30/2021 03/30/21 | Sold | $925,000 | +2.8% | $464 / Sq Ft |
| 02/26/2021 02/26/21 | Pending | -- | -- | -- |
| 02/18/2021 02/18/21 | For Sale | $899,999 | 0.0% | $452 / Sq Ft |
| 02/13/2021 02/13/21 | Pending | -- | -- | -- |
| 01/22/2021 01/22/21 | For Sale | $899,999 | -- | $452 / Sq Ft |
Tax History Compared to Growth
Tax History
| Year | Tax Paid | Tax Assessment Tax Assessment Total Assessment is a certain percentage of the fair market value that is determined by local assessors to be the total taxable value of land and additions on the property. | Land | Improvement |
|---|---|---|---|---|
| 2025 | $12,204 | $1,282,291 | $384,688 | $897,603 |
| 2023 | $12,204 | $962,368 | $286,106 | $676,262 |
| 2022 | $12,452 | $943,499 | $280,497 | $663,002 |
| 2021 | $2,457 | $176,736 | $80,062 | $96,674 |
| 2020 | $2,354 | $174,925 | $79,242 | $95,683 |
| 2019 | $2,315 | $171,496 | $77,689 | $93,807 |
| 2018 | $2,273 | $168,134 | $76,166 | $91,968 |
| 2017 | $2,239 | $164,838 | $74,673 | $90,165 |
| 2016 | $2,177 | $161,607 | $73,209 | $88,398 |
| 2015 | $2,078 | $159,181 | $72,110 | $87,071 |
| 2014 | $2,037 | $156,065 | $70,699 | $85,366 |
Agents Affiliated with this Home
-
Donna McCaleb
D
Seller's Agent in 2024
Donna McCaleb
eXp Realty of California, Inc.
(747) 777-0591
1 in this area
2 Total Sales
-
Noel Sheldon

Buyer's Agent in 2024
Noel Sheldon
Harcourts Desert Homes
(760) 880-1215
2 in this area
55 Total Sales
-
Bruce Lambeth
B
Seller's Agent in 2021
Bruce Lambeth
LAMBETH COMPANY REAL ESTATE
(909) 239-9965
1 in this area
5 Total Sales
Map
Source: California Regional Multiple Listing Service (CRMLS)
MLS Number: EV21013398
APN: 502-341-006
- 2865 Alondra Way
- 2995 E Avery Dr Unit C
- 2795 Alondra Way
- 3158 E Anzuelo Cir
- 2701 E Mesquite Ave Unit Cc153
- 2701 E Mesquite Ave Unit R82
- 2701 E Mesquite Ave Unit S85
- 1566 S Farrell Dr
- 1793 Pintura Cir W
- 1355 S San Mateo Dr
- 1770 S Araby Dr
- 1772 S Araby Dr
- 3534 Las Pampas Way
- 1321 Crystal Ct
- 2455 Via Sonoma Unit A
- 2365 S Oakcrest Dr
- 1525 Sonora Ct
- 3000 Candlelight Ln
- 2454 E Palm Canyon Dr Unit 1A
- 2424 E Palm Canyon Dr Unit 2D

