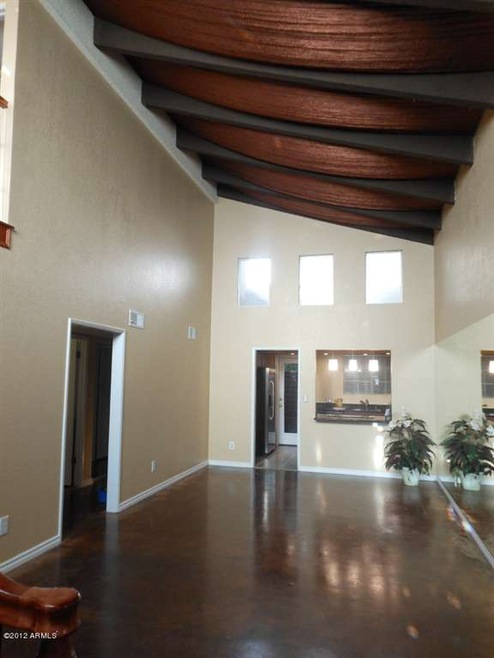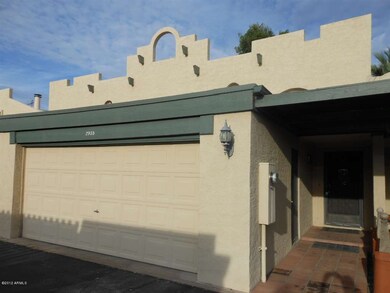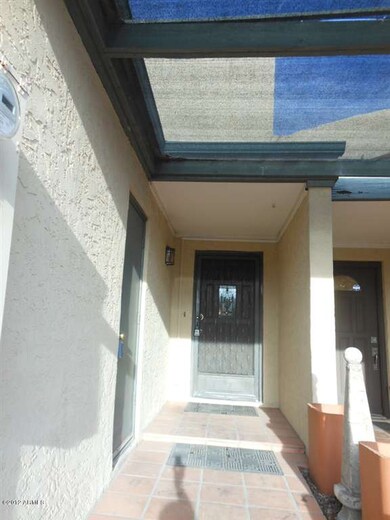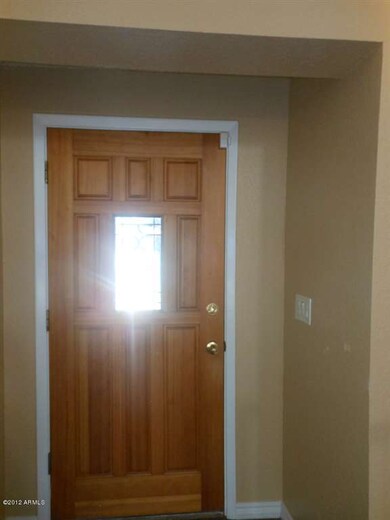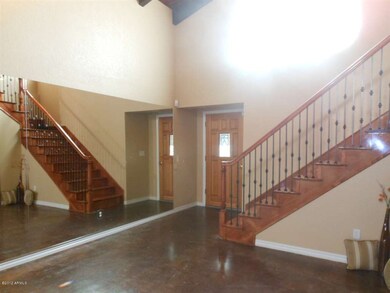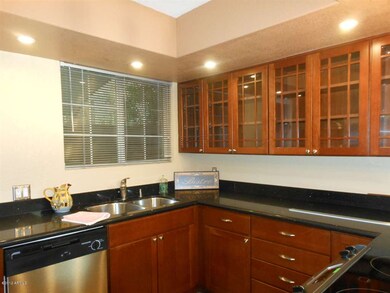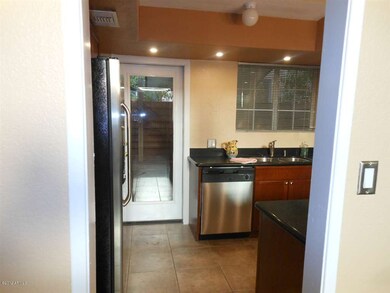
2935 N 22nd Way Phoenix, AZ 85016
Camelback East Village NeighborhoodHighlights
- Contemporary Architecture
- Vaulted Ceiling
- Covered patio or porch
- Phoenix Coding Academy Rated A
- Heated Community Pool
- Balcony
About This Home
As of April 2021Beautifully remodeled TH in the heart of the city. Amazing vaulted ceilings draped w/Italian copper silk, stained concrete, tile & wood laminate floors. Stainless appliances, fridge included, custom cherry cabinets, elegant silestone counters & pendant lighting in designer kitchen. Dramatic maple/cherry staircase leads to master suite. W/I closet w/ custom cabinetry. Updated baths w/glass lava bowls. French doors lead to private balcony off mstr & ground flr private patio w/ sun shades & composite deck w/ benches all around. Bookshelf off great rm leads to private retreat/bedroom w/ atrium. Clerestory & stained glass windows. Epoxy flr and cabs in 2 car garage. Close to Biltmore, Phx Children Hospital, Downtown, Airport. Easy access to freeways 51 & 202. A must see, you will be impressed!
Last Agent to Sell the Property
The Arizona Real Estate Company.com License #SA573587000 Listed on: 09/12/2012
Townhouse Details
Home Type
- Townhome
Est. Annual Taxes
- $1,032
Year Built
- Built in 1977
Lot Details
- 2,139 Sq Ft Lot
- Private Streets
- Block Wall Fence
Parking
- 2 Car Garage
- Garage Door Opener
Home Design
- Contemporary Architecture
- Built-Up Roof
- Block Exterior
- Stucco
Interior Spaces
- 1,560 Sq Ft Home
- 2-Story Property
- Vaulted Ceiling
- Ceiling Fan
- Solar Screens
- Security System Owned
Kitchen
- Breakfast Bar
- Built-In Microwave
- Dishwasher
Flooring
- Laminate
- Concrete
- Tile
Bedrooms and Bathrooms
- 3 Bedrooms
- Walk-In Closet
- Primary Bathroom is a Full Bathroom
- 2 Bathrooms
- Dual Vanity Sinks in Primary Bathroom
- Bathtub With Separate Shower Stall
Laundry
- Laundry in unit
- Washer and Dryer Hookup
Outdoor Features
- Balcony
- Covered patio or porch
Schools
- Loma Linda Elementary School
Utilities
- Refrigerated Cooling System
- Heating Available
- High Speed Internet
- Cable TV Available
Listing and Financial Details
- Tax Lot 23
- Assessor Parcel Number 119-17-080
Community Details
Overview
- Property has a Home Owners Association
- Deb Lin Manor Unit 3 Association, Phone Number (602) 955-3391
- Deb Lin Manor Subdivision
Recreation
- Heated Community Pool
Ownership History
Purchase Details
Home Financials for this Owner
Home Financials are based on the most recent Mortgage that was taken out on this home.Purchase Details
Purchase Details
Home Financials for this Owner
Home Financials are based on the most recent Mortgage that was taken out on this home.Purchase Details
Home Financials for this Owner
Home Financials are based on the most recent Mortgage that was taken out on this home.Purchase Details
Home Financials for this Owner
Home Financials are based on the most recent Mortgage that was taken out on this home.Purchase Details
Purchase Details
Home Financials for this Owner
Home Financials are based on the most recent Mortgage that was taken out on this home.Purchase Details
Similar Homes in Phoenix, AZ
Home Values in the Area
Average Home Value in this Area
Purchase History
| Date | Type | Sale Price | Title Company |
|---|---|---|---|
| Warranty Deed | $316,000 | American Title Svc Agcy Llc | |
| Interfamily Deed Transfer | -- | None Available | |
| Warranty Deed | $139,900 | Driggs Title Agency Inc | |
| Trustee Deed | $102,000 | Great American Title Agency | |
| Interfamily Deed Transfer | -- | First American Title Ins Co | |
| Warranty Deed | $280,000 | First American Title Ins Co | |
| Cash Sale Deed | $190,000 | Russ Lyon Title Llc | |
| Warranty Deed | $123,000 | First American Title Ins Co | |
| Interfamily Deed Transfer | -- | -- |
Mortgage History
| Date | Status | Loan Amount | Loan Type |
|---|---|---|---|
| Previous Owner | $110,045 | New Conventional | |
| Previous Owner | $111,920 | New Conventional | |
| Previous Owner | $266,000 | New Conventional | |
| Previous Owner | $122,000 | New Conventional |
Property History
| Date | Event | Price | Change | Sq Ft Price |
|---|---|---|---|---|
| 04/06/2021 04/06/21 | Sold | $316,000 | +5.4% | $210 / Sq Ft |
| 03/08/2021 03/08/21 | Pending | -- | -- | -- |
| 03/04/2021 03/04/21 | For Sale | $299,900 | +114.4% | $200 / Sq Ft |
| 10/05/2012 10/05/12 | Sold | $139,900 | 0.0% | $90 / Sq Ft |
| 09/13/2012 09/13/12 | Pending | -- | -- | -- |
| 09/11/2012 09/11/12 | For Sale | $139,900 | -- | $90 / Sq Ft |
Tax History Compared to Growth
Tax History
| Year | Tax Paid | Tax Assessment Tax Assessment Total Assessment is a certain percentage of the fair market value that is determined by local assessors to be the total taxable value of land and additions on the property. | Land | Improvement |
|---|---|---|---|---|
| 2025 | $900 | $7,833 | -- | -- |
| 2024 | $889 | $7,460 | -- | -- |
| 2023 | $889 | $28,870 | $5,770 | $23,100 |
| 2022 | $851 | $21,610 | $4,320 | $17,290 |
| 2021 | $883 | $20,130 | $4,020 | $16,110 |
| 2020 | $860 | $16,470 | $3,290 | $13,180 |
| 2019 | $855 | $16,470 | $3,290 | $13,180 |
| 2018 | $837 | $17,030 | $3,400 | $13,630 |
| 2017 | $802 | $11,370 | $2,270 | $9,100 |
| 2016 | $770 | $9,950 | $1,990 | $7,960 |
| 2015 | $717 | $7,850 | $1,570 | $6,280 |
Agents Affiliated with this Home
-
R
Seller's Agent in 2021
Richard Perry
Realty One Group
-
Lisa Jones

Seller Co-Listing Agent in 2021
Lisa Jones
Realty One Group
(480) 216-3239
4 in this area
71 Total Sales
-
Ryan Moore
R
Buyer's Agent in 2021
Ryan Moore
Arizona Investment & Mgt, LLC
(480) 600-5348
2 in this area
26 Total Sales
-
Lili Radu

Seller's Agent in 2012
Lili Radu
The Arizona Real Estate Company.com
(480) 234-5231
16 Total Sales
-
Wayne Beneteau

Buyer's Agent in 2012
Wayne Beneteau
HomeSmart
(602) 574-8059
6 in this area
47 Total Sales
Map
Source: Arizona Regional Multiple Listing Service (ARMLS)
MLS Number: 4817494
APN: 119-17-080
- 2241 E Pinchot Ave Unit B3
- 2219 E Catalina Dr
- 2237 E Windsor Ave
- 2434 E Pinchot Ave
- 2318 E Flower St
- 2441 E Edgemont Ave
- 2719 N Greenfield Rd
- 2336 E Flower St
- 2511 E Pinchot Ave
- 3202 N 21st St
- 2320 E Mulberry Dr
- 2505 E Cheery Lynn Rd
- 2301 E Osborn Rd
- 2246 E Yale St
- 2621 N 24th St
- 2202 E Osborn Rd
- 2047 E Virginia Ave
- 2124 E Osborn Rd
- 3331 N 24th Place
- 2246 E Sheridan St
