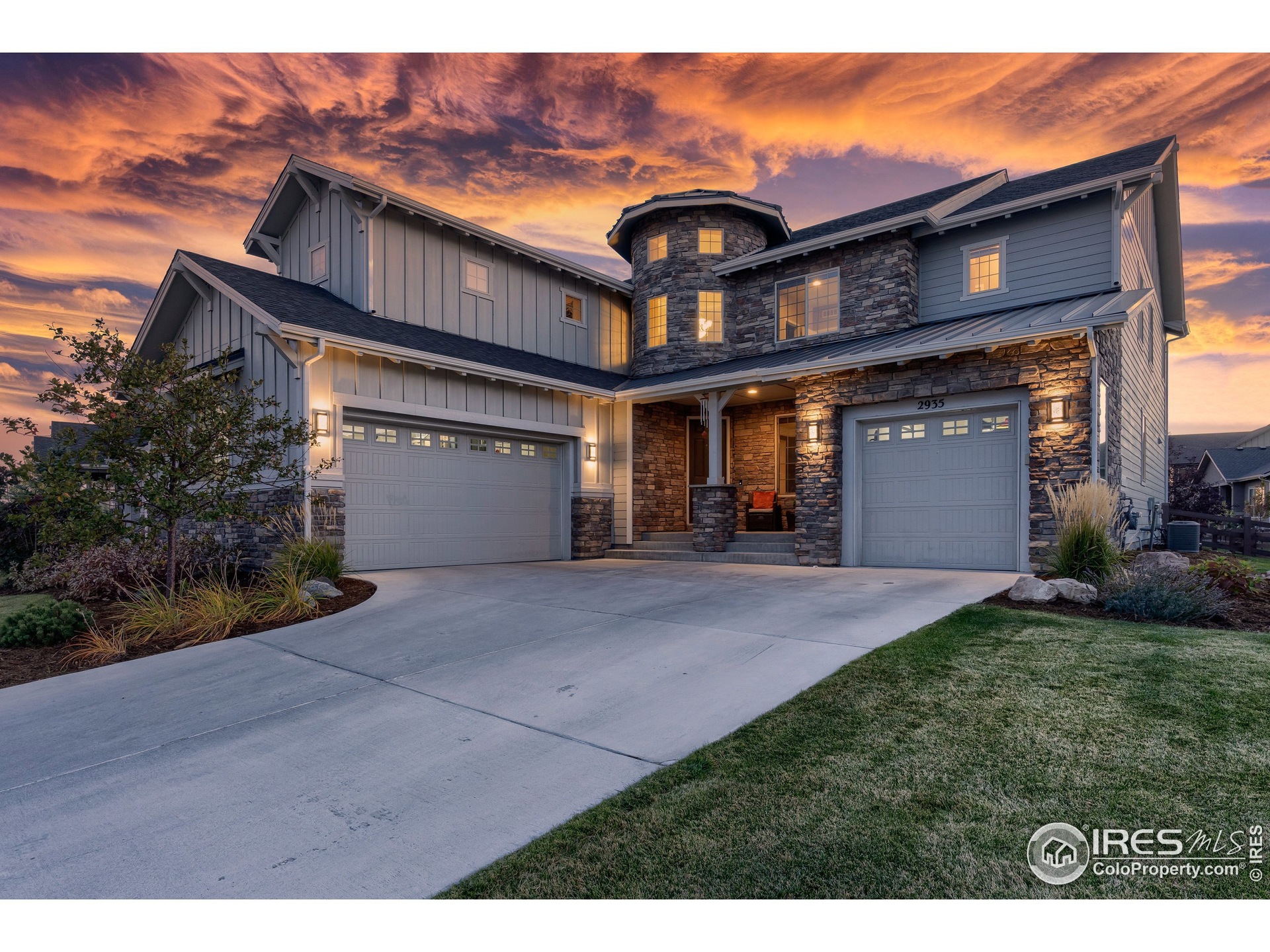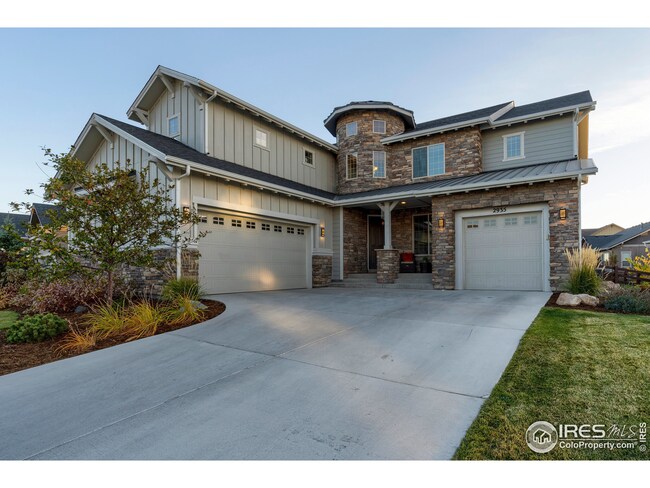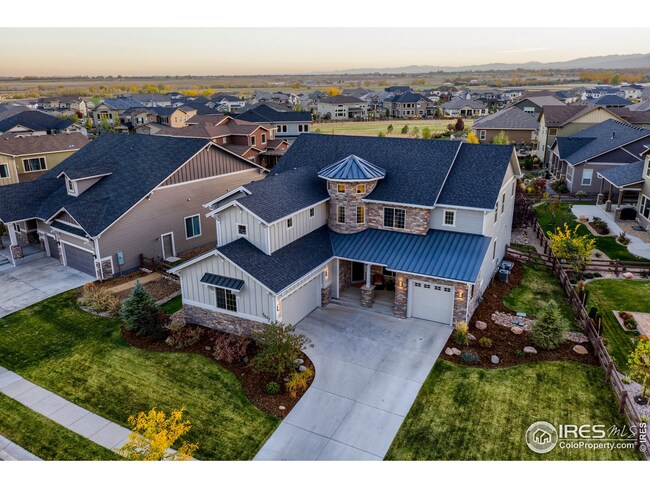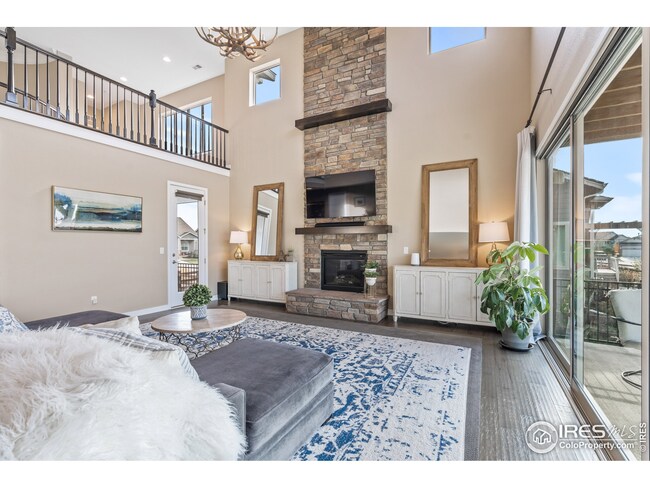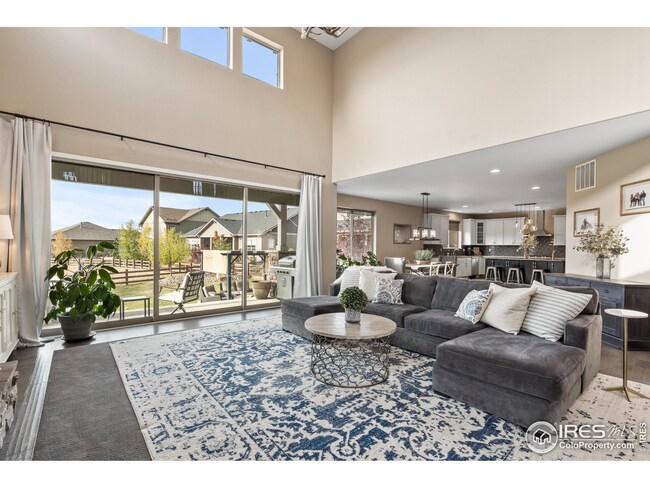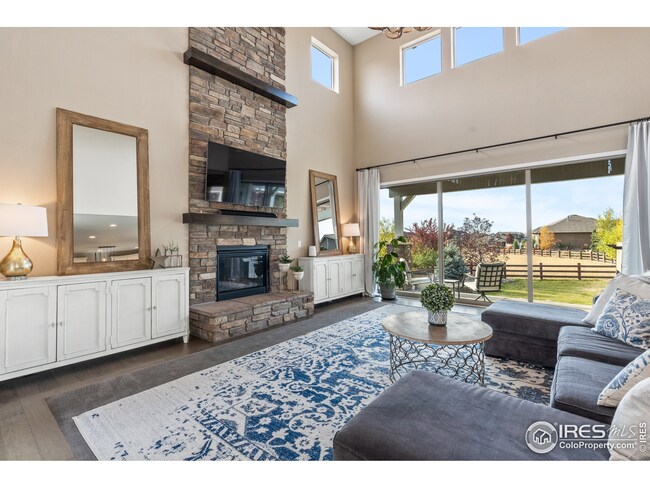
2935 Zephyr Rd Fort Collins, CO 80528
Kechter Farm NeighborhoodEstimated Value: $1,363,048 - $1,413,000
Highlights
- Wood Flooring
- Loft
- 3 Car Attached Garage
- Bacon Elementary School Rated A-
- Home Office
- Eat-In Kitchen
About This Home
As of March 2021Original owner! This exceptional modern farmhouse 2 story with finished basement that has 10' ceilings and theater room is now available. The interior and exterior have been meticulously cared for and the list of upgrades are numerous with a short list to include upgraded insulation, automated Nest HVAC, 14' slider, lighting, wired for sound, active network points, 1GB fiber broadband, soft close cabinets throughout, 8' doors, 9' garage doors, garage storage racks and more. The indoor master suite and living spaces are large and comfortable. Multiple outdoor living spaces, creative and upgraded landscaping, backs to open space and the mountain views from the master suite deck are incredible. New class IV roof.
Home Details
Home Type
- Single Family
Est. Annual Taxes
- $6,256
Year Built
- Built in 2015
Lot Details
- 0.3 Acre Lot
- Open Space
- Level Lot
- Sprinkler System
HOA Fees
- $114 Monthly HOA Fees
Parking
- 3 Car Attached Garage
Home Design
- Brick Veneer
- Wood Frame Construction
- Composition Roof
Interior Spaces
- 5,521 Sq Ft Home
- 2-Story Property
- Window Treatments
- Family Room
- Dining Room
- Home Office
- Loft
- Laundry on main level
- Finished Basement
Kitchen
- Eat-In Kitchen
- Electric Oven or Range
- Self-Cleaning Oven
- Microwave
- Dishwasher
Flooring
- Wood
- Carpet
Bedrooms and Bathrooms
- 5 Bedrooms
Schools
- Bacon Elementary School
- Preston Middle School
- Fossil Ridge High School
Additional Features
- Patio
- Forced Air Heating and Cooling System
Listing and Financial Details
- Assessor Parcel Number R1656816
Community Details
Overview
- Association fees include common amenities, trash, management
- Kechter Farm Subdivision
Recreation
- Park
Ownership History
Purchase Details
Home Financials for this Owner
Home Financials are based on the most recent Mortgage that was taken out on this home.Purchase Details
Purchase Details
Home Financials for this Owner
Home Financials are based on the most recent Mortgage that was taken out on this home.Purchase Details
Home Financials for this Owner
Home Financials are based on the most recent Mortgage that was taken out on this home.Similar Homes in Fort Collins, CO
Home Values in the Area
Average Home Value in this Area
Purchase History
| Date | Buyer | Sale Price | Title Company |
|---|---|---|---|
| Mccandless Tyler | $1,075,000 | None Listed On Document | |
| Price Stephen | -- | None Available | |
| Price Stephen G | -- | Fntc | |
| Price Stephen G | $786,906 | None Available |
Mortgage History
| Date | Status | Borrower | Loan Amount |
|---|---|---|---|
| Open | Mccandless Tyler | $548,250 | |
| Previous Owner | Price Stephen | $148,400 | |
| Previous Owner | Price Stephen | $587,000 | |
| Previous Owner | Price Stephen | $490,000 | |
| Previous Owner | Price Stephen G | $424,000 | |
| Previous Owner | Price Stephen G | $472,143 |
Property History
| Date | Event | Price | Change | Sq Ft Price |
|---|---|---|---|---|
| 05/31/2021 05/31/21 | Off Market | $1,075,000 | -- | -- |
| 03/02/2021 03/02/21 | Sold | $1,075,000 | 0.0% | $195 / Sq Ft |
| 03/02/2021 03/02/21 | Sold | $1,075,000 | -2.3% | $195 / Sq Ft |
| 02/08/2021 02/08/21 | Pending | -- | -- | -- |
| 02/01/2021 02/01/21 | Price Changed | $1,100,000 | 0.0% | $199 / Sq Ft |
| 02/01/2021 02/01/21 | For Sale | $1,100,000 | 0.0% | $199 / Sq Ft |
| 02/01/2021 02/01/21 | For Sale | $1,100,000 | +2.3% | $199 / Sq Ft |
| 01/25/2021 01/25/21 | Off Market | $1,075,000 | -- | -- |
| 10/23/2020 10/23/20 | For Sale | $1,150,000 | -- | $208 / Sq Ft |
Tax History Compared to Growth
Tax History
| Year | Tax Paid | Tax Assessment Tax Assessment Total Assessment is a certain percentage of the fair market value that is determined by local assessors to be the total taxable value of land and additions on the property. | Land | Improvement |
|---|---|---|---|---|
| 2025 | $7,773 | $83,234 | $17,621 | $65,613 |
| 2024 | $7,407 | $83,234 | $17,621 | $65,613 |
| 2022 | $6,554 | $67,971 | $13,448 | $54,523 |
| 2021 | $6,626 | $69,927 | $13,835 | $56,092 |
| 2020 | $6,232 | $65,208 | $13,950 | $51,258 |
| 2019 | $6,256 | $65,208 | $13,950 | $51,258 |
| 2018 | $5,380 | $57,766 | $14,400 | $43,366 |
| 2017 | $6,391 | $68,846 | $14,400 | $54,446 |
| 2016 | $2,425 | $25,997 | $7,960 | $18,037 |
| 2015 | $510 | $5,500 | $5,500 | $0 |
Agents Affiliated with this Home
-
Dave Trujillo

Seller's Agent in 2021
Dave Trujillo
Group Centerra
(970) 222-0340
2 in this area
223 Total Sales
-
Leslie Herz

Buyer's Agent in 2021
Leslie Herz
Coldwell Banker Realty-Boulder
(303) 517-9873
2 in this area
113 Total Sales
Map
Source: IRES MLS
MLS Number: 932471
APN: 86084-23-007
- 3050 Zephyr Rd
- 6582 Rookery Rd
- 3173 Kingfisher Ct
- 2615 Eagle Roost Place
- 2608 Hawks Perch Ct
- 5921 Medlar Place
- 5945 Sapling St
- 6309 Fall Harvest Way
- 6565 Rookery Rd
- 6127 Westchase Rd
- 6208 Treestead Ct
- 2502 Owens Ave Unit 201
- 5850 Dripping Rock Ln Unit D-103
- 5850 Dripping Rock Ln Unit G102
- 5850 Dripping Rock Ln Unit F201
- 5850 Dripping Rock Ln
- 6102 Estuary Ct
- 2420 Owens Ave Unit 201
- 3450 Lost Lake Place Unit L3
- 5639 Cardinal Flower Ct
- 2935 Zephyr Rd
- 2947 Zephyr Rd
- 6202 Saker Ct
- 6208 Saker Ct
- 6214 Saker Ct
- 2932 Zephyr Rd
- 6203 Swainsons Hawk Place
- 6209 Swainsons Hawk Place
- 2938 Zephyr Rd
- 2944 Zephyr Rd
- 2926 Zephyr Rd
- 6186 Spearmint Ct
- 2950 Zephyr Rd
- 6220 Saker Ct
- 2956 Zephyr Rd
- 6180 Spearmint Ct
- 6215 Swainsons Hawk Place
- 2962 Zephyr Rd
- 6209 Saker Ct
- 6203 Saker Ct
