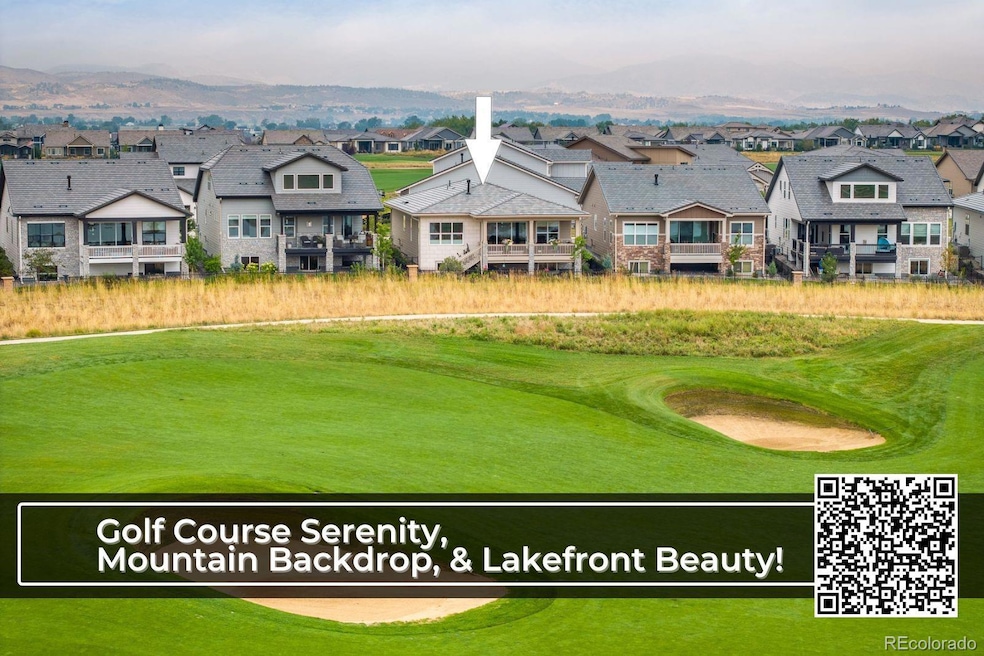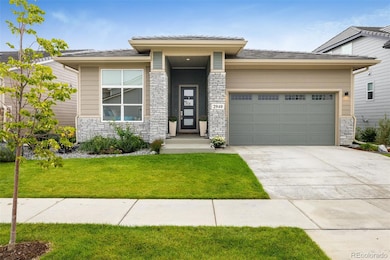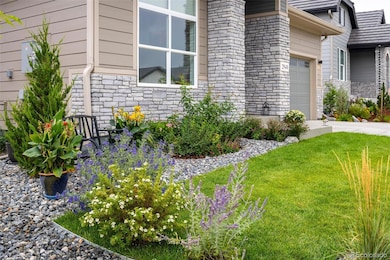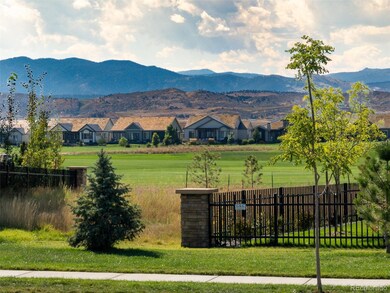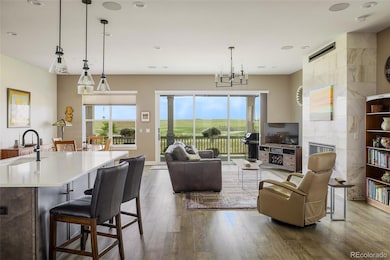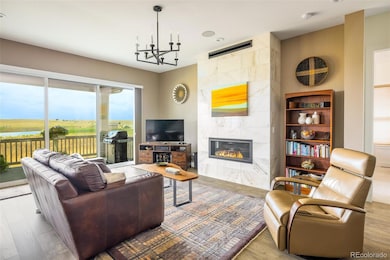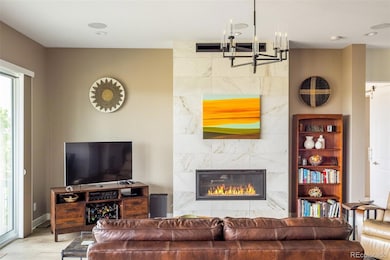2940 Newfound Lake Rd Berthoud, CO 80513
Estimated payment $7,746/month
Highlights
- Golf Course Community
- Fitness Center
- Gated Community
- Berthoud Elementary School Rated A-
- Primary Bedroom Suite
- 2-minute walk to Gateway Park
About This Home
Discover your new home with stunning golf course, lake, & mountain views. This desired ranch-style home comes w/ maintenance-free living in a resort-style community. Situated away from the tee & the green on the 3rd hole of the Heron Lakes TPC golf course, you will enjoy the expansive views out the large windows & 3 panel sliding door. The open-concept design provides the perfect connection for the expanded kitchen, great room, large kitchen island & covered deck. A gas floor to ceiling fireplace & hardwood floors make this a comfortable place to spend your time. On this floor, you will find a spacious primary bedroom with two walk-in closets. Large bathroom with an ultra -shower, double vanity & water closet complete the ensuite. Down the hall, you will find an office (possible 5th bedroom), laundry room, full bathroom, and cozy bedroom with a view of the mountains. Head down the stairs to the garden level to find two large bedrooms w/ walk-in closets and large daylight windows. The rooms' transom windows extend the natural light into the game room, entertainment area w/ fireplace, and bonus craft room/wet bar/possible kitchenette. Beyond these rooms, you will find the third bathroom & ample storage areas. Light oak wood flooring & custom cabinets create a wonderfully livable area. On the covered deck, you can enjoy the views of the golf course & "Newfound Lake" on Colorado's warm summer evenings. The deck stairs will take you to the fenced yard & lead you out to the newly designed & installed xeriscape landscaping with bench to view the mountains. Weekly lawn care & winter snow shoveling are provided by the HOA. Enjoy all the amenities that come with owning a home at Heron Lakes. The beautiful clubhouse has two restaurants, a resort-style pool with a swim-up bar in the summer, a year-round state-of-the-art fitness center & miles of walking trails. Also available is membership to the Lone Tree Reservoir where you can boat, paddle, or swim during warmer months.
Listing Agent
RE/MAX Alliance - Olde Town Brokerage Email: lydia@lydiashometeam.com License #100000427 Listed on: 09/02/2025
Co-Listing Agent
RE/MAX Alliance - Olde Town Brokerage Email: lydia@lydiashometeam.com License #100088223
Home Details
Home Type
- Single Family
Est. Annual Taxes
- $10,105
Year Built
- Built in 2022 | Remodeled
Lot Details
- 5,828 Sq Ft Lot
- Property is Fully Fenced
- Private Yard
- Garden
HOA Fees
Parking
- 2 Car Attached Garage
Property Views
- Golf Course
- Mountain
Home Design
- Contemporary Architecture
- Slab Foundation
- Concrete Roof
- Cement Siding
Interior Spaces
- 1-Story Property
- Open Floorplan
- Wet Bar
- Bar Fridge
- Ceiling Fan
- Gas Fireplace
- Window Treatments
- Entrance Foyer
- Family Room with Fireplace
- 2 Fireplaces
- Great Room with Fireplace
- Living Room
- Dining Room
- Home Office
- Fire and Smoke Detector
Kitchen
- Eat-In Kitchen
- Oven
- Cooktop with Range Hood
- Microwave
- Dishwasher
- Kitchen Island
- Disposal
Flooring
- Wood
- Carpet
- Tile
Bedrooms and Bathrooms
- 4 Bedrooms | 2 Main Level Bedrooms
- Primary Bedroom Suite
- Walk-In Closet
Laundry
- Laundry Room
- Dryer
- Washer
Finished Basement
- Basement Fills Entire Space Under The House
- 2 Bedrooms in Basement
- Natural lighting in basement
Outdoor Features
- Deck
- Covered Patio or Porch
- Outdoor Gas Grill
Schools
- Carrie Martin Elementary School
- Bill Reed Middle School
- Thompson Valley High School
Utilities
- Forced Air Heating and Cooling System
- Cable TV Available
Listing and Financial Details
- Exclusions: Seller's personal property
- Assessor Parcel Number R1671694
Community Details
Overview
- Association fees include irrigation, ground maintenance, road maintenance, snow removal
- Northern Lights HOA Kellison Management Association, Phone Number (970) 494-0609
- Heron Lakes Metro Association, Phone Number (970) 669-3611
- Built by Toll Brothers
- Heron Lakes Subdivision, Boyd Modern Ranch Floorplan
Recreation
- Golf Course Community
- Fitness Center
- Community Pool
- Trails
Additional Features
- Clubhouse
- Gated Community
Map
Home Values in the Area
Average Home Value in this Area
Tax History
| Year | Tax Paid | Tax Assessment Tax Assessment Total Assessment is a certain percentage of the fair market value that is determined by local assessors to be the total taxable value of land and additions on the property. | Land | Improvement |
|---|---|---|---|---|
| 2025 | $10,105 | $61,338 | $17,909 | $43,429 |
| 2024 | $2,824 | $20,200 | $17,909 | $2,291 |
| 2022 | $552 | $3,306 | $3,306 | $0 |
| 2021 | $540 | $3,306 | $3,306 | $0 |
| 2020 | $271 | $1,610 | $1,610 | $0 |
Property History
| Date | Event | Price | List to Sale | Price per Sq Ft |
|---|---|---|---|---|
| 09/02/2025 09/02/25 | For Sale | $1,260,000 | -- | $346 / Sq Ft |
Purchase History
| Date | Type | Sale Price | Title Company |
|---|---|---|---|
| Special Warranty Deed | $965,000 | None Listed On Document |
Source: REcolorado®
MLS Number: 7570181
APN: 94032-36-013
- 800 Gateway Park Ln
- 3613 W County Road 8
- 1777 Mount Meeker Ave
- 1730 Mount Meeker Ave
- Plan A at Westside Crossing - Townhomes
- Plan 3405 at Westside Crossing - Paired Homes
- Plan B at Westside Crossing - Townhomes
- Plan D at Westside Crossing - Townhomes
- Plan 3401 at Westside Crossing - Paired Homes
- Plan C at Westside Crossing - Townhomes
- VAIL II Plan at Vantage - Villas
- MELBOURNE Plan at Vantage - Villas
- MUIRFIELD Plan at Vantage - Villas
- 1705 Wales Dr
- 1760 Mount Meeker Ave
- 1753 Mount Meeker Ave
- 1766 Mount Meeker Ave
- 1765 Mount Meeker Ave
- 1021 Wilshire Dr
- 1171 Jefferson Dr
- 884 Winding Brk Dr
- 1404 Swan Peter Dr
- 2480 Barela Dr
- 2871 Urban Place Unit A
- 1120 W County Road 14
- 4225 Hawg Wild Rd
- 832 21st St SW
- 1600 S Taft St
- 1430 S Tyler Ave
- 1416-1422 S Dotsero Dr Unit 1416
- 1459 Cattail Dr
- 451 14th St SE
- 795 14th St SE
- 805 Heather Dr
- 1415-1485 10th St SW
- 701 S Tyler St
- 348 Terri Dr Unit 3
- 123 2nd St SE
- 161 S Lincoln Ave Unit 7
- 161 S Lincoln Ave Unit 17
