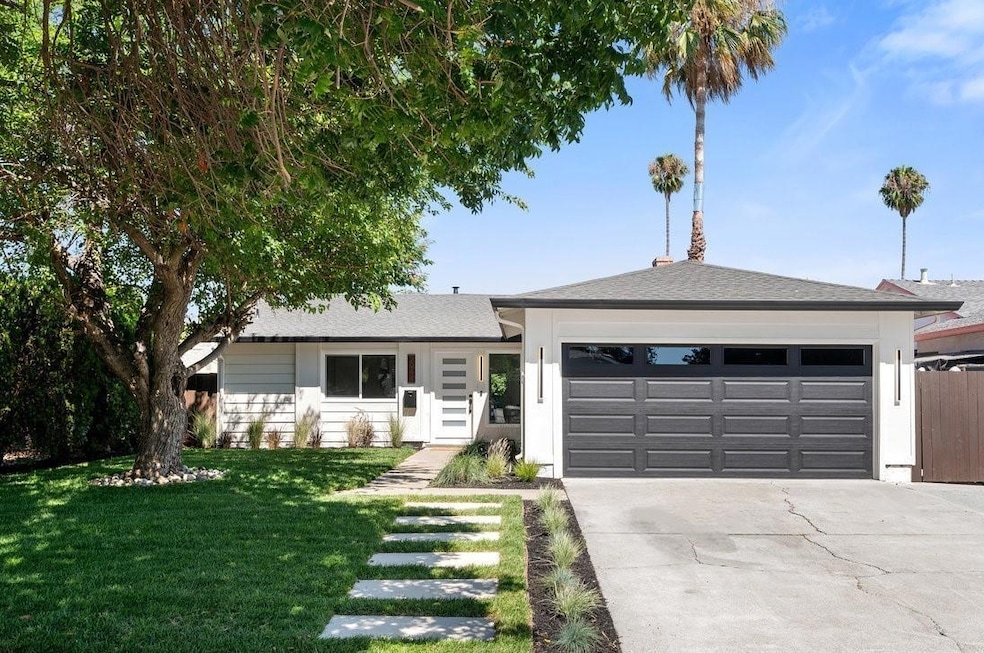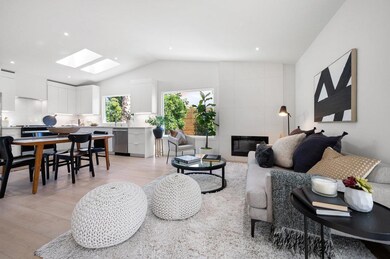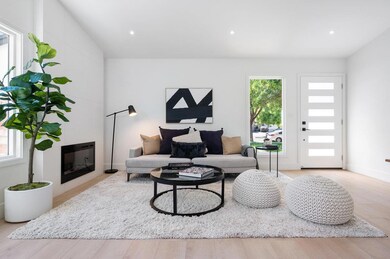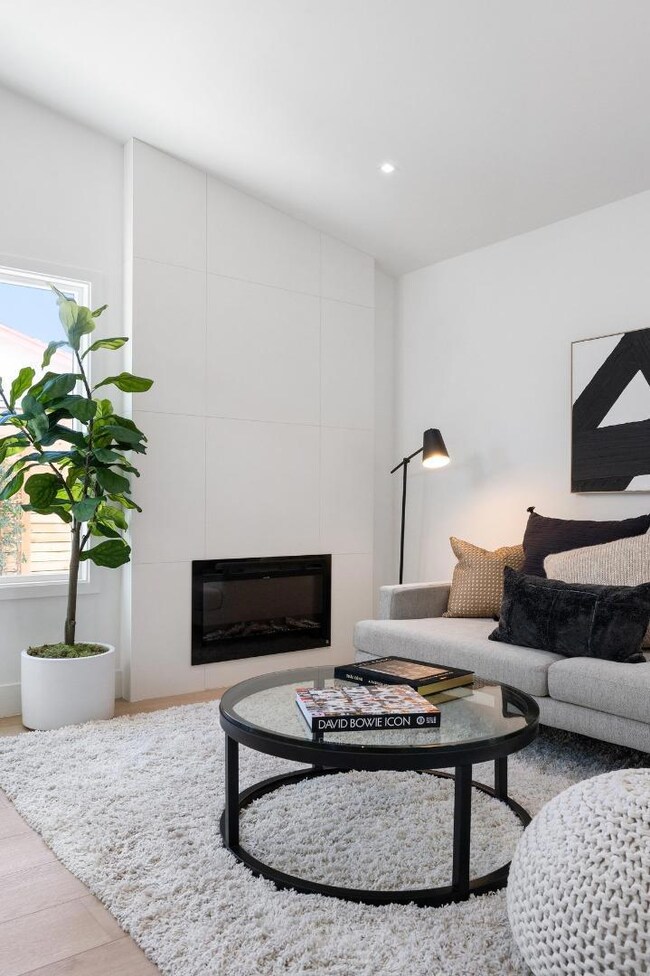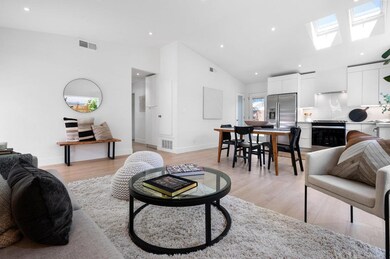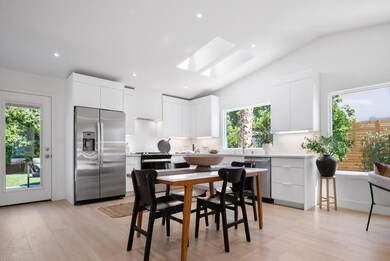
2944 Vanport Dr San Jose, CA 95122
Leyva NeighborhoodHighlights
- Neighborhood Views
- Eat-In Kitchen
- Forced Air Heating System
- Silver Creek High School Rated A-
- Walk-in Shower
- Wood Fence
About This Home
As of August 2024Move right into this beautifully remodeled 2-bedroom gem nestled in the heart of San Jose, offering a perfect blend of modern convenience & functionality. This tastefully updated home includes a remodeled kitchen & bathrooms, new flooring, new double-paned windows, updated plumbing & a new water heater. The living room & kitchen beam with an abundance of natural light creating a welcoming atmosphere in each room. Enjoy cooking in your fully updated kitchen, complete with sleek stainless steel appliances, sleek countertops, & custom cabinetry. Two spacious bedrooms provide ample space for rest & relaxation, each featuring updated fixtures. The main remodeled bathroom boasts contemporary finishes, including a new vanity, double sinks, tile flooring, & a luxurious shower. Step outside to your beautifully landscaped front and back yards which offer ultimate low maintenance with an automatic watering system. The newly epoxied garage flooring offers a combination of durability, easy maintenance, & aesthetic versatility. The possibilities are endless! Located in a great San Jose neighborhood near Evergreen, you are just minutes away from shopping, dining, & the freeway. This home is a rare find & won't last long on the market. Don't miss your chance to make this your Foreverhome!
Last Agent to Sell the Property
Coldwell Banker Realty License #01191797 Listed on: 08/07/2024

Home Details
Home Type
- Single Family
Est. Annual Taxes
- $3,099
Year Built
- Built in 1971
Lot Details
- 5,227 Sq Ft Lot
- Wood Fence
- Level Lot
- Zoning described as R1-8
Parking
- 2 Car Garage
Home Design
- Composition Roof
- Concrete Perimeter Foundation
Interior Spaces
- 884 Sq Ft Home
- 1-Story Property
- Living Room with Fireplace
- Laminate Flooring
- Neighborhood Views
- Laundry in Garage
Kitchen
- Eat-In Kitchen
- Gas Cooktop
- Dishwasher
- Disposal
Bedrooms and Bathrooms
- 2 Bedrooms
- 2 Full Bathrooms
- Dual Sinks
- Walk-in Shower
Utilities
- Forced Air Heating System
Listing and Financial Details
- Assessor Parcel Number 670-17-032
Ownership History
Purchase Details
Home Financials for this Owner
Home Financials are based on the most recent Mortgage that was taken out on this home.Purchase Details
Home Financials for this Owner
Home Financials are based on the most recent Mortgage that was taken out on this home.Purchase Details
Similar Homes in San Jose, CA
Home Values in the Area
Average Home Value in this Area
Purchase History
| Date | Type | Sale Price | Title Company |
|---|---|---|---|
| Grant Deed | $975,000 | Fidelity National Title Compan | |
| Grant Deed | $590,000 | Fidelity National Title Compan | |
| Interfamily Deed Transfer | -- | None Available |
Mortgage History
| Date | Status | Loan Amount | Loan Type |
|---|---|---|---|
| Previous Owner | $712,500 | New Conventional | |
| Previous Owner | $215,384 | New Conventional | |
| Previous Owner | $225,000 | Unknown | |
| Previous Owner | $178,300 | Unknown | |
| Previous Owner | $43,000 | Credit Line Revolving | |
| Previous Owner | $177,300 | Unknown | |
| Previous Owner | $50,000 | Stand Alone Second |
Property History
| Date | Event | Price | Change | Sq Ft Price |
|---|---|---|---|---|
| 08/21/2024 08/21/24 | Sold | $975,000 | +8.3% | $1,103 / Sq Ft |
| 08/14/2024 08/14/24 | Pending | -- | -- | -- |
| 08/07/2024 08/07/24 | For Sale | $899,900 | +52.5% | $1,018 / Sq Ft |
| 04/08/2024 04/08/24 | Sold | $590,000 | -1.7% | $667 / Sq Ft |
| 03/26/2024 03/26/24 | Pending | -- | -- | -- |
| 03/26/2024 03/26/24 | Price Changed | $600,000 | -13.0% | $679 / Sq Ft |
| 03/26/2024 03/26/24 | For Sale | $690,000 | -- | $781 / Sq Ft |
Tax History Compared to Growth
Tax History
| Year | Tax Paid | Tax Assessment Tax Assessment Total Assessment is a certain percentage of the fair market value that is determined by local assessors to be the total taxable value of land and additions on the property. | Land | Improvement |
|---|---|---|---|---|
| 2024 | $3,099 | $63,577 | $19,219 | $44,358 |
| 2023 | $2,897 | $62,332 | $18,843 | $43,489 |
| 2022 | $2,848 | $61,111 | $18,474 | $42,637 |
| 2021 | $2,700 | $59,913 | $18,112 | $41,801 |
| 2020 | $2,508 | $59,300 | $17,927 | $41,373 |
| 2019 | $2,395 | $58,138 | $17,576 | $40,562 |
| 2018 | $1,897 | $56,999 | $17,232 | $39,767 |
| 2017 | $1,859 | $55,883 | $16,895 | $38,988 |
| 2016 | $1,772 | $54,788 | $16,564 | $38,224 |
| 2015 | $1,738 | $53,966 | $16,316 | $37,650 |
| 2014 | $1,306 | $52,910 | $15,997 | $36,913 |
Agents Affiliated with this Home
-
Quincy Virgilio

Seller's Agent in 2024
Quincy Virgilio
Coldwell Banker Realty
(408) 583-3733
2 in this area
96 Total Sales
-
Nicolette Virgilio
N
Buyer's Agent in 2024
Nicolette Virgilio
Coldwell Banker Realty
(408) 723-3300
2 in this area
32 Total Sales
Map
Source: MLSListings
MLS Number: ML81975821
APN: 670-17-032
- 2918 Stanhope Dr
- 2815 Moss Hollow Dr Unit 2815
- 2220 Pettigrew Dr
- 2106 Turnhouse Ln
- 3346 Shadow Park Place Unit 317
- 3264 Shadow Park Place
- 1520 E Capitol Expy Unit 100
- 1832 Loch Ness Way
- 2574 Whispering Hills Cir Unit 2574
- 2668 Mozart Ave
- 3367 Brigadoon Way
- 1491 Moffo Ct
- 1491 Carmen Ct
- 2995 Pettigrew Ct
- 1486 Tierra Buena Dr
- 2714 Flory Dr
- 1321 Soto Ct
- 2544 Glenrio Dr
- 2684 Whispering Hills Rd Unit 2684
- 1438 Peaceful Glen Ct
