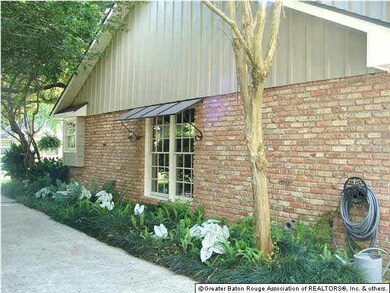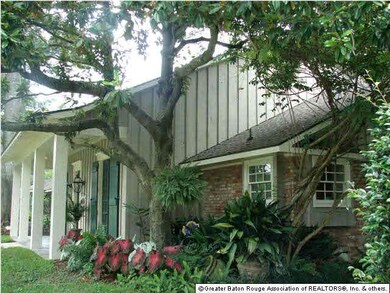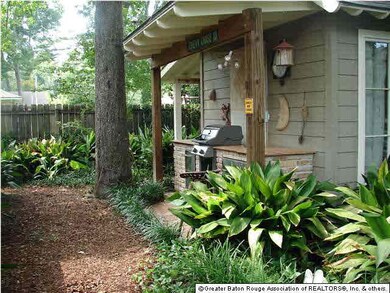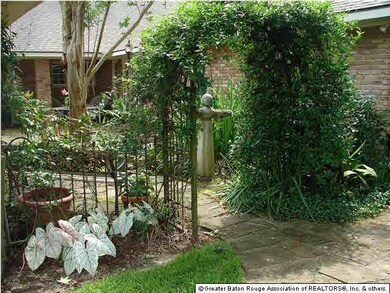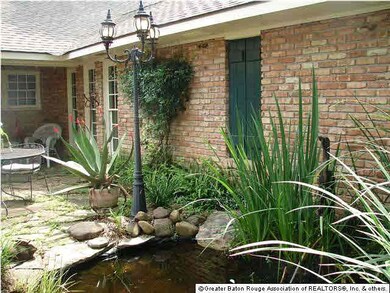
2945 Tall Timbers Rd Baton Rouge, LA 70816
Shenandoah NeighborhoodEstimated Value: $339,575 - $450,000
Highlights
- Deck
- Wood Flooring
- Den
- Vaulted Ceiling
- Acadian Style Architecture
- Beamed Ceilings
About This Home
As of November 2014Beautiful welcoming exterior on this 4BR/2 1/2 Bath home in a secluded section of Woodland Ridge with nice homes and convenient to Episcopal High School. Mature landscaping including a large Magnolia in front, native LA plants and iron fencing with vines. The front porch has gas lanterns and can lighting. There is a transom over the front door. The Foyer, Dining and Study/Living Room have 10' ceilings, fluted door frames, and triple crown moulding. The foyer and Dining Rooms have matching chandeliers and double French doors. There is a built-in. in the Study/Living Room. The Den has cathedral ceiling, skylights, masonry f/pl with tall custom mantle, and French doors to the moss covered flagstone patio , ,New Orleans style street light, fountain, deck, outdoor grill area and workshop/playhouse or other use. There is also a breezeway or covered enclosed patio. The Kitchen has tall custom maple cabinets, 18' travertine floor, butcher bloc island, slab granite counter tops with subway tile backsplash, 5 burner gas cook top, double ovens, wood framed hood vent, garbage drawer, spice cupboard, corner sink and windows. The Breakfast Area has a built-in hutch and double windows. There is a Half bath and Utility room near the Kitchen. The house has all replaced wood windows and hand scraped maple wood floors in the foyer, Dining, Study/Living and Bedroom Hall. The baths have been updated with marble top free standing vanities, and built-ins with open shelves and cabinets. There is a Master Bath whirlpool, seamless glass shower, two spacious closets with built-ins and one has an island storage piece, ironing board and chandelier matching the Master Bath ceiling. The ceilings are smooth, 6' baseboards added, 2 hall closets and new hardware, lighting and fans. There is a photo cell tree light and lights above the deck swing. Four cars can park and easily leave.
Last Agent to Sell the Property
Compass - Perkins License #0000029309 Listed on: 06/20/2014

Home Details
Home Type
- Single Family
Est. Annual Taxes
- $2,865
Year Built
- Built in 1974
Lot Details
- Lot Dimensions are 85x150
- Landscaped
- Level Lot
- Sprinkler System
HOA Fees
- $8 Monthly HOA Fees
Home Design
- Acadian Style Architecture
- Brick Exterior Construction
- Slab Foundation
- Frame Construction
- Architectural Shingle Roof
- Wood Siding
Interior Spaces
- 2,895 Sq Ft Home
- 1-Story Property
- Built-in Bookshelves
- Crown Molding
- Beamed Ceilings
- Vaulted Ceiling
- Ceiling Fan
- Skylights
- Wood Burning Fireplace
- Fireplace Features Masonry
- Window Treatments
- Living Room
- Breakfast Room
- Formal Dining Room
- Den
- Utility Room
- Electric Dryer Hookup
- Attic Access Panel
Kitchen
- Built-In Oven
- Gas Oven
- Gas Cooktop
- Microwave
- Ice Maker
- Dishwasher
- Disposal
Flooring
- Wood
- Ceramic Tile
Bedrooms and Bathrooms
- 4 Bedrooms
- Walk-In Closet
Home Security
- Home Security System
- Fire and Smoke Detector
Parking
- 2 Parking Spaces
- Carport
Outdoor Features
- Deck
- Enclosed patio or porch
- Exterior Lighting
- Separate Outdoor Workshop
- Outdoor Gas Grill
Location
- Mineral Rights
Utilities
- Central Heating and Cooling System
- Heating System Uses Gas
- Cable TV Available
Ownership History
Purchase Details
Home Financials for this Owner
Home Financials are based on the most recent Mortgage that was taken out on this home.Purchase Details
Similar Homes in Baton Rouge, LA
Home Values in the Area
Average Home Value in this Area
Purchase History
| Date | Buyer | Sale Price | Title Company |
|---|---|---|---|
| Williams Matthew A | $302,000 | -- | |
| Homebldrs Bill D Spiers | $22,000 | -- |
Mortgage History
| Date | Status | Borrower | Loan Amount |
|---|---|---|---|
| Open | Williams Matthew Alan | $212,600 | |
| Closed | Williams Matthew A | $241,600 | |
| Previous Owner | Spiers William Dewey | $63,604 | |
| Previous Owner | Spiers William Dewey | $1,000,000 |
Property History
| Date | Event | Price | Change | Sq Ft Price |
|---|---|---|---|---|
| 11/24/2014 11/24/14 | Sold | -- | -- | -- |
| 09/05/2014 09/05/14 | Pending | -- | -- | -- |
| 06/20/2014 06/20/14 | For Sale | $345,000 | -- | $119 / Sq Ft |
Tax History Compared to Growth
Tax History
| Year | Tax Paid | Tax Assessment Tax Assessment Total Assessment is a certain percentage of the fair market value that is determined by local assessors to be the total taxable value of land and additions on the property. | Land | Improvement |
|---|---|---|---|---|
| 2024 | $2,865 | $31,200 | $2,000 | $29,200 |
| 2023 | $2,865 | $26,700 | $2,000 | $24,700 |
| 2022 | $3,188 | $26,700 | $2,000 | $24,700 |
| 2021 | $3,115 | $26,700 | $2,000 | $24,700 |
| 2020 | $3,154 | $26,700 | $2,000 | $24,700 |
| 2019 | $2,804 | $22,700 | $2,000 | $20,700 |
| 2018 | $2,770 | $22,700 | $2,000 | $20,700 |
| 2017 | $2,770 | $22,700 | $2,000 | $20,700 |
| 2016 | $2,799 | $30,200 | $2,000 | $28,200 |
| 2015 | $1,911 | $22,700 | $2,000 | $20,700 |
| 2014 | $1,904 | $22,700 | $2,000 | $20,700 |
| 2013 | -- | $41,800 | $2,000 | $39,800 |
Agents Affiliated with this Home
-
Frankie LaBorde
F
Seller's Agent in 2014
Frankie LaBorde
Latter & Blum
(225) 921-0246
17 in this area
77 Total Sales
-
Andrea McKey

Buyer's Agent in 2014
Andrea McKey
Coldwell Banker ONE
(225) 241-2800
3 in this area
37 Total Sales
Map
Source: Greater Baton Rouge Association of REALTORS®
MLS Number: 201408725
APN: 00962066
- 16149 Chancel Ave Unit A2
- 16153 Chancel Ave Unit B2
- 16157 Chancel Ave Unit B1
- 16133 Chancel Ave Unit A2
- 3134 Woodland Ridge Blvd
- 3221 Woodland Ridge Blvd
- 2710 Tall Timbers Rd
- 2775 Woodland Ridge Blvd
- 2741 Westerwood Dr
- 14061 Woodland Ridge Blvd
- 2712 Westerwood Dr
- 3020 Lockefield Dr
- 2537 W Highmeadow Ct
- 12324 Schlayer Ave
- 3014 Lancelot Dr
- 3635 Woodland Ridge Blvd
- 12525 Excalibur Ave
- 12426 Lake Sherwood Ave N
- 12828 Oxley Dr
- 12315 Lake Sherwood Ave N
- 2945 Tall Timbers Rd
- 2945 Tall Timbers Rd
- 3013 Tall Timbers Rd
- 2935 Tall Timbers Rd
- 16-A-8 Riverview Dr
- 16-A-3 Riverview Dr
- 0000 Eastgate Dr
- 9999 River Breeze
- 10137 Clarks Ferry
- 10127 Clarks Ferry
- 13138 Deerpath Way
- 13128 Deerpath Way
- 13128 Deerpath Way
- 3023 Tall Timbers Rd
- 2933 Tall Timbers Rd
- 2942 Tall Timbers Rd
- 13148 Deerpath Way
- 13148 Deerpath Way
- 13118 Deerpath Way
- 2932 Tall Timbers Rd

