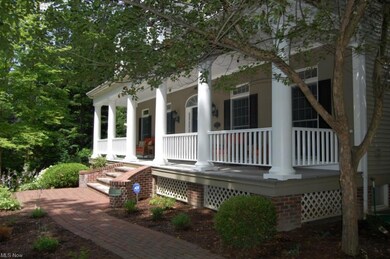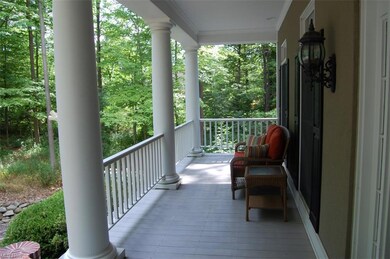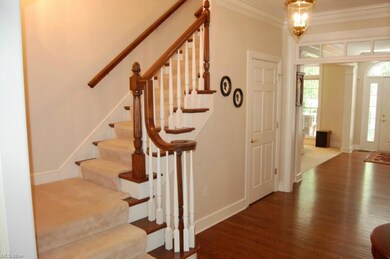
2947 Pine Trails Cir Hudson, OH 44236
Highlights
- 1.72 Acre Lot
- Colonial Architecture
- 3 Fireplaces
- Wilcox Primary School Rated A
- Deck
- Porch
About This Home
As of March 2017Custom built, unique one of a kind 4151 sqft. Louisiana Garden Cottage boasts 4 bedrooms/first floor master, four and one half baths, sunroom and three fireplaces. It enjoys beauty and light from every window and looks upon extensively landscaped wooded & flowered gardens throughout the 1.7 acres. Architectural details inside & out, turned staircase, fluted columns, outstanding millwork, hardwood & ceramic floors, custom cabinetry, updated kitchen/granite counters, large island - all baths are tiled. The house sits 200' from the road/a curving 12' wide drive. Relax on the charming front porch with 8' wide brick steps with raised brick wall on each side. Patio, trex deck, and three car garage are additional features. Please see attached improvement list. Call agent for additional information.
Home Details
Home Type
- Single Family
Est. Annual Taxes
- $8,524
Year Built
- Built in 1994
Lot Details
- 1.72 Acre Lot
- Southeast Facing Home
Home Design
- Colonial Architecture
- Asphalt Roof
- Vinyl Construction Material
Interior Spaces
- 4,151 Sq Ft Home
- 1.5-Story Property
- Central Vacuum
- 3 Fireplaces
Kitchen
- Built-In Oven
- Microwave
- Dishwasher
- Disposal
Bedrooms and Bathrooms
- 4 Bedrooms
Unfinished Basement
- Walk-Out Basement
- Basement Fills Entire Space Under The House
- Sump Pump
Home Security
- Home Security System
- Carbon Monoxide Detectors
Parking
- 3 Car Attached Garage
- Garage Drain
- Garage Door Opener
Eco-Friendly Details
- Electronic Air Cleaner
Outdoor Features
- Deck
- Porch
Utilities
- Forced Air Heating and Cooling System
- Humidifier
- Heating System Uses Gas
- Well
- Water Softener
Community Details
- Pine Trls Community
Listing and Financial Details
- Assessor Parcel Number 6204364
Ownership History
Purchase Details
Purchase Details
Purchase Details
Home Financials for this Owner
Home Financials are based on the most recent Mortgage that was taken out on this home.Purchase Details
Home Financials for this Owner
Home Financials are based on the most recent Mortgage that was taken out on this home.Purchase Details
Home Financials for this Owner
Home Financials are based on the most recent Mortgage that was taken out on this home.Purchase Details
Home Financials for this Owner
Home Financials are based on the most recent Mortgage that was taken out on this home.Similar Homes in Hudson, OH
Home Values in the Area
Average Home Value in this Area
Purchase History
| Date | Type | Sale Price | Title Company |
|---|---|---|---|
| Quit Claim Deed | -- | Schraff Thomas Law Llc | |
| Quit Claim Deed | -- | Schraff Thomas Law Llc | |
| Warranty Deed | $531,500 | Northern Title Agency | |
| Warranty Deed | $502,000 | None Available | |
| Survivorship Deed | $448,000 | Chicago Title Insurance Co | |
| Survivorship Deed | $552,450 | None Available |
Mortgage History
| Date | Status | Loan Amount | Loan Type |
|---|---|---|---|
| Previous Owner | $451,700 | Adjustable Rate Mortgage/ARM | |
| Previous Owner | $451,700 | Adjustable Rate Mortgage/ARM | |
| Previous Owner | $498,000 | New Conventional | |
| Previous Owner | $352,000 | New Conventional | |
| Previous Owner | $417,000 | Purchase Money Mortgage | |
| Previous Owner | $149,800 | Credit Line Revolving | |
| Previous Owner | $321,800 | Stand Alone Second |
Property History
| Date | Event | Price | Change | Sq Ft Price |
|---|---|---|---|---|
| 03/22/2017 03/22/17 | Sold | $531,500 | -1.4% | $128 / Sq Ft |
| 02/15/2017 02/15/17 | Pending | -- | -- | -- |
| 11/10/2016 11/10/16 | For Sale | $539,000 | +7.4% | $130 / Sq Ft |
| 08/20/2014 08/20/14 | Sold | $502,000 | -5.1% | $121 / Sq Ft |
| 07/23/2014 07/23/14 | Pending | -- | -- | -- |
| 07/14/2014 07/14/14 | For Sale | $529,000 | -- | $127 / Sq Ft |
Tax History Compared to Growth
Tax History
| Year | Tax Paid | Tax Assessment Tax Assessment Total Assessment is a certain percentage of the fair market value that is determined by local assessors to be the total taxable value of land and additions on the property. | Land | Improvement |
|---|---|---|---|---|
| 2025 | $12,482 | $219,255 | $40,352 | $178,903 |
| 2024 | $12,482 | $219,255 | $40,352 | $178,903 |
| 2023 | $12,482 | $219,255 | $40,352 | $178,903 |
| 2022 | $10,276 | $157,948 | $29,029 | $128,919 |
| 2021 | $10,333 | $157,948 | $29,029 | $128,919 |
| 2020 | $10,438 | $157,950 | $29,030 | $128,920 |
| 2019 | $11,798 | $166,790 | $29,030 | $137,760 |
| 2018 | $11,610 | $166,790 | $29,030 | $137,760 |
| 2017 | $8,653 | $166,790 | $29,030 | $137,760 |
| 2016 | $8,869 | $140,340 | $29,030 | $111,310 |
| 2015 | $8,653 | $140,340 | $29,030 | $111,310 |
| 2014 | $8,624 | $140,340 | $29,030 | $111,310 |
| 2013 | $8,524 | $138,500 | $28,700 | $109,800 |
Agents Affiliated with this Home
-
Elaine Beck

Seller's Agent in 2017
Elaine Beck
Howard Hanna
(330) 256-1003
23 in this area
29 Total Sales
-
Jeremy Ols

Buyer's Agent in 2017
Jeremy Ols
Keller Williams Greater Metropolitan
(440) 263-8915
1 in this area
118 Total Sales
Map
Source: MLS Now
MLS Number: 3636376
APN: 62-04364
- 7936 Megan Meadow Dr
- 7687 Ravenna Rd
- 7965 Princewood Dr
- 7671 Hudson Park Dr
- 7500 Lascala Dr
- 7239 Huntington Rd
- 7385 McShu Ln
- 2142 Kirtland Place
- 7341 McShu Ln
- 2147 Dorset Ln
- 7830 N Burton Ln Unit C8
- 7878 N Burton Ln Unit 12
- 2483 Victoria Pkwy
- 7574 Elderkin Ct
- 675 Wheatfield Dr
- 6900 Bauley Dr
- 800 Holborn Rd
- 813 Holborn Rd
- 1966 Marwell Blvd
- 833 Holborn Rd






