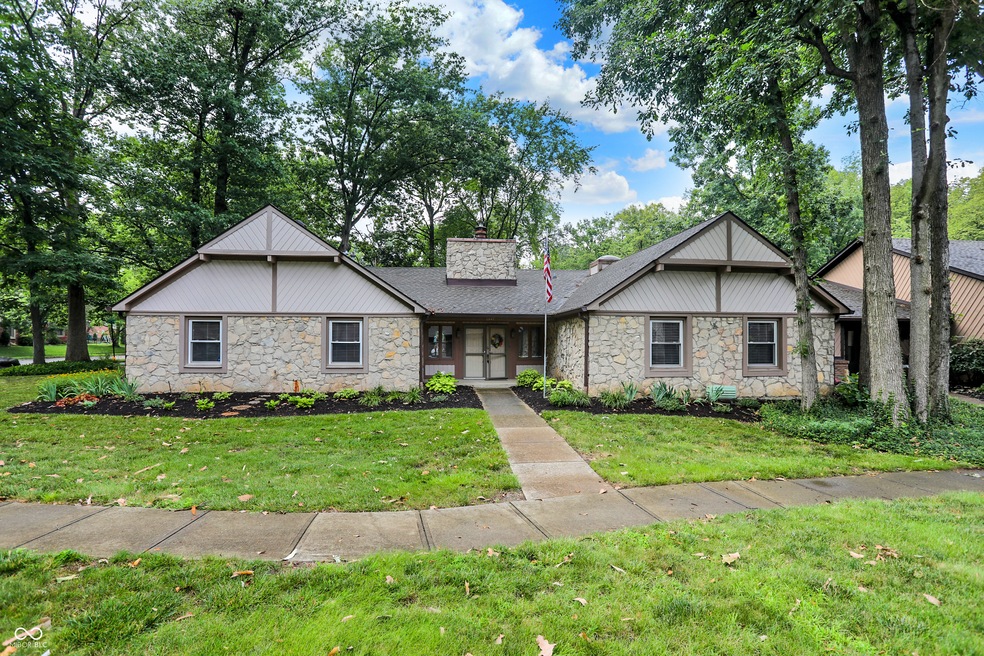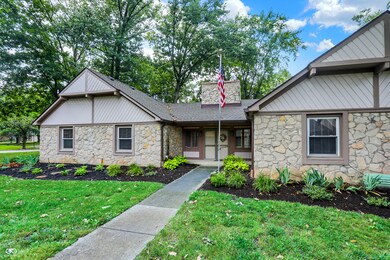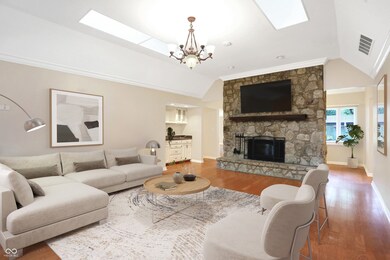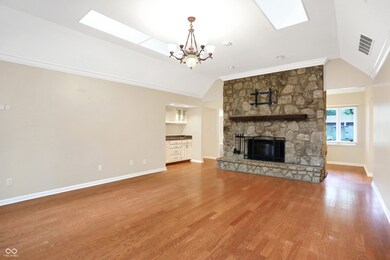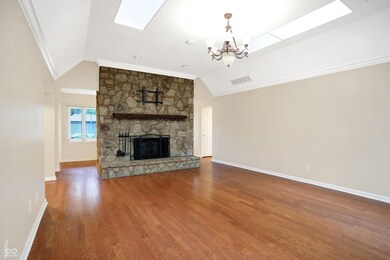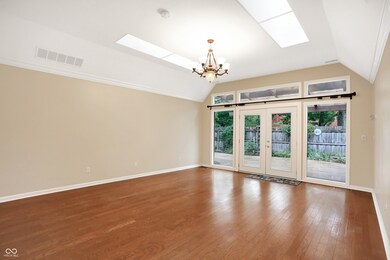
2947 Talping Row Indianapolis, IN 46268
College Park NeighborhoodHighlights
- Mature Trees
- Vaulted Ceiling
- Wood Flooring
- Clubhouse
- Ranch Style House
- Community Pool
About This Home
As of August 2024Spacious one-level condo with 2488 SF, lots of open space, great outdoor patio escape surrounded by mature trees & privacy fence. Beautiful floor-to-ceiling stone FP with insert blower, skylights & wet bar make the family room a perfect entertainment center. A large living room/ dining room combo allows for a more formal setting as well. Eat-in kitchen with skylight over breakfast area, double pantries, granite countertops, gas cooktop & SS appliances. En-suite primary BA with dual sinks & large WI custom closet in primary bedroom. Crown molding throughout and a fully updated guest bathroom. Creative clear covers over the skylights ensure better energy efficiency. This is one of the largest single-level condo footprints in the area - a rare find. The condo HOA includes a clubhouse, pool, tennis courts & other amenities and is convenient to St. Vincent Hospital, shops, restaurants, schools & much more.
Last Agent to Sell the Property
Todd Howard Brokerage Email: thoward@haloseniorsolutions.com License #RB15000114 Listed on: 07/17/2024
Home Details
Home Type
- Single Family
Est. Annual Taxes
- $2,182
Year Built
- Built in 1979
Lot Details
- 0.33 Acre Lot
- Mature Trees
HOA Fees
- $478 Monthly HOA Fees
Parking
- 2 Car Attached Garage
Home Design
- Ranch Style House
- Slab Foundation
- Stone
Interior Spaces
- 2,488 Sq Ft Home
- Wet Bar
- Built-in Bookshelves
- Vaulted Ceiling
- Skylights
- Self Contained Fireplace Unit Or Insert
- Fireplace Features Blower Fan
- Vinyl Clad Windows
- Window Screens
- Family Room with Fireplace
- Combination Dining and Living Room
- Wood Flooring
- Pull Down Stairs to Attic
Kitchen
- Eat-In Kitchen
- Gas Oven
- Gas Cooktop
- Microwave
- Dishwasher
- Disposal
Bedrooms and Bathrooms
- 3 Bedrooms
- Walk-In Closet
- Dual Vanity Sinks in Primary Bathroom
Laundry
- Laundry on main level
- Dryer
- Washer
Outdoor Features
- Covered patio or porch
Schools
- Pike High School
Utilities
- Forced Air Heating System
- Heating System Uses Gas
- Gas Water Heater
Listing and Financial Details
- Assessor Parcel Number 490317125012000600
- Seller Concessions Not Offered
Community Details
Overview
- Association fees include clubhouse, lawncare, ground maintenance, maintenance, snow removal, tennis court(s)
- College Park Estates Subdivision
- Property managed by Main Street Mgmt.
Amenities
- Clubhouse
Recreation
- Tennis Courts
- Community Playground
- Community Pool
Ownership History
Purchase Details
Home Financials for this Owner
Home Financials are based on the most recent Mortgage that was taken out on this home.Purchase Details
Home Financials for this Owner
Home Financials are based on the most recent Mortgage that was taken out on this home.Purchase Details
Home Financials for this Owner
Home Financials are based on the most recent Mortgage that was taken out on this home.Purchase Details
Home Financials for this Owner
Home Financials are based on the most recent Mortgage that was taken out on this home.Purchase Details
Home Financials for this Owner
Home Financials are based on the most recent Mortgage that was taken out on this home.Similar Homes in Indianapolis, IN
Home Values in the Area
Average Home Value in this Area
Purchase History
| Date | Type | Sale Price | Title Company |
|---|---|---|---|
| Warranty Deed | $269,000 | None Listed On Document | |
| Warranty Deed | $196,500 | Royal Title Services | |
| Deed | $195,000 | -- | |
| Warranty Deed | $195,000 | Fidelity National Title | |
| Warranty Deed | -- | Mtc | |
| Warranty Deed | -- | None Available |
Mortgage History
| Date | Status | Loan Amount | Loan Type |
|---|---|---|---|
| Previous Owner | $116,200 | New Conventional | |
| Previous Owner | $100,000 | Adjustable Rate Mortgage/ARM |
Property History
| Date | Event | Price | Change | Sq Ft Price |
|---|---|---|---|---|
| 06/30/2025 06/30/25 | Pending | -- | -- | -- |
| 06/30/2025 06/30/25 | Price Changed | $285,000 | -6.6% | $115 / Sq Ft |
| 06/16/2025 06/16/25 | For Sale | $305,000 | +13.4% | $123 / Sq Ft |
| 08/20/2024 08/20/24 | Sold | $269,000 | -5.6% | $108 / Sq Ft |
| 08/03/2024 08/03/24 | Pending | -- | -- | -- |
| 07/27/2024 07/27/24 | For Sale | $284,900 | 0.0% | $115 / Sq Ft |
| 07/23/2024 07/23/24 | Pending | -- | -- | -- |
| 07/17/2024 07/17/24 | For Sale | $284,900 | +45.0% | $115 / Sq Ft |
| 03/15/2019 03/15/19 | Sold | $196,500 | -1.7% | $79 / Sq Ft |
| 02/01/2019 02/01/19 | Pending | -- | -- | -- |
| 01/16/2019 01/16/19 | For Sale | $199,900 | +2.5% | $80 / Sq Ft |
| 01/05/2018 01/05/18 | Sold | $195,000 | -2.5% | $78 / Sq Ft |
| 10/21/2017 10/21/17 | Price Changed | $200,000 | -4.8% | $80 / Sq Ft |
| 09/29/2017 09/29/17 | For Sale | $210,000 | +44.6% | $84 / Sq Ft |
| 11/14/2014 11/14/14 | Sold | $145,250 | -3.0% | $58 / Sq Ft |
| 10/18/2014 10/18/14 | Pending | -- | -- | -- |
| 10/10/2014 10/10/14 | For Sale | $149,750 | -- | $60 / Sq Ft |
Tax History Compared to Growth
Tax History
| Year | Tax Paid | Tax Assessment Tax Assessment Total Assessment is a certain percentage of the fair market value that is determined by local assessors to be the total taxable value of land and additions on the property. | Land | Improvement |
|---|---|---|---|---|
| 2024 | $2,307 | $218,200 | $38,800 | $179,400 |
| 2023 | $2,307 | $218,200 | $38,800 | $179,400 |
| 2022 | $2,304 | $218,200 | $38,800 | $179,400 |
| 2021 | $1,971 | $185,200 | $38,700 | $146,500 |
| 2020 | $1,898 | $178,200 | $38,600 | $139,600 |
| 2019 | $1,848 | $173,500 | $38,600 | $134,900 |
| 2018 | $1,716 | $160,600 | $38,500 | $122,100 |
| 2017 | $1,689 | $158,200 | $38,500 | $119,700 |
| 2016 | $1,672 | $156,800 | $38,500 | $118,300 |
| 2014 | $3,416 | $170,800 | $38,600 | $132,200 |
| 2013 | $1,826 | $170,800 | $38,600 | $132,200 |
Agents Affiliated with this Home
-
Paul Zimmerman
P
Seller's Agent in 2025
Paul Zimmerman
Encore Sotheby's International
10 Total Sales
-
Kamaren Gamlem
K
Buyer's Agent in 2025
Kamaren Gamlem
AMR Real Estate LLC
1 Total Sale
-
Todd Howard
T
Seller's Agent in 2024
Todd Howard
Todd Howard
(317) 225-0420
2 in this area
61 Total Sales
-
Nancy Meek

Buyer's Agent in 2024
Nancy Meek
F.C. Tucker Company
(317) 844-4200
2 in this area
45 Total Sales
-
T
Seller's Agent in 2019
Ted Butz
F.C. Tucker Company
-
Jamie Woodruff

Seller Co-Listing Agent in 2019
Jamie Woodruff
F.C. Tucker Company
(317) 797-3423
66 Total Sales
Map
Source: MIBOR Broker Listing Cooperative®
MLS Number: 21990928
APN: 49-03-17-125-012.000-600
- 9224 Golden Woods Dr
- 2856 Jamieson Ln
- 2855 Jamieson Ln
- 9221 Holyoke Ct
- 9039 Ripon Ct
- 9458 Fordham St
- 9487 Grinnell St
- 3141 Citadel Ct
- 9028 Colgate St
- 2578 Chaseway Ct
- 8720 Yardley Ct Unit 207
- 9218 Doubloon Rd
- 8980 Cinnebar Dr
- 9552 Maple Way
- 9608 Sycamore Rd
- 9519 Maple Way
- 9572 Maple Way
- 9653 Cypress Way
- 2424 N Willow Way
- 2411 N Willow Way
