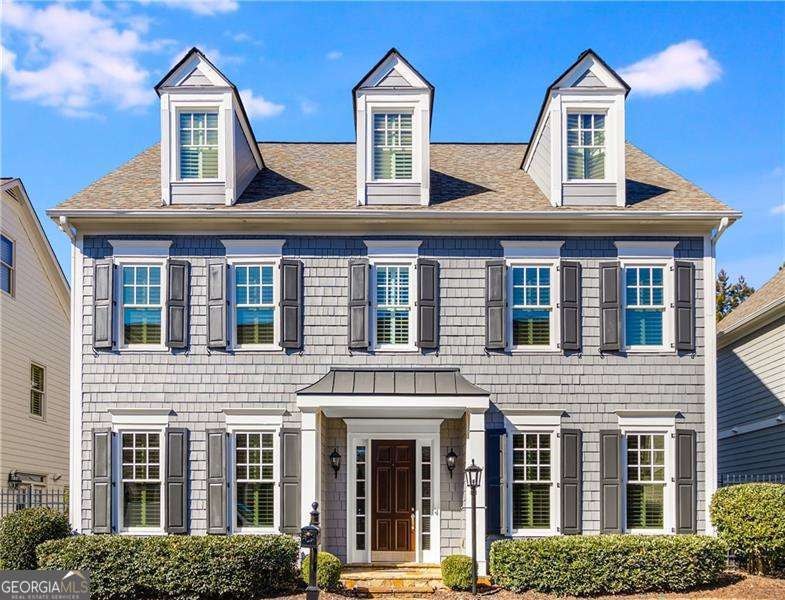Experience timeless elegance in this sought-after east cobb gated community. Instant charm and classic style define this beautifully maintained home, where abundant natural light, high ceilings, and hardwood floors create a warm and inviting atmosphere. The welcoming foyer is flanked by a cozy reading room and an elegant dining room, both featuring stunning coffered ceilings. Designed for the discerning chef, the gourmet kitchen boasts granite countertops, deep drawers, stainless steel appliances, a gas cooktop, double oven, built-in microwave/convection, breakfast bar, and a spacious pantry. A built-in bar with granite counters and glass-door cabinets enhances the space. The open-concept family room overlooks a private courtyard, offering a serene retreat with a unique stone fireplace, built-ins, and a beamed ceiling. Step outside to a masterfully designed flagstone serenity garden featuring native azaleas, a dramatic weeping Japanese maple, boxwoods, and vibrant perennials. The oversized ownerCOs suite is a true sanctuary, complete with a grand stone fireplace, trey ceiling, sitting area with built-ins, refreshment bar, large custom closet, private office, and a spa-inspired bath. An adjacent flex space is perfect for a gym, hobby room, or additional workspace. A two-car garage with a granite-poured floor and built-in storage, plus a large walk-up attic, provide ample storage. Ideally located off Johnson Ferry Road, enjoy easy access to premier shopping, dining, and outdoor recreation. Don't miss this rare opportunity to own in one of East CobbCOs most desirable communities!

