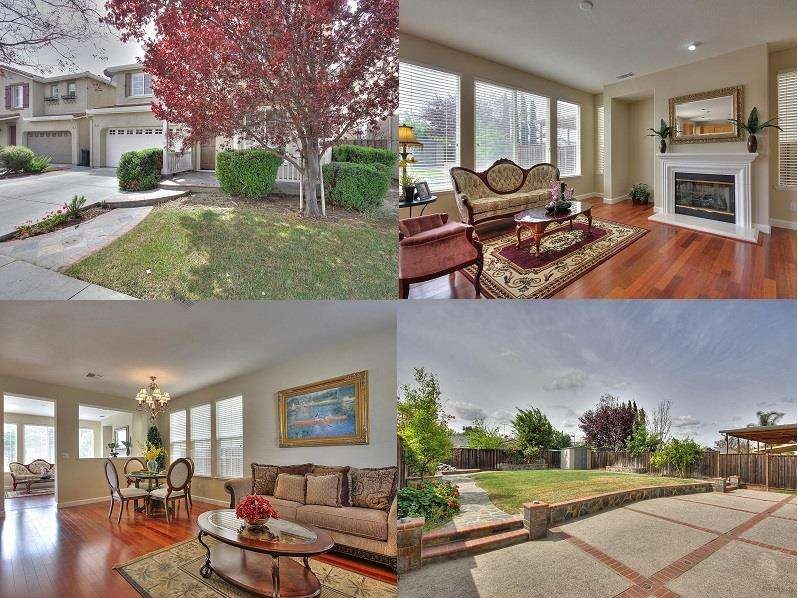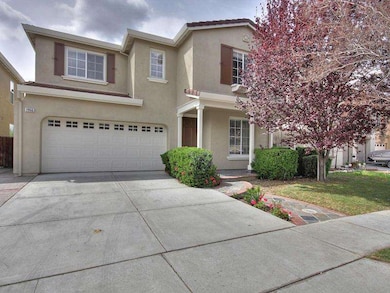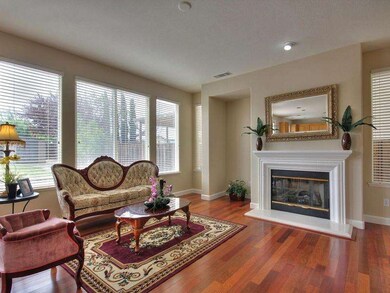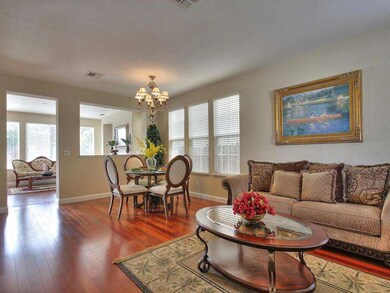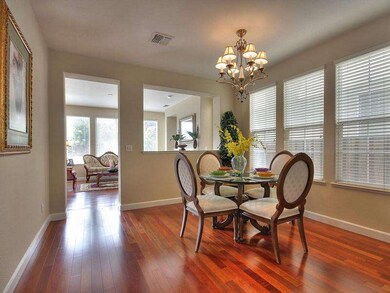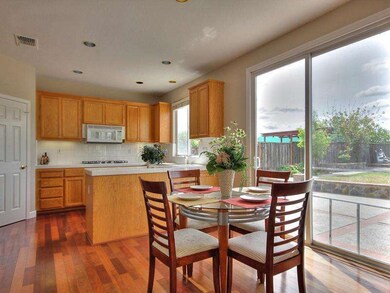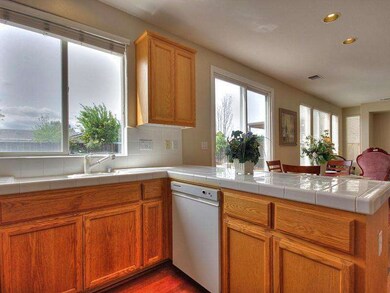
2955 Stallion Way San Jose, CA 95121
Leyva NeighborhoodEstimated Value: $1,053,000 - $1,790,000
Highlights
- Contemporary Architecture
- Wood Flooring
- Walk-In Closet
- Silver Creek High School Rated A-
- Eat-In Kitchen
- Bathtub with Shower
About This Home
As of April 2015IMMACULATE & IMPECCABLE CONDITION HOME LOCATED IN DESIRABLE EVERGREEN AREA~ BRIGHT & OPEN FLOOR PLAN WITH BEAUTIFUL BRAZILLIAN CHERRY HARDWOOD FLOOR THROUGHOUT ~FRESH NEW INTERIOR & EXTERIOR PAINTING~GOURMET KITCHEN WITH TILE COUNTER TOPS WITH FULL BACK SPLASH~DOUBLE PANE WINDOWS~ CERAMIC TILE FLOORING IN MASTER BATH~BEAUTIFUL DUAL-FINISH FIXTURES IN ALL BATHROOMS~SECURITY SYSTEM, CEILING FAN,REMODELED STYLISH FRONT PORCH, PROFEESIOANL LANDSCAOED BACKYARD AND MORE~ MUST SEE!!!
Last Agent to Sell the Property
Frank Liu
RE/MAX Gold License #00991680 Listed on: 03/25/2015
Home Details
Home Type
- Single Family
Est. Annual Taxes
- $14,442
Year Built
- Built in 2001
Lot Details
- 5,271 Sq Ft Lot
- Back Yard Fenced
- Zoning described as R1
Parking
- 2 Car Garage
Home Design
- Contemporary Architecture
- Slab Foundation
- Tile Roof
Interior Spaces
- 2,201 Sq Ft Home
- 2-Story Property
- Fireplace With Gas Starter
- Separate Family Room
- Dining Room
- Alarm System
- Laundry Room
Kitchen
- Eat-In Kitchen
- Dishwasher
- Tile Countertops
Flooring
- Wood
- Tile
Bedrooms and Bathrooms
- 4 Bedrooms
- Walk-In Closet
- Bathtub with Shower
- Walk-in Shower
Utilities
- Forced Air Heating and Cooling System
- 220 Volts
Listing and Financial Details
- Assessor Parcel Number 670-42-011
Ownership History
Purchase Details
Purchase Details
Home Financials for this Owner
Home Financials are based on the most recent Mortgage that was taken out on this home.Purchase Details
Home Financials for this Owner
Home Financials are based on the most recent Mortgage that was taken out on this home.Similar Homes in San Jose, CA
Home Values in the Area
Average Home Value in this Area
Purchase History
| Date | Buyer | Sale Price | Title Company |
|---|---|---|---|
| Madu And Bala Revocable Trust | -- | None Listed On Document | |
| Shanmugam Balachander | $860,000 | First American Title | |
| Jain Akhil | $540,000 | Old Republic Title Company |
Mortgage History
| Date | Status | Borrower | Loan Amount |
|---|---|---|---|
| Previous Owner | Shanmugam Balachander | $416,000 | |
| Previous Owner | Jain Akhil | $287,000 | |
| Previous Owner | Jain Akhil | $318,000 | |
| Previous Owner | Jain Akhil | $333,000 | |
| Previous Owner | Jain Akhil | $109,250 | |
| Previous Owner | Jain Akhil | $340,000 | |
| Previous Owner | Jain Akhil | $342,000 | |
| Previous Owner | Jain Akhil | $433,000 | |
| Previous Owner | Jain Akhil | $450,000 | |
| Previous Owner | Jain Akhil | $463,000 | |
| Previous Owner | Jain Akhil | $467,000 | |
| Previous Owner | Jain Akhil | $377,800 | |
| Previous Owner | Jain Akhil | $89,200 | |
| Previous Owner | Jain Akhil | $432,000 | |
| Closed | Jain Akhil | $54,000 |
Property History
| Date | Event | Price | Change | Sq Ft Price |
|---|---|---|---|---|
| 04/17/2015 04/17/15 | Sold | $870,000 | +9.4% | $395 / Sq Ft |
| 03/31/2015 03/31/15 | Pending | -- | -- | -- |
| 03/25/2015 03/25/15 | For Sale | $795,000 | -- | $361 / Sq Ft |
Tax History Compared to Growth
Tax History
| Year | Tax Paid | Tax Assessment Tax Assessment Total Assessment is a certain percentage of the fair market value that is determined by local assessors to be the total taxable value of land and additions on the property. | Land | Improvement |
|---|---|---|---|---|
| 2024 | $14,442 | $1,013,314 | $506,657 | $506,657 |
| 2023 | $14,175 | $993,446 | $496,723 | $496,723 |
| 2022 | $14,115 | $973,968 | $486,984 | $486,984 |
| 2021 | $13,888 | $954,872 | $477,436 | $477,436 |
| 2020 | $13,294 | $945,082 | $472,541 | $472,541 |
| 2019 | $12,967 | $926,552 | $463,276 | $463,276 |
| 2018 | $12,856 | $908,386 | $454,193 | $454,193 |
| 2017 | $12,653 | $890,576 | $445,288 | $445,288 |
| 2016 | $12,064 | $873,114 | $436,557 | $436,557 |
| 2015 | $9,520 | $663,752 | $245,834 | $417,918 |
| 2014 | $8,811 | $650,751 | $241,019 | $409,732 |
Agents Affiliated with this Home
-

Seller's Agent in 2015
Frank Liu
RE/MAX
87 Total Sales
-
Kevin Qi

Buyer's Agent in 2015
Kevin Qi
Maxreal
(650) 207-6666
86 Total Sales
Map
Source: MLSListings
MLS Number: ML81457313
APN: 670-42-011
- 2918 Stanhope Dr
- 3226 Shadow Springs Place Unit 446
- 2814 Bunker Ct
- 3310 Shadow Park Place
- 2749 Fricka Ct
- 1630 Nickel Ave
- 1822 Tustin Dr
- 1520 E Capitol Expy Unit 133
- 1640 Seacreek Way
- 1491 Moffo Ct
- 1734 Bagpipe Way
- 2711 Aida Ave
- 1321 Soto Ct
- 3495 Sugarcreek Dr
- 2714 Ophelia Ct
- 1832 Loch Ness Way
- 2647 Aida Ave
- 1288 Isengard Ct
- 2885 Moss Hollow Dr Unit 2885
- 2698 Tranquility St
- 2955 Stallion Way
- 2951 Stallion Way
- 2959 Stallion Way
- 2947 Stallion Way
- 2963 Stallion Way
- 2958 Stanhope Dr
- 2952 Stanhope Dr
- 2943 Stallion Way
- 2967 Stallion Way
- 2962 Stanhope Dr
- 2956 Stallion Way
- 2954 Stallion Way
- 2946 Stanhope Dr
- 2960 Stallion Way
- 2966 Stanhope Dr
- 2939 Stallion Way
- 2948 Stallion Way
- 2971 Stallion Way
- 2964 Stallion Way
- 2944 Stallion Way
