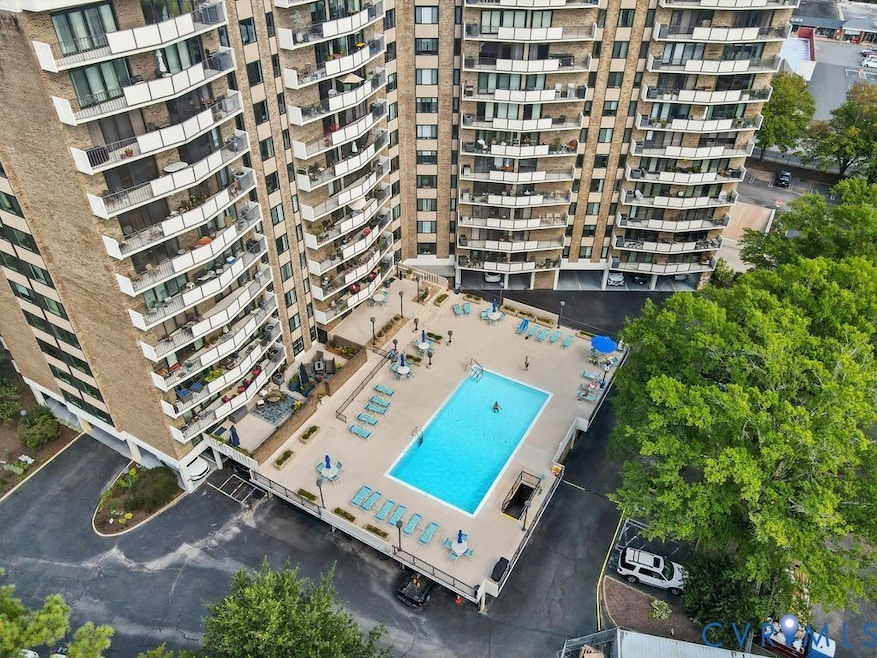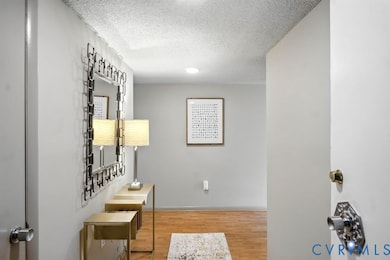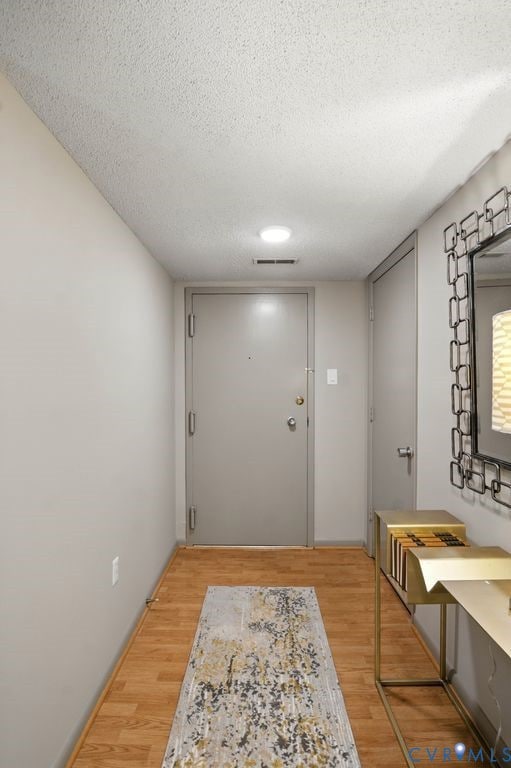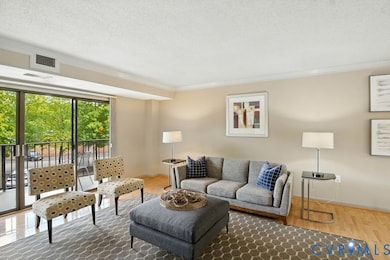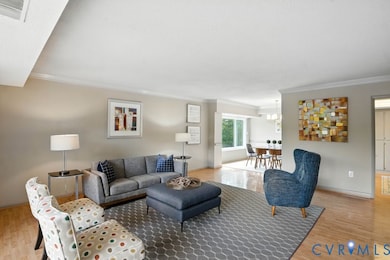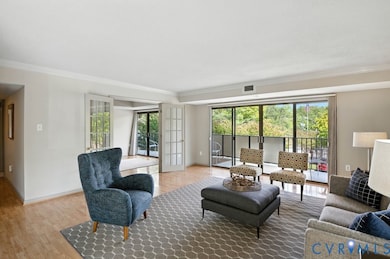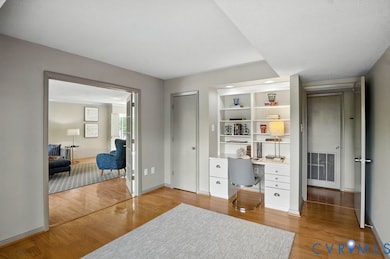Hathaway Tower 2956 Hathaway Rd Unit U102 Richmond, VA 23225
Stratford Hills NeighborhoodEstimated payment $3,345/month
Highlights
- Concrete Pool
- 4.02 Acre Lot
- Balcony
- Open High School Rated A+
- Wood Flooring
- 1 Car Direct Access Garage
About This Home
Welcome to this rare three bedroom corner unit in the desirable Hathaway Tower, where elegance meets everyday convenience. Perfectly positioned in a walkable neighborhood, you will enjoy being just steps from local shops, cafes, and restaurants while coming home to a full service building with a twenty four hour doorman, fitness center, and sparkling pool.
This spacious condo is thoughtfully designed for both relaxation and entertaining. The generous foyer with coat closet flows seamlessly into an inviting living room and private bedroom hallway. A charming galley style kitchen connects to the formal dining room, which is ideal for hosting dinners or casual brunches with friends.
One of the highlights of this home is the oversized balcony, accessible from both the living room and a bedroom, which offers a peaceful retreat with room to unwind or sip your morning coffee. As a coveted corner unit, it enjoys abundant windows that fill the space with natural light, highlighting the freshly painted interiors and pristine flooring.
With the added convenience of in unit laundry, two well appointed bathrooms, and ample storage throughout, this condo balances comfort with functionality. Being on the same floor as the gym and pool means amenities are right at your doorstep without the need for an elevator ride.
Whether you are seeking a low maintenance lifestyle, a vibrant community, or the ease of urban walkability, this exceptional condo delivers it all.
Listing Agent
Compass Brokerage Phone: (804) 248-0377 License #0225250190 Listed on: 07/18/2025

Property Details
Home Type
- Condominium
Est. Annual Taxes
- $3,876
Year Built
- Built in 1972
HOA Fees
- $1,288 Monthly HOA Fees
Parking
- 1 Car Direct Access Garage
- Basement Garage
- Assigned Parking
Home Design
- Brick Exterior Construction
- Built-Up Roof
- Stone
Interior Spaces
- 1,729 Sq Ft Home
- 1-Story Property
- Built-In Features
- Bookcases
- French Doors
- Sliding Doors
- Dining Area
- Wood Flooring
- Stacked Washer and Dryer
Kitchen
- Oven
- Microwave
- Freezer
- Dishwasher
Bedrooms and Bathrooms
- 3 Bedrooms
- En-Suite Primary Bedroom
- Walk-In Closet
- 2 Full Bathrooms
Home Security
Pool
- Concrete Pool
- Lap Pool
- In Ground Pool
Outdoor Features
- Porch
Schools
- Southampton Elementary School
- Thompson Middle School
- Huguenot High School
Utilities
- Forced Air Heating and Cooling System
- Water Heater
- Cable TV Available
Listing and Financial Details
- Assessor Parcel Number C004-0544-003
Community Details
Overview
- Hathaway Tower Condominiums Subdivision
Security
- Fire and Smoke Detector
- Fire Sprinkler System
Map
About Hathaway Tower
Home Values in the Area
Average Home Value in this Area
Tax History
| Year | Tax Paid | Tax Assessment Tax Assessment Total Assessment is a certain percentage of the fair market value that is determined by local assessors to be the total taxable value of land and additions on the property. | Land | Improvement |
|---|---|---|---|---|
| 2025 | $3,060 | $255,000 | $50,000 | $205,000 |
| 2024 | $3,876 | $323,000 | $50,000 | $273,000 |
| 2023 | $3,876 | $323,000 | $50,000 | $273,000 |
| 2022 | $3,216 | $268,000 | $50,000 | $218,000 |
| 2021 | $2,952 | $268,000 | $50,000 | $218,000 |
| 2020 | $2,952 | $246,000 | $43,000 | $203,000 |
| 2019 | $492 | $216,000 | $43,000 | $173,000 |
| 2018 | $836 | $203,000 | $43,000 | $160,000 |
| 2017 | $2,328 | $194,000 | $43,000 | $151,000 |
| 2016 | $1,456 | $188,000 | $41,000 | $147,000 |
| 2015 | $760 | $184,000 | $40,000 | $144,000 |
| 2014 | $760 | $180,000 | $50,000 | $130,000 |
Property History
| Date | Event | Price | List to Sale | Price per Sq Ft |
|---|---|---|---|---|
| 10/07/2025 10/07/25 | Price Changed | $329,000 | -9.9% | $190 / Sq Ft |
| 09/05/2025 09/05/25 | For Sale | $365,000 | 0.0% | $211 / Sq Ft |
| 08/07/2025 08/07/25 | Off Market | $365,000 | -- | -- |
| 08/06/2025 08/06/25 | For Sale | $365,000 | -- | $211 / Sq Ft |
Purchase History
| Date | Type | Sale Price | Title Company |
|---|---|---|---|
| Warranty Deed | $158,000 | -- |
Mortgage History
| Date | Status | Loan Amount | Loan Type |
|---|---|---|---|
| Open | $40,000 | Construction |
Source: Central Virginia Regional MLS
MLS Number: 2520374
APN: C004-0544-003
- 2956 Hathaway Rd Unit U1108
- 2956 Hathaway Rd Unit U202
- 2956 Hathaway Rd Unit U104
- 2956 Hathaway Rd Unit 803
- 2956 Hathaway Rd Unit U807
- 2956 Hathaway Rd Unit U709
- 2956 Hathaway Rd Unit U1212
- 1 R Forest Hill Ave Unit U1
- 6809 South Dr
- 3369 Warner Rd
- 7335 Cherokee Rd
- 7359 Prairie Rd
- 2831 Braidwood Rd
- 3100 Bradwill Rd
- 3014 Bradwill Rd
- Custom Floorplan at Stratford Grove
- 3020 Bradwill Rd
- 3006 Bradwill Rd
- 7438 Cherokee Rd
- 7601 Tanglewood Rd
- 2665 Granite Hill Cir
- 6002 Willow Oaks Dr
- 2517 W Tremont Ct
- 5950 Westower Ct
- 5852 Westower Dr
- 1401 Yellowpine Cir
- 1414 Newell Rd
- 6901 Marlowe Rd
- 3221 Douglasdale Rd
- 901 Saint Johns Wood Dr
- 3213 Condie St
- 41 1/2 Malvern Ave
- 5047 Forest Hill Ave
- 1006 Boulder Lake Terrace
- 4520 Grove Ave Unit u4
- 910 Forest View Dr
- 6701 W Carnation St
- 3620 Tanby Rd
- 1501 Boulder Springs Terrace
- 435 German School Rd
