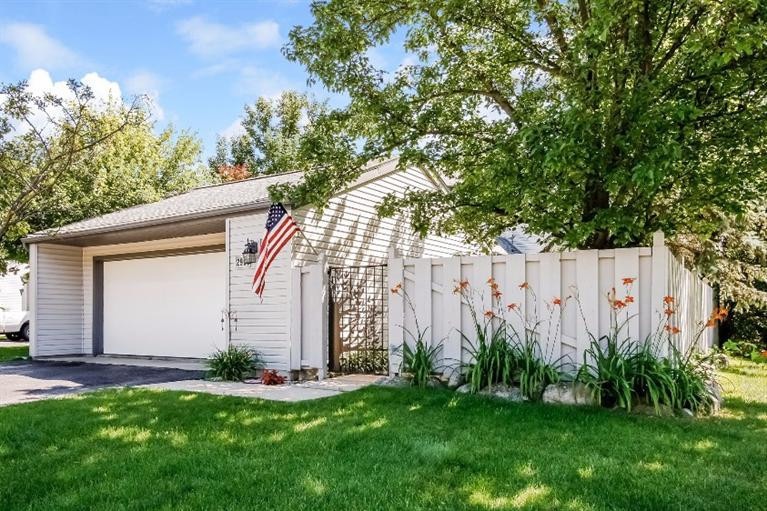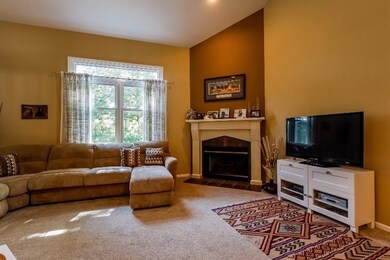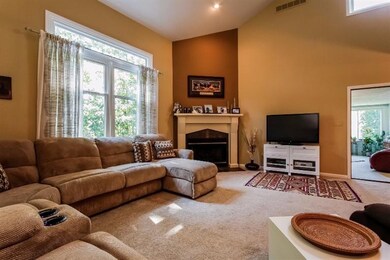
2959 Breckenridge Dr Unit 85 Brighton, MI 48114
Highlights
- Home fronts a pond
- Vaulted Ceiling
- 2 Car Detached Garage
- Deck
- Wood Flooring
- Eat-In Kitchen
About This Home
As of November 2024This home has a private courtyard with area to enjoy outdoor cook outs and family fun. The freshly painted walls, well maintained home and newer A/C is move in ready. Features include professionally finished lower level walk out basement for lots of natural light, oversized 20x16 garage and three season sunroom with private views to enjoy. The great room has soaring ceilings with a gas fireplace. Abundance of natural light and open design will not disappoint you. Special financing is available on all properties from SIRVA Mortgage, Inc.
Last Agent to Sell the Property
The Charles Reinhart Company License #6506046913 Listed on: 07/16/2015
Property Details
Home Type
- Condominium
Est. Annual Taxes
- $2,063
Year Built
- Built in 1991
Lot Details
- Home fronts a pond
HOA Fees
- $240 Monthly HOA Fees
Parking
- 2 Car Detached Garage
- Garage Door Opener
Home Design
- Vinyl Siding
Interior Spaces
- 2-Story Property
- Vaulted Ceiling
- Ceiling Fan
- Gas Log Fireplace
- Window Treatments
- Walk-Out Basement
- Laundry on lower level
Kitchen
- Eat-In Kitchen
- <<OvenToken>>
- Range<<rangeHoodToken>>
- Dishwasher
- Disposal
Flooring
- Wood
- Carpet
- Ceramic Tile
Bedrooms and Bathrooms
- 3 Bedrooms | 1 Main Level Bedroom
- 2 Full Bathrooms
Outdoor Features
- Deck
- Patio
Schools
- Howell Elementary And Middle School
- Howell High School
Utilities
- Forced Air Heating and Cooling System
- Heating System Uses Natural Gas
Ownership History
Purchase Details
Home Financials for this Owner
Home Financials are based on the most recent Mortgage that was taken out on this home.Purchase Details
Purchase Details
Home Financials for this Owner
Home Financials are based on the most recent Mortgage that was taken out on this home.Purchase Details
Home Financials for this Owner
Home Financials are based on the most recent Mortgage that was taken out on this home.Purchase Details
Home Financials for this Owner
Home Financials are based on the most recent Mortgage that was taken out on this home.Purchase Details
Purchase Details
Similar Homes in Brighton, MI
Home Values in the Area
Average Home Value in this Area
Purchase History
| Date | Type | Sale Price | Title Company |
|---|---|---|---|
| Warranty Deed | $352,000 | Michigan Title | |
| Warranty Deed | $352,000 | Michigan Title | |
| Quit Claim Deed | -- | New Title Company Name | |
| Warranty Deed | $216,500 | -- | |
| Warranty Deed | $165,000 | -- | |
| Warranty Deed | $190,000 | -- | |
| Interfamily Deed Transfer | -- | -- | |
| Warranty Deed | $193,500 | Lawyers Title Ins Corp |
Mortgage History
| Date | Status | Loan Amount | Loan Type |
|---|---|---|---|
| Open | $267,520 | New Conventional | |
| Closed | $267,520 | New Conventional | |
| Previous Owner | $236,000 | Purchase Money Mortgage | |
| Previous Owner | $151,500 | New Conventional | |
| Previous Owner | $151,500 | New Conventional | |
| Previous Owner | $115,000 | VA | |
| Previous Owner | $110,000 | Purchase Money Mortgage |
Property History
| Date | Event | Price | Change | Sq Ft Price |
|---|---|---|---|---|
| 11/15/2024 11/15/24 | Sold | $352,000 | +5.1% | $170 / Sq Ft |
| 10/13/2024 10/13/24 | Pending | -- | -- | -- |
| 10/11/2024 10/11/24 | For Sale | $335,000 | +54.7% | $162 / Sq Ft |
| 09/14/2015 09/14/15 | Sold | $216,500 | -3.8% | $66 / Sq Ft |
| 09/11/2015 09/11/15 | Pending | -- | -- | -- |
| 07/16/2015 07/16/15 | For Sale | $225,000 | +36.4% | $69 / Sq Ft |
| 06/11/2013 06/11/13 | Sold | $165,000 | -5.7% | $80 / Sq Ft |
| 04/14/2013 04/14/13 | Pending | -- | -- | -- |
| 04/14/2012 04/14/12 | For Sale | $174,900 | -- | $84 / Sq Ft |
Tax History Compared to Growth
Tax History
| Year | Tax Paid | Tax Assessment Tax Assessment Total Assessment is a certain percentage of the fair market value that is determined by local assessors to be the total taxable value of land and additions on the property. | Land | Improvement |
|---|---|---|---|---|
| 2024 | $1,828 | $179,100 | $0 | $0 |
| 2023 | $1,746 | $160,900 | $0 | $0 |
| 2022 | $2,491 | $122,000 | $0 | $0 |
| 2021 | $2,425 | $138,800 | $0 | $0 |
| 2020 | $2,468 | $130,700 | $0 | $0 |
| 2019 | $2,431 | $122,000 | $0 | $0 |
| 2018 | $2,307 | $111,100 | $0 | $0 |
| 2017 | $2,268 | $111,100 | $0 | $0 |
| 2016 | $2,252 | $109,400 | $0 | $0 |
| 2014 | $1,877 | $85,800 | $0 | $0 |
| 2012 | $1,877 | $77,900 | $0 | $0 |
Agents Affiliated with this Home
-
S
Seller's Agent in 2024
Staci Kowalczyk
Moving The Mitten RE Group Inc
-
Therese Antonelli

Seller Co-Listing Agent in 2024
Therese Antonelli
Moving The Mitten RE Group Inc
(734) 627-7100
2 in this area
917 Total Sales
-
Marianne Calderon
M
Buyer's Agent in 2024
Marianne Calderon
BHHS Heritage Real Estate
(810) 227-1311
1 in this area
13 Total Sales
-
Janet McAllister

Seller's Agent in 2015
Janet McAllister
The Charles Reinhart Company
(734) 231-3508
92 Total Sales
-
Martin Bouma

Buyer's Agent in 2015
Martin Bouma
Keller Williams Ann Arbor Mrkt
(734) 761-3060
2 in this area
794 Total Sales
-
Paul Mruk

Seller's Agent in 2013
Paul Mruk
RE/MAX of Southeast Michigan
(248) 760-5008
2 in this area
294 Total Sales
Map
Source: Southwestern Michigan Association of REALTORS®
MLS Number: 23107887
APN: 11-13-402-085
- 7566 Radcliffe Unit 60
- 2869 Breckenridge Dr Unit 95
- 2806 Breckenridge Dr Unit 24
- 7401 Herbst Rd
- 2757 S Hacker Rd
- 2615 Woodland Cove Dr
- 7782 Claiborne Dr
- 8342 Islandview Ct
- 8123 Baypointe Dr
- 8331 Hilton Rd
- 2270 Gulfstream St
- 3863 Chatham Place Unit 100
- 3894 Chatham Place Unit 98
- 3897 Chatham Place Unit 103
- 3885 Chatham Place Unit 102
- 3871 Chatham Place Unit 101
- 3888 Chatham Place Unit 99
- 0000 Clark Lake Rd
- 1704 Clark Lake Rd
- 7662 Hidden Ponds Blvd Unit 2






