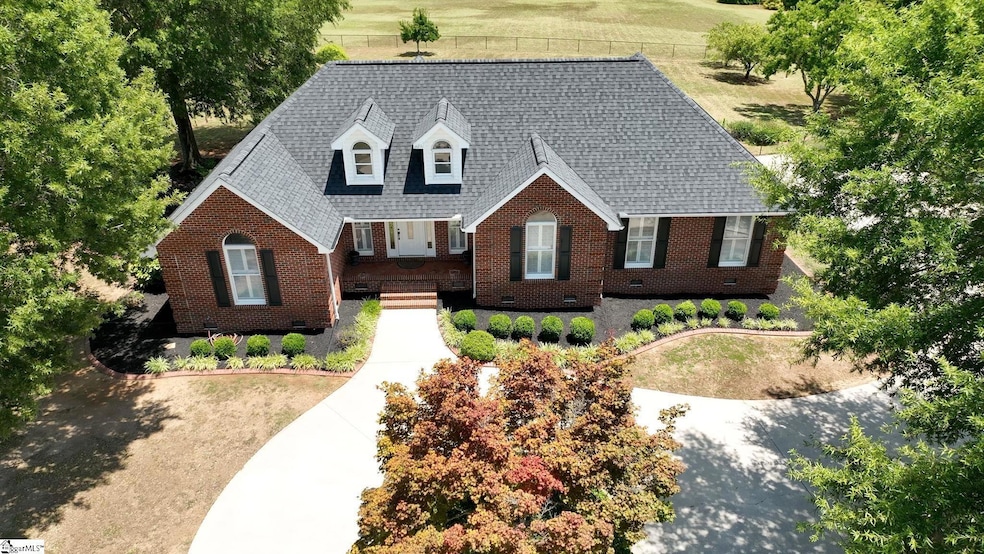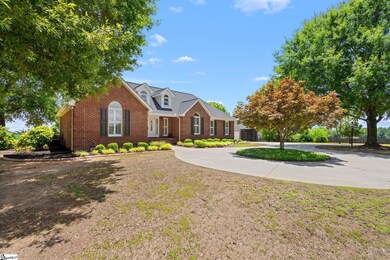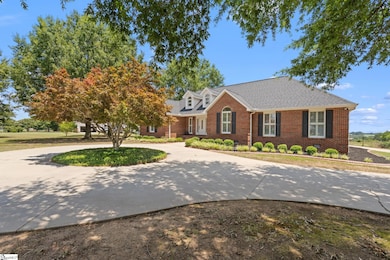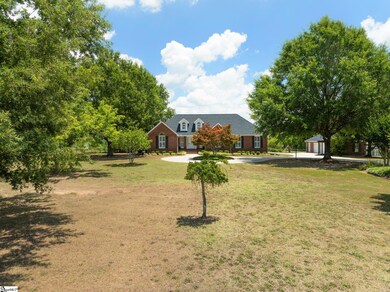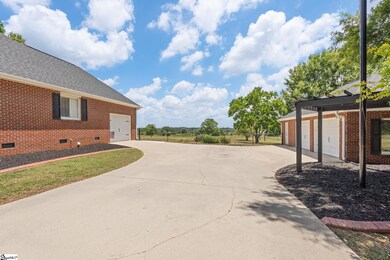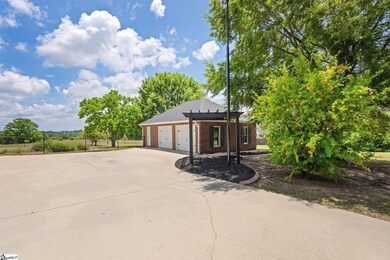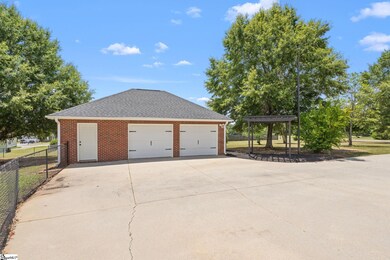
296 Public Well Rd Anderson, SC 29626
Estimated payment $3,263/month
Highlights
- Hot Property
- 3.01 Acre Lot
- Traditional Architecture
- McLees Elementary School Rated A-
- Open Floorplan
- Wood Flooring
About This Home
JUST LIKE NEW! Rare find with this one level all brick home on 3 acres. Home has a 1 car attached garage and a 22X24 2 car detached garage with a 10X24 workshop that has water and electricity in place. Roof is only 3 years old. The split open floor plan has been gone through top to bottom. Updates include remodeled kitchen with all new appliances, remodeled bathrooms, remodeled laundry room, new hardwood flooring, new central vac, all new paint, all new pex plumping, custom crown molding, new back patio, new gutter guards and so much more. The living room has vaulted ceilings with skylights, a fireplace and leads to the sunroom with large windows that highlight the huge private back yard with new black chain link fence. The kitchen has ample cabinet space, a breakfast nook and leads to the dining room with tray ceilings. The primary suite has a large walk-in closet and completely remodeled full bathroom featuring a claw foot tub. The 2 additional bedrooms have plenty of closet space and a hall bathroom. Great location just minutes to Lake Hartwell boat ramps and Portman Marina.
Home Details
Home Type
- Single Family
Est. Annual Taxes
- $1,992
Lot Details
- 3.01 Acre Lot
- Level Lot
- Few Trees
Home Design
- Traditional Architecture
- Brick Exterior Construction
- Architectural Shingle Roof
Interior Spaces
- 2,000-2,199 Sq Ft Home
- 1-Story Property
- Open Floorplan
- Central Vacuum
- Tray Ceiling
- Smooth Ceilings
- Ceiling height of 9 feet or more
- Ceiling Fan
- Skylights
- Gas Log Fireplace
- Insulated Windows
- Living Room
- Dining Room
- Workshop
- Sun or Florida Room
- Crawl Space
- Storage In Attic
Kitchen
- Free-Standing Electric Range
- Built-In Microwave
- Dishwasher
- Granite Countertops
Flooring
- Wood
- Ceramic Tile
Bedrooms and Bathrooms
- 3 Main Level Bedrooms
- 2 Full Bathrooms
Laundry
- Laundry Room
- Laundry on main level
Parking
- 3 Car Garage
- Circular Driveway
Outdoor Features
- Front Porch
Schools
- Mclees Elementary School
- Robert Anderson Middle School
- Westside High School
Utilities
- Forced Air Heating and Cooling System
- Heat Pump System
- Electric Water Heater
- Septic Tank
Listing and Financial Details
- Assessor Parcel Number 048-00-04-024
Map
Home Values in the Area
Average Home Value in this Area
Tax History
| Year | Tax Paid | Tax Assessment Tax Assessment Total Assessment is a certain percentage of the fair market value that is determined by local assessors to be the total taxable value of land and additions on the property. | Land | Improvement |
|---|---|---|---|---|
| 2024 | $1,992 | $16,890 | $1,570 | $15,320 |
| 2023 | $1,992 | $17,740 | $1,570 | $16,170 |
| 2022 | $1,568 | $17,740 | $1,570 | $16,170 |
| 2021 | $1,363 | $14,120 | $980 | $13,140 |
| 2020 | $1,354 | $14,120 | $980 | $13,140 |
| 2019 | $1,379 | $14,120 | $980 | $13,140 |
| 2018 | $1,379 | $14,120 | $980 | $13,140 |
| 2017 | -- | $14,120 | $980 | $13,140 |
| 2016 | $1,197 | $13,870 | $960 | $12,910 |
| 2015 | $1,228 | $13,870 | $960 | $12,910 |
| 2014 | $1,228 | $13,870 | $960 | $12,910 |
Property History
| Date | Event | Price | Change | Sq Ft Price |
|---|---|---|---|---|
| 07/14/2025 07/14/25 | For Sale | $559,000 | +33.1% | $271 / Sq Ft |
| 06/15/2023 06/15/23 | Sold | $420,000 | -2.3% | $204 / Sq Ft |
| 04/28/2023 04/28/23 | Pending | -- | -- | -- |
| 04/18/2023 04/18/23 | For Sale | $429,900 | 0.0% | $209 / Sq Ft |
| 03/28/2023 03/28/23 | Pending | -- | -- | -- |
| 03/24/2023 03/24/23 | For Sale | $429,900 | -- | $209 / Sq Ft |
Purchase History
| Date | Type | Sale Price | Title Company |
|---|---|---|---|
| Deed | $420,000 | None Listed On Document |
Mortgage History
| Date | Status | Loan Amount | Loan Type |
|---|---|---|---|
| Open | $235,000 | New Conventional |
Similar Homes in Anderson, SC
Source: Greater Greenville Association of REALTORS®
MLS Number: 1563137
APN: 048-00-04-024
- 111 Canvas Back Ct
- 231 Public Well Rd
- 106 Public Well Rd
- 102 Tea Leaf Ct
- 410 Peninsula Dr
- 420 Peninsula Dr
- 1044 Windmill Trail
- 1080 Stoneham Cir
- 385 New Hope Rd
- 151 Swinton Rd
- 134 Olive Branch
- 102 Country Garden Ln
- 590 River Forks Rd
- 304 Mar Mac Rd
- 106 Pikes Ridge
- 102 Saint Clair Rd
- 205 Olive Branch
- 3620 Whitehall Rd
- 104 Garrett Maxwell Rd
- 1027 Smyzer
- 150 Continental St
- 4704 Great Oaks Dr
- 101-163 Reaves Place
- 1725 W Market St
- 440 Palmetto Ln
- 3011 Manchester Cir
- 500 Cathcart Dr
- 153 Civic Center Blvd
- 1209 Northlake Dr Unit 1209 Furnished
- 20 Wren St
- 2706 Pope Dr
- 103 Allison Cir
- 507 Carver St
- 100 Hudson Cir
- 100 Copperleaf Ln
- 104 Cutliff Ln
- 4115 Liberty Hwy
- 200 Country Club Ln
- 2302 Whitehall Ave
