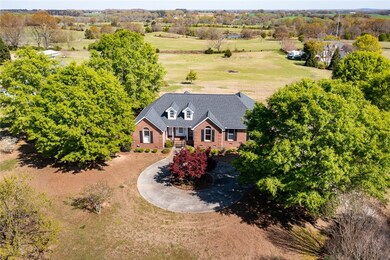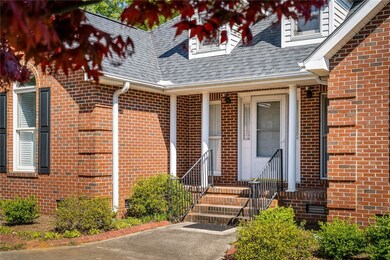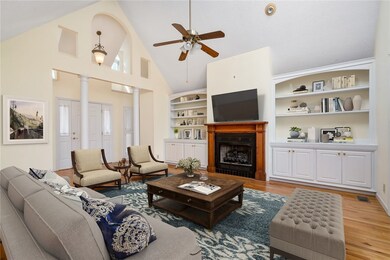
296 Public Well Rd Anderson, SC 29626
Highlights
- 3.01 Acre Lot
- Mountain View
- Cathedral Ceiling
- McLees Elementary School Rated A-
- Deck
- Traditional Architecture
About This Home
As of June 2023This all brick ONE level home on 3 acres is a RARE gem! When you enter the long circular driveway, you will notice the carefully planned landscaping with custom boarder trim around the flower beds AND the BRAND NEW ROOF. There is an all brick 22x24 2 car detached garage with a 10x24 side workshop with water and electricity. AND, there is a 1 car attached garage. Inside, you will see there is nothing “cookie cutter” about this home. There are beautiful hardwood floors carried through the living room, dining room, and hallway. The living room has vaulted ceilings with skylights, built-in shelves on either side of the fireplace, and leads to a large sun room with oversized windows highlighting the private, picturesque backyard. The kitchen offers excellent natural light, breakfast nook, ample cabinet space, and leads to a dining room with tray ceilings and plenty of space to host family gatherings. This is a split floor plan with 3 bedrooms ALL freshly painted with BRAND NEW carpet and oversized windows with beautiful views and custom wooden shutters. The 2 guest bedrooms have a hall bathroom and ample closet space. And, the owners bedroom has a large walk-in closet, built-in shelving, and a bathroom with separate shower and tub and double sinks. This home is the perfect place to host friends and family with a large oversized entertaining deck from the sunroom with ramp access to a big, open yard, with a very gentle slope to the back of this 3 acre lot. DREAM of a POOL? You can plan the perfect spot for an in-ground pool. Although this home is a great, well established neighborhood, it’s NOT part of the HOA, so no ARB approval needed. AND, with being MINUTES to Lake Hartwell, feel free to park your toys on your land. This home truly has it all and is a MUST SEE, because it won’t last long.
Last Agent to Sell the Property
BHHS C Dan Joyner - Anderson License #101317 Listed on: 03/24/2023

Home Details
Home Type
- Single Family
Est. Annual Taxes
- $1,992
Lot Details
- 3.01 Acre Lot
- Level Lot
- Landscaped with Trees
Parking
- 2 Car Detached Garage
- Garage Door Opener
- Circular Driveway
Home Design
- Traditional Architecture
- Brick Exterior Construction
Interior Spaces
- 2,059 Sq Ft Home
- 1-Story Property
- Bookcases
- Tray Ceiling
- Cathedral Ceiling
- Ceiling Fan
- Skylights
- Gas Log Fireplace
- Insulated Windows
- Workshop
- Sun or Florida Room
- Mountain Views
- Crawl Space
- Laundry Room
Kitchen
- Breakfast Room
- Dishwasher
- Laminate Countertops
Flooring
- Wood
- Carpet
- Ceramic Tile
Bedrooms and Bathrooms
- 3 Bedrooms
- Primary bedroom located on second floor
- Walk-In Closet
- Bathroom on Main Level
- 2 Full Bathrooms
- Dual Sinks
- Hydromassage or Jetted Bathtub
- Garden Bath
- Separate Shower
Outdoor Features
- Deck
- Front Porch
Schools
- Mclees Elementary School
- Robert Anderson Middle School
- Westside High School
Utilities
- Cooling Available
- Central Heating
- Heat Pump System
- Underground Utilities
- Private Water Source
- Septic Tank
Additional Features
- Low Threshold Shower
- Outside City Limits
Community Details
- No Home Owners Association
Listing and Financial Details
- Assessor Parcel Number 048-00-04-024
Ownership History
Purchase Details
Home Financials for this Owner
Home Financials are based on the most recent Mortgage that was taken out on this home.Similar Homes in Anderson, SC
Home Values in the Area
Average Home Value in this Area
Purchase History
| Date | Type | Sale Price | Title Company |
|---|---|---|---|
| Deed | $420,000 | None Listed On Document |
Mortgage History
| Date | Status | Loan Amount | Loan Type |
|---|---|---|---|
| Open | $235,000 | New Conventional |
Property History
| Date | Event | Price | Change | Sq Ft Price |
|---|---|---|---|---|
| 07/14/2025 07/14/25 | For Sale | $559,000 | +33.1% | $271 / Sq Ft |
| 06/15/2023 06/15/23 | Sold | $420,000 | -2.3% | $204 / Sq Ft |
| 04/28/2023 04/28/23 | Pending | -- | -- | -- |
| 04/18/2023 04/18/23 | For Sale | $429,900 | 0.0% | $209 / Sq Ft |
| 03/28/2023 03/28/23 | Pending | -- | -- | -- |
| 03/24/2023 03/24/23 | For Sale | $429,900 | -- | $209 / Sq Ft |
Tax History Compared to Growth
Tax History
| Year | Tax Paid | Tax Assessment Tax Assessment Total Assessment is a certain percentage of the fair market value that is determined by local assessors to be the total taxable value of land and additions on the property. | Land | Improvement |
|---|---|---|---|---|
| 2024 | $1,992 | $16,890 | $1,570 | $15,320 |
| 2023 | $1,992 | $17,740 | $1,570 | $16,170 |
| 2022 | $1,568 | $17,740 | $1,570 | $16,170 |
| 2021 | $1,363 | $14,120 | $980 | $13,140 |
| 2020 | $1,354 | $14,120 | $980 | $13,140 |
| 2019 | $1,379 | $14,120 | $980 | $13,140 |
| 2018 | $1,379 | $14,120 | $980 | $13,140 |
| 2017 | -- | $14,120 | $980 | $13,140 |
| 2016 | $1,197 | $13,870 | $960 | $12,910 |
| 2015 | $1,228 | $13,870 | $960 | $12,910 |
| 2014 | $1,228 | $13,870 | $960 | $12,910 |
Agents Affiliated with this Home
-
Phillip Wilson
P
Seller's Agent in 2025
Phillip Wilson
NorthGroup Real Estate (Greenville)
(864) 907-9457
7 in this area
45 Total Sales
-
Karen Binnarr

Seller's Agent in 2023
Karen Binnarr
BHHS C Dan Joyner - Anderson
(864) 202-7201
75 in this area
174 Total Sales
Map
Source: Western Upstate Multiple Listing Service
MLS Number: 20260586
APN: 048-00-04-024
- 111 Canvas Back Ct
- 231 Public Well Rd
- 106 Public Well Rd
- 102 Tea Leaf Ct
- 410 Peninsula Dr
- 420 Peninsula Dr
- 1044 Windmill Trail
- 1080 Stoneham Cir
- 108 Toliver Ln
- 385 New Hope Rd
- 151 Swinton Rd
- 134 Olive Branch
- 102 Country Garden Ln
- 590 River Forks Rd
- 304 Mar Mac Rd
- 106 Pikes Ridge
- 102 Saint Clair Rd
- 205 Olive Branch






