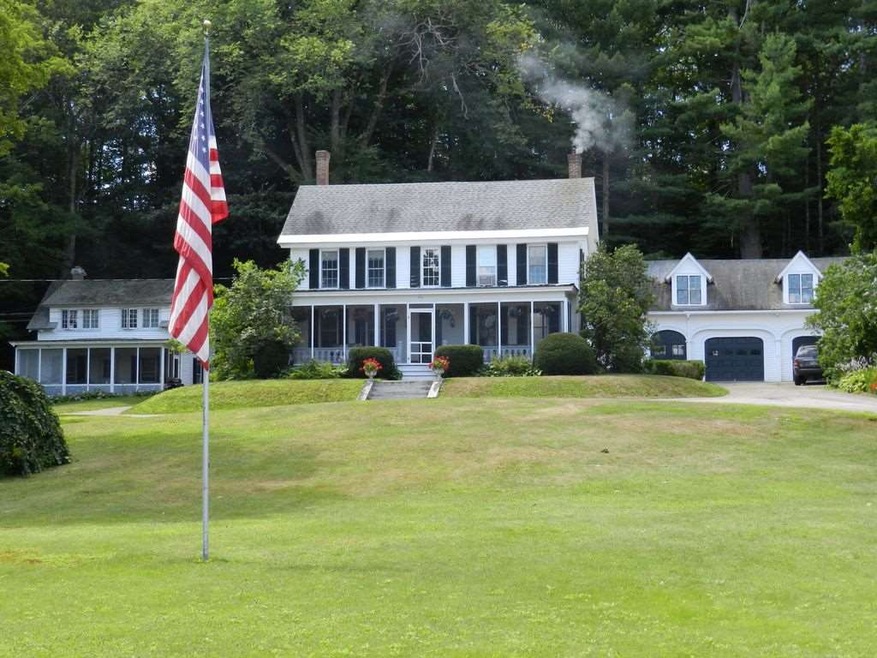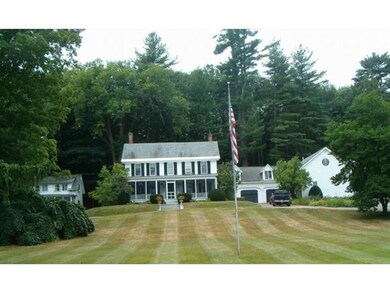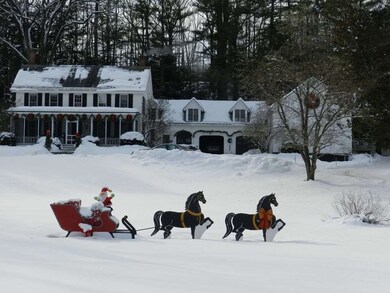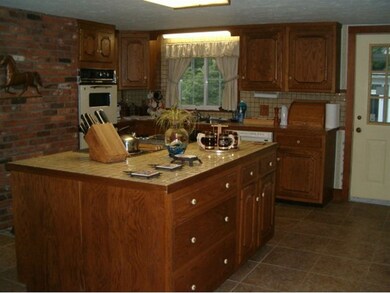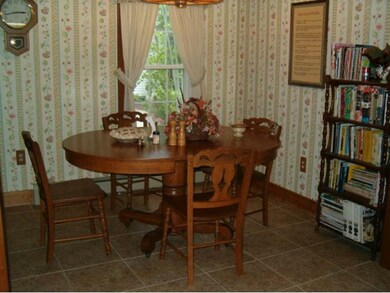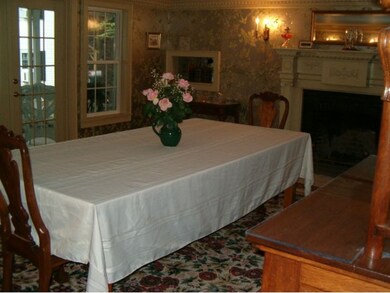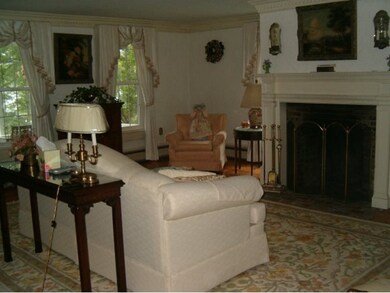
296 Webster Lake Rd Franklin, NH 03235
About This Home
As of May 2019FDR, Henry Ford and Harvey Firestone are some of the famous people to stay at this special waterfront property known as Aiken Manor on the shores of beautiful Webster Lake. The main house consists of a large family kitchen with breakfast nook, fireplaces in the gorgeous dining room and living room, office with fireplace, music room, wrap around screen porch, three bedrooms and three full bathrooms plus two sleeping lofts. Attached home office with full kitchen/bath and a two bedroom in-law apartment with open concept kitchen/living/dining room and full bath. Charming two bedroom guest cottage for overflow guests or rental income, large barn currently used as a kennel, horse barn with tack room, four pastures and paddock area all overlooking the lake. Spend all summer on over 425' of sandy water front with dock for your boat and two bay beach shed for water toys. This is an exceptional property offered for sale for only the fourth time in 213 years!
Last Agent to Sell the Property
White Water Realty Group LLC License #042989 Listed on: 07/07/2018
Last Buyer's Agent
White Water Realty Group LLC License #042989 Listed on: 07/07/2018
Home Details
Home Type
Single Family
Est. Annual Taxes
$11,590
Year Built
1790
Lot Details
0
Parking
3
Listing Details
- Status Detail: Closed
- Style: Carriage, Farmhouse, Historic Vintage
- Directions: Take Rte 3A to Route 11 which is Webster Lake Road. Homestead is on the left.
- Footprint: 37x49,24x37
- Suitable Use: Bed and Breakfast, Development Potential, Farm - Horse/Animal, Field/Pasture, Residential
- Construction: Existing
- Resort: Yes
- Total Stories: 2
- Plan Survey Number: 0035-0402-0000
- Price Per Sq Ft: 123.41
- Property Class: Residential
- Property Type: Single Family
- Year Built: 1790
- Remarks Public: FDR, Henry Ford and Harvey Firestone are some of the famous people to stay at this special waterfront property known as Aiken Manor on the shores of beautiful Webster Lake. The main house consists of a large family kitchen with breakfast nook, fireplaces in the gorgeous dining room and living room, office with fireplace, music room, wrap around screen porch, three bedrooms and three full bathrooms plus two sleeping lofts. Attached home office with full kitchen/bath and a two bedroom in-law apartment with open concept kitchen/living/dining room and full bath. Charming two bedroom guest cottage for overflow guests or rental income, large barn currently used as a kennel, horse barn with tack room, four pastures and paddock area all overlooking the lake. Spend all summer on over 425' of sandy water front with dock for your boat and two bay beach shed for water toys. This is an exceptional property offered for sale for only the fourth time in 213 years!
- Special Features: None
- Property Sub Type: Detached
- Stories: 2
Interior Features
- Appliances: Cooktop - Electric, Dishwasher, Disposal, Dryer, Oven - Double, Oven - Wall, Refrigerator, Washer
- Equipment: Intercom, Smoke Detectr-Hard Wired
- Features Interior: Attic, Cedar Closet, Dining Area, Draperies, Fireplace - Wood, In-Law/Accessory Dwelling, In-Law Suite, Kitchen Island, Kitchen/Dining, Laundry Hook-ups, Master BR w/ BA, Walk-in Closet, Walk-in Pantry, Whirlpool Tub, Window Treatment, Laundry - 1st Floor
- Total Bedrooms: 4
- Flooring: Carpet, Ceramic Tile, Hardwood, Laminate
- Total Bathrooms: 4
- Half Bathrooms: 1
- Full Bathrooms: 3
- Basement: Yes
- Basement Access Type: Interior
- Basement Description: Bulkhead, Crawl Space, Partial, Stairs - Interior, Unfinished
- Level 1: Level 1: Bath - Full, Level 1: Bath - 1/2, Level 1: Den, Level 1: Dining Room, Level 1: Kitchen - Eat-in, Level 1: Living Room, Level 1: Porch
- Level 2: Level 2: Bedroom, Level 2: Bath - Full, Level 2: Master Bedroom
- Room 1: Kitchen - Eat-in, 15x20, On Level: 1
- Room 2: Dining Room, 15x20, On Level: 1
- Room 3: Living Room, 18x19, On Level: 1
- Room 4: Master Bedroom, 13x18, On Level: 2
- Room 5: 2, 13x14
- Room 6: Bedroom, 09x15, On Level: 2
- Room 7: Den, 13x18, On Level: 1
- Room 8: Porch, 07x14, On Level: 1
- Room 9: Bath - Full, On Level: 1
- Room 10: 2
- Room 11: Bath - Full, On Level: 2
- Room 12: Bath - 1/2, On Level: 1
- Sq Ft - Apx Finished AG: 5348
- Sq Ft - Apx Finished BG: 358
- Sq Ft - Apx Total: 7967
- Sq Ft - Apx Total Finished: 5706
- Sq Ft - Apx Unfinished BG: 1300
- Sq Ft - Apx Unfinished AG: 961
Exterior Features
- Construction: Wood Frame
- Driveway: Paved
- Exterior: Vinyl
- Foundation: Stone
- Road Frontage: Yes
- Roads: Public
- Roof: Shingle - Architectural
- Easements: Unknown
- Features Exterior: Boat Slip/Dock, Barn, Fence - Dog, Fence - Full, Guest House
- Water Body Access: Yes
- Water Body Name: Webster Lake Road
- Water Body Type: Lake
- Water Frontage Length: 395
- Water Body Access: Owned
- Waterfront: Yes
- Water View: Yes
Garage/Parking
- Garage Capacity: 3
- Parking: Parking Spaces 21+, Paved
- Garage Type: Attached
- Garage: Yes
- Garage Description: Auto Open, Direct Entry
Utilities
- Electric: 200 Amp, Circuit Breaker(s)
- Sewer: 1500+ Gallon, Concrete, Leach Field
- Water: Drilled Well, Private
- Water Heater: Off Boiler
- Heating Fuel: Oil, Wood
- Heating: Baseboard, Hot Water, Stove - Wood
- Utilities: Cable
Condo/Co-op/Association
- Restrictions: None
Schools
- School District: Franklin/Hill Sch Dsct SAU #18
- Elementary School: Paul A. Smith School
- Middle School: Franklin Middle School
- High School: Franklin High School
- Elementary School: Paul A. Smith School
- High School: Franklin High School
Lot Info
- Map: 35
- Lot: 00
- Lot Sq Ft: 232175
- Lot Acres: 5.33
- Lot Description: Country Setting, Farm - Horse/Animal, Field/Pasture, Lake Frontage, Landscaped, Major Road Frontage, Mountain View, Sloping, View, Walking Trails, Water View, Waterfront, Wooded
- Surveyed: Unknown
- Zoning: Lake Protection
- Deed Book: 2996
- Deed Page: 592-594
- Deed Recorded Type: Warranty
Tax Info
- Tax Gross Amount: 11197
- Tax Year: 2018
MLS Schools
- School District: Franklin/Hill Sch Dsct SAU #18
- School Middle Jr: Franklin Middle School
Ownership History
Purchase Details
Home Financials for this Owner
Home Financials are based on the most recent Mortgage that was taken out on this home.Similar Homes in Franklin, NH
Home Values in the Area
Average Home Value in this Area
Purchase History
| Date | Type | Sale Price | Title Company |
|---|---|---|---|
| Warranty Deed | $320,000 | -- |
Mortgage History
| Date | Status | Loan Amount | Loan Type |
|---|---|---|---|
| Open | $70,000 | Commercial | |
| Closed | $20,000 | Commercial | |
| Open | $220,000 | Commercial |
Property History
| Date | Event | Price | Change | Sq Ft Price |
|---|---|---|---|---|
| 04/08/2020 04/08/20 | Rented | $1,400 | 0.0% | -- |
| 03/09/2020 03/09/20 | For Rent | $1,400 | 0.0% | -- |
| 03/09/2020 03/09/20 | Price Changed | $1,400 | -17.6% | $1 / Sq Ft |
| 11/15/2019 11/15/19 | Off Market | $1,700 | -- | -- |
| 10/31/2019 10/31/19 | For Rent | $1,700 | 0.0% | -- |
| 05/07/2019 05/07/19 | Sold | $660,000 | -5.3% | $116 / Sq Ft |
| 09/04/2018 09/04/18 | Pending | -- | -- | -- |
| 07/07/2018 07/07/18 | For Sale | $696,900 | 0.0% | $122 / Sq Ft |
| 11/02/2017 11/02/17 | Rented | $800 | 0.0% | -- |
| 11/01/2017 11/01/17 | For Rent | $800 | 0.0% | -- |
| 10/17/2017 10/17/17 | Under Contract | -- | -- | -- |
| 09/25/2017 09/25/17 | For Rent | $800 | -15.8% | -- |
| 02/24/2014 02/24/14 | Rented | $950 | 0.0% | -- |
| 02/24/2014 02/24/14 | For Rent | $950 | 0.0% | -- |
| 10/31/2013 10/31/13 | Rented | $950 | 0.0% | -- |
| 10/29/2013 10/29/13 | Under Contract | -- | -- | -- |
| 10/06/2013 10/06/13 | For Rent | $950 | -2.6% | -- |
| 09/26/2013 09/26/13 | Rented | $975 | +2.6% | -- |
| 09/26/2013 09/26/13 | Rented | $950 | -2.6% | -- |
| 08/27/2013 08/27/13 | Under Contract | -- | -- | -- |
| 08/27/2013 08/27/13 | Under Contract | -- | -- | -- |
| 05/22/2013 05/22/13 | For Rent | $975 | +2.6% | -- |
| 11/04/2012 11/04/12 | For Rent | $950 | -- | -- |
Tax History Compared to Growth
Tax History
| Year | Tax Paid | Tax Assessment Tax Assessment Total Assessment is a certain percentage of the fair market value that is determined by local assessors to be the total taxable value of land and additions on the property. | Land | Improvement |
|---|---|---|---|---|
| 2024 | $11,590 | $675,800 | $117,400 | $558,400 |
| 2023 | $10,989 | $675,800 | $117,400 | $558,400 |
| 2022 | $9,883 | $405,200 | $87,700 | $317,500 |
| 2021 | $9,405 | $405,200 | $87,700 | $317,500 |
| 2020 | $9,255 | $405,200 | $87,700 | $317,500 |
| 2019 | $9,105 | $405,200 | $87,700 | $317,500 |
| 2018 | $8,898 | $405,200 | $87,700 | $317,500 |
| 2017 | $11,198 | $438,100 | $80,200 | $357,900 |
| 2016 | $11,056 | $438,200 | $80,300 | $357,900 |
| 2015 | $7,653 | $306,740 | $56,210 | $250,530 |
| 2011 | $10,635 | $494,200 | $80,300 | $413,900 |
Agents Affiliated with this Home
-
A
Seller's Agent in 2020
April Brooks
Vacasa New Hampshire LLC
-

Seller's Agent in 2019
David Liberatore
White Water Realty Group LLC
(603) 848-1081
43 in this area
95 Total Sales
-

Seller's Agent in 2017
Brenda Rowan
Coldwell Banker Realty Gilford NH
(603) 393-7713
10 in this area
112 Total Sales
-
A
Buyer's Agent in 2013
Amber Costa
BHHS Verani Belmont
(603) 630-7941
1 in this area
23 Total Sales
Map
Source: PrimeMLS
MLS Number: 4705281
APN: FRKN-000035-000402
