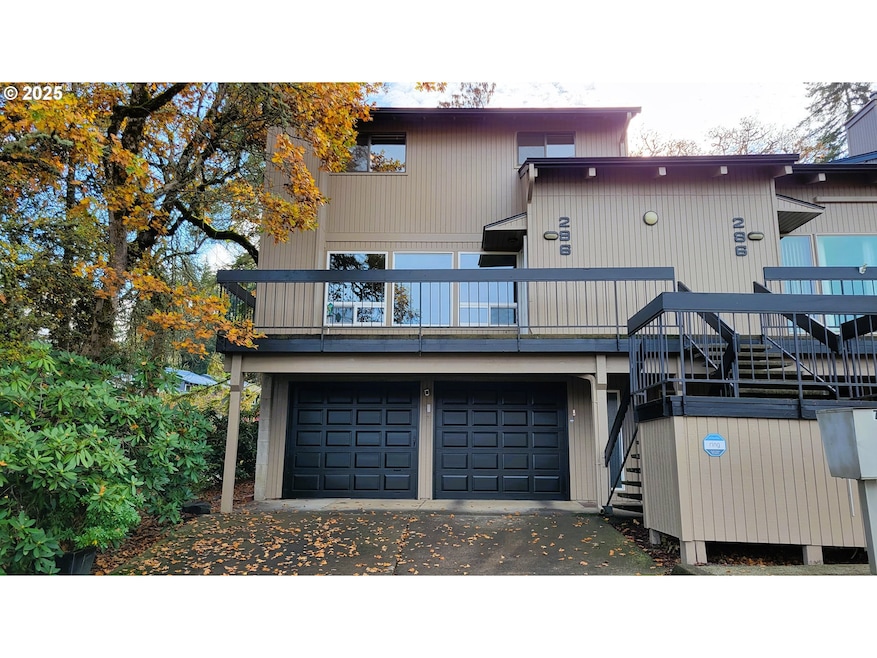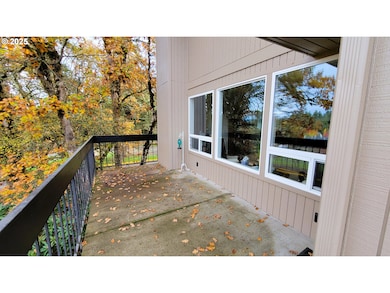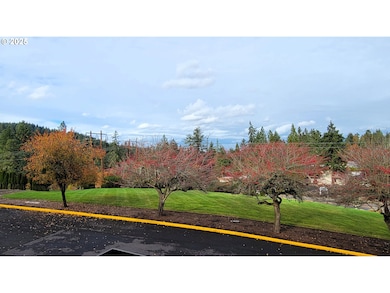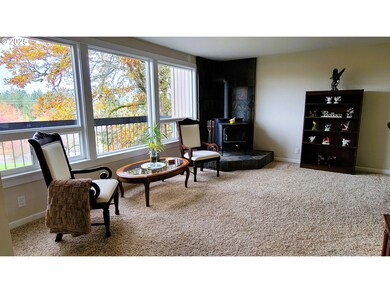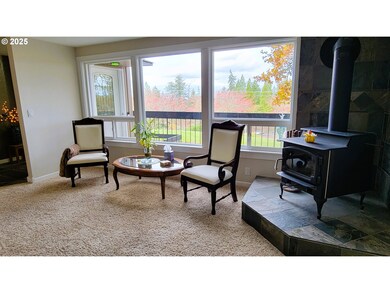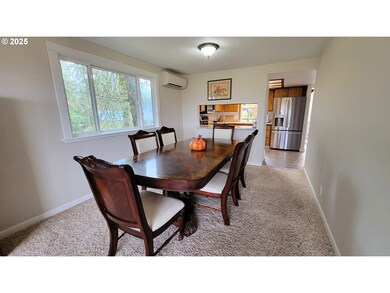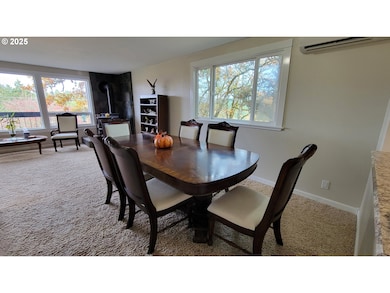296 Woodridge Dr Eugene, OR 97405
Southeast Eugene NeighborhoodEstimated payment $3,046/month
Highlights
- Fitness Center
- View of Trees or Woods
- Sun or Florida Room
- Edgewood Community Elementary School Rated 9+
- Deck
- Community Pool
About This Home
Beautifully updated townhouse in the coveted South Hills! This charming 3 bedroom end-unit has tons of windows and storage throughout. A large sunroom adds to the bright and airy feel, and gives maximum versatility as additional living space. The spacious primary suite features a walk-in closet and a fully remodeled on suite bath with walk-in shower and tile floor. The NEW roof in 2023, NEW exterior paint in 2025 and freshly stained back deck make this townhome move-in ready, while the woodsy surroundings give a feeling of privacy. Central vacuum, cozy wood stove, ductless heat pump, extra deep garage with workspace and more! Right on the bus line, with easy access to restaurants, shopping and the Ridgeline trail system. All kitchen appliances and washer/dryer included!
Listing Agent
Amy Dean Real Estate, Inc. Brokerage Email: amydeanrealtor@gmail.com License #200504349 Listed on: 11/17/2025
Townhouse Details
Home Type
- Townhome
Est. Annual Taxes
- $4,245
Year Built
- Built in 1975
Lot Details
- Property fronts a private road
- Gentle Sloping Lot
- Landscaped with Trees
HOA Fees
- $425 Monthly HOA Fees
Parking
- 4 Car Attached Garage
- Extra Deep Garage
- Garage Door Opener
- Driveway
- Off-Street Parking
Home Design
- Composition Roof
- Wood Siding
- Concrete Perimeter Foundation
Interior Spaces
- 1,726 Sq Ft Home
- 3-Story Property
- Central Vacuum
- Ceiling Fan
- Wood Burning Fireplace
- Vinyl Clad Windows
- Entryway
- Family Room
- Living Room
- Dining Room
- Sun or Florida Room
- Views of Woods
- Basement Storage
Kitchen
- Double Oven
- Free-Standing Range
- Range Hood
- Microwave
- Plumbed For Ice Maker
- Dishwasher
- Stainless Steel Appliances
- Disposal
Flooring
- Wall to Wall Carpet
- Laminate
- Tile
Bedrooms and Bathrooms
- 3 Bedrooms
- Walk-in Shower
Laundry
- Laundry Room
- Washer and Dryer
Outdoor Features
- Deck
- Porch
Schools
- Edgewood Elementary School
- Spencer Butte Middle School
- South Eugene High School
Utilities
- Ductless Heating Or Cooling System
- Mini Split Air Conditioners
- Heat Pump System
- Electric Water Heater
- Municipal Trash
- High Speed Internet
Additional Features
- Accessibility Features
- Property is near a bus stop
Listing and Financial Details
- Assessor Parcel Number 1163193
Community Details
Overview
- 26 Units
- Woodridge Association, Phone Number (541) 485-6991
- On-Site Maintenance
Amenities
- Community Deck or Porch
- Common Area
- Party Room
- Community Storage Space
Recreation
- Fitness Center
- Community Pool
Security
- Resident Manager or Management On Site
Map
Home Values in the Area
Average Home Value in this Area
Tax History
| Year | Tax Paid | Tax Assessment Tax Assessment Total Assessment is a certain percentage of the fair market value that is determined by local assessors to be the total taxable value of land and additions on the property. | Land | Improvement |
|---|---|---|---|---|
| 2025 | $4,245 | $213,865 | -- | -- |
| 2024 | $4,181 | $207,636 | -- | -- |
| 2023 | $4,181 | $201,589 | $0 | $0 |
| 2022 | $3,921 | $195,718 | $0 | $0 |
| 2021 | $3,687 | $190,018 | $0 | $0 |
| 2020 | $3,700 | $184,484 | $0 | $0 |
| 2019 | $3,576 | $179,111 | $0 | $0 |
| 2018 | $3,303 | $168,830 | $0 | $0 |
| 2017 | $3,071 | $168,830 | $0 | $0 |
| 2016 | $2,911 | $163,913 | $0 | $0 |
| 2015 | $2,817 | $159,139 | $0 | $0 |
| 2014 | $2,743 | $154,504 | $0 | $0 |
Property History
| Date | Event | Price | List to Sale | Price per Sq Ft | Prior Sale |
|---|---|---|---|---|---|
| 11/17/2025 11/17/25 | For Sale | $430,000 | +6.2% | $249 / Sq Ft | |
| 06/22/2022 06/22/22 | Sold | $405,000 | -1.2% | $235 / Sq Ft | View Prior Sale |
| 05/24/2022 05/24/22 | Pending | -- | -- | -- | |
| 05/20/2022 05/20/22 | For Sale | $410,000 | -- | $238 / Sq Ft |
Purchase History
| Date | Type | Sale Price | Title Company |
|---|---|---|---|
| Warranty Deed | $405,000 | Fidelity National Title | |
| Warranty Deed | $153,000 | Western Pioneer Title Co | |
| Warranty Deed | $130,000 | Western Pioneer Title Co |
Mortgage History
| Date | Status | Loan Amount | Loan Type |
|---|---|---|---|
| Previous Owner | $122,400 | Purchase Money Mortgage | |
| Previous Owner | $76,500 | No Value Available | |
| Closed | $30,600 | No Value Available |
Source: Regional Multiple Listing Service (RMLS)
MLS Number: 340380374
APN: 1163193
- 202 Foxtail Dr
- 5369 Donald St
- 32475 Fox Hollow Rd
- 895 Pine Forest Dr
- 5120 Talisman St
- 5075 Saratoga St
- 645 Kingswood Ave
- 4815 Brookwood St
- 143 Treehill Loop Unit 143
- 4845 Brookwood St
- 152 Treehill Loop Unit 152
- 151 Treehill Loop Unit 151
- 4856 Mahalo Dr
- 5159 Solar Heights Dr
- 223 Trailside Loop Unit 223
- 4695 Fox Hollow Rd
- 418 Stonewood Dr Unit 418
- 278 Rockridge Ct
- 36 Westbrook Way
- 4574 Manzanita St
- 375 Foxtail Dr
- 98 W 29th Ave
- 2760 Willamette St
- 2380 Willamette St Unit A
- 2435 Jefferson St
- 2438 Potter St
- 1890 W 25th Ave Unit 1
- 1848 Hilyard St
- 1820 Ferry St
- 1837 Patterson St
- 1836 Alder St
- 1755-1777 Mill St
- 485 E 17th Ave
- 751 E 16th Ave
- 1370 High St Unit B
- 771 E 14th Ave
- 1331 Patterson St
- 754 E 13th Ave
- 1953 Riverview St
- 1180 Willamette St
