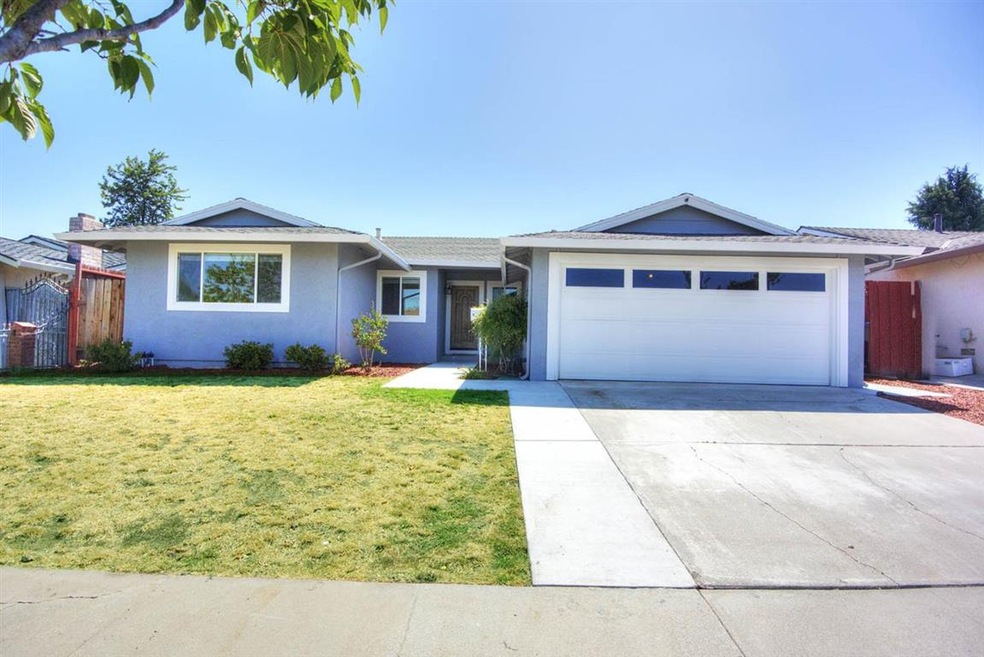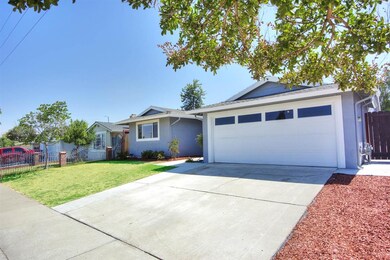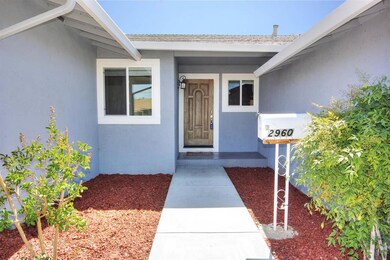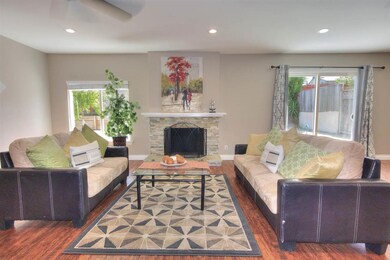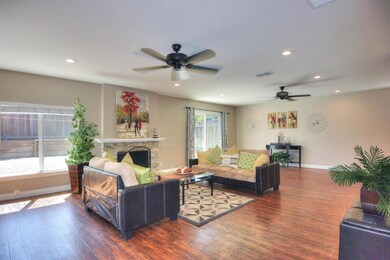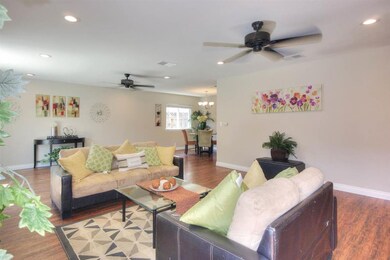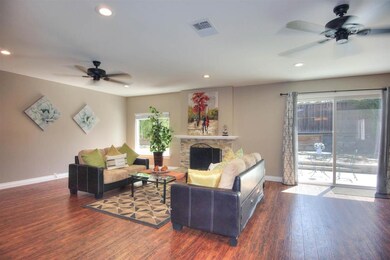
2960 Fenwick Way San Jose, CA 95148
Hidden Glen NeighborhoodHighlights
- Traditional Architecture
- Solid Surface Bathroom Countertops
- Neighborhood Views
- Silver Creek High School Rated A-
- Granite Countertops
- Formal Dining Room
About This Home
As of October 2018One Story Single Family Detached Home.4 Bedrooms and 2 Full Bathrooms.Great Evergreen Neighborhood.Oversize 2 Car Garage with Laundry Hook Up.Recently Remodeled Top to Bottom. Beautiful Laminate Floor Thru-Out.Fabulous Floor Plan-Bright,Open & Airy.Spacious Living Room with LED Light and Ceiling Fans.Cozy Fireplace with Mantel.Dual Pane Windows- More Abundant Natural Lights.Formal Dining Area with Chandelier.Gourmet Kitchen- Granite Countertops /Stainless Sink/Plenty of Cabinets etc.Elegant Master Suite-Granite Countertops /Double Vanity/Stall Shower/ Two Closets.Other 3 Spacious Bedrooms With Recessed LED Light.Updated Hall Bath-Granite Counter/Tile Shower.Large Backyard With Fruit Trees.Move In Condition.Easy Access to 680/101.Convenient Location and Close To East Ridge Mall and Thompson Creek.
Home Details
Home Type
- Single Family
Est. Annual Taxes
- $15,737
Year Built
- Built in 1972
Lot Details
- 5,833 Sq Ft Lot
- Southwest Facing Home
- Grass Covered Lot
- Back Yard Fenced
- Zoning described as R1-8
Parking
- 2 Car Garage
Home Design
- Traditional Architecture
- Shingle Roof
- Composition Roof
- Concrete Perimeter Foundation
- Stucco
Interior Spaces
- 1,538 Sq Ft Home
- 1-Story Property
- Ceiling Fan
- Wood Burning Fireplace
- Double Pane Windows
- Living Room with Fireplace
- Formal Dining Room
- Neighborhood Views
- Crawl Space
Kitchen
- Electric Oven
- Electric Cooktop
- Range Hood
- Granite Countertops
- Disposal
Flooring
- Laminate
- Tile
Bedrooms and Bathrooms
- 4 Bedrooms
- Remodeled Bathroom
- 2 Full Bathrooms
- Solid Surface Bathroom Countertops
- Granite Bathroom Countertops
- Dual Sinks
- Bathtub with Shower
- Bathtub Includes Tile Surround
- Walk-in Shower
Laundry
- Laundry in Garage
- Electric Dryer Hookup
Utilities
- Forced Air Heating System
- Vented Exhaust Fan
- Thermostat
- Separate Meters
- Individual Gas Meter
- Cable TV Available
Listing and Financial Details
- Assessor Parcel Number 673-19-048
Ownership History
Purchase Details
Home Financials for this Owner
Home Financials are based on the most recent Mortgage that was taken out on this home.Purchase Details
Home Financials for this Owner
Home Financials are based on the most recent Mortgage that was taken out on this home.Purchase Details
Home Financials for this Owner
Home Financials are based on the most recent Mortgage that was taken out on this home.Purchase Details
Home Financials for this Owner
Home Financials are based on the most recent Mortgage that was taken out on this home.Purchase Details
Home Financials for this Owner
Home Financials are based on the most recent Mortgage that was taken out on this home.Purchase Details
Home Financials for this Owner
Home Financials are based on the most recent Mortgage that was taken out on this home.Purchase Details
Home Financials for this Owner
Home Financials are based on the most recent Mortgage that was taken out on this home.Purchase Details
Home Financials for this Owner
Home Financials are based on the most recent Mortgage that was taken out on this home.Similar Homes in San Jose, CA
Home Values in the Area
Average Home Value in this Area
Purchase History
| Date | Type | Sale Price | Title Company |
|---|---|---|---|
| Deed | -- | -- | |
| Interfamily Deed Transfer | -- | Atlas Title Company | |
| Grant Deed | $163,500 | None Listed On Document | |
| Interfamily Deed Transfer | -- | Fidelity National Title Co | |
| Deed | -- | Fidelity National Title Co | |
| Grant Deed | $875,000 | Fidelity National Title Co | |
| Grant Deed | $699,000 | North American Title Co Inc | |
| Interfamily Deed Transfer | -- | North American Title Co Inc | |
| Grant Deed | $525,000 | North American Title Co Inc | |
| Interfamily Deed Transfer | -- | Alliance Title Company |
Mortgage History
| Date | Status | Loan Amount | Loan Type |
|---|---|---|---|
| Open | $327,000 | New Conventional | |
| Closed | $327,000 | New Conventional | |
| Previous Owner | $340,000 | New Conventional | |
| Previous Owner | $559,200 | New Conventional | |
| Previous Owner | $69,201 | Credit Line Revolving | |
| Previous Owner | $520,000 | Negative Amortization | |
| Previous Owner | $425,000 | Unknown | |
| Previous Owner | $345,000 | Stand Alone First | |
| Previous Owner | $266,500 | Unknown |
Property History
| Date | Event | Price | Change | Sq Ft Price |
|---|---|---|---|---|
| 10/19/2018 10/19/18 | Sold | $875,000 | -2.8% | $569 / Sq Ft |
| 09/19/2018 09/19/18 | Pending | -- | -- | -- |
| 08/31/2018 08/31/18 | Price Changed | $899,950 | -3.1% | $585 / Sq Ft |
| 07/17/2018 07/17/18 | For Sale | $928,888 | +32.9% | $604 / Sq Ft |
| 07/06/2015 07/06/15 | Sold | $699,000 | 0.0% | $454 / Sq Ft |
| 05/13/2015 05/13/15 | Pending | -- | -- | -- |
| 05/03/2015 05/03/15 | For Sale | $699,000 | 0.0% | $454 / Sq Ft |
| 04/30/2015 04/30/15 | Pending | -- | -- | -- |
| 04/23/2015 04/23/15 | For Sale | $699,000 | +33.1% | $454 / Sq Ft |
| 10/15/2014 10/15/14 | Sold | $525,000 | -5.7% | $341 / Sq Ft |
| 10/04/2014 10/04/14 | Pending | -- | -- | -- |
| 09/18/2014 09/18/14 | Price Changed | $557,000 | +6.1% | $362 / Sq Ft |
| 08/11/2014 08/11/14 | Off Market | $525,000 | -- | -- |
| 08/11/2014 08/11/14 | For Sale | $579,000 | -- | $376 / Sq Ft |
Tax History Compared to Growth
Tax History
| Year | Tax Paid | Tax Assessment Tax Assessment Total Assessment is a certain percentage of the fair market value that is determined by local assessors to be the total taxable value of land and additions on the property. | Land | Improvement |
|---|---|---|---|---|
| 2024 | $15,737 | $1,115,191 | $859,507 | $255,684 |
| 2023 | $15,451 | $1,093,325 | $842,654 | $250,671 |
| 2022 | $15,387 | $1,071,888 | $826,132 | $245,756 |
| 2021 | $13,191 | $901,745 | $669,868 | $231,877 |
| 2020 | $12,626 | $892,500 | $663,000 | $229,500 |
| 2019 | $12,314 | $875,000 | $650,000 | $225,000 |
| 2018 | $10,614 | $727,238 | $436,343 | $290,895 |
| 2017 | $10,446 | $712,980 | $427,788 | $285,192 |
| 2016 | $9,962 | $699,000 | $419,400 | $279,600 |
| 2015 | $7,769 | $525,000 | $350,000 | $175,000 |
| 2014 | -- | $159,735 | $51,063 | $108,672 |
Agents Affiliated with this Home
-
Gary Yip
G
Seller's Agent in 2018
Gary Yip
Bay One Realty & Financial Service Inc
(408) 946-0138
46 Total Sales
-
Nam Vu
N
Buyer's Agent in 2018
Nam Vu
Pacificwide Real Estate & Mortgage
(408) 603-4783
13 Total Sales
-
Steve Friend

Seller's Agent in 2015
Steve Friend
Realty World-Next Generation
(408) 220-5333
8 Total Sales
-
S
Seller Co-Listing Agent in 2015
Sanjay Arora
Bay East AOR
-
S
Buyer's Agent in 2015
Sarbjit Sandhu
Buyers Realty
-
Guia Del Barrio
G
Seller's Agent in 2014
Guia Del Barrio
Guia Del Barrio, Broker
(650) 245-2255
2 Total Sales
Map
Source: MLSListings
MLS Number: ML81714929
APN: 673-19-048
- 2995 Pettigrew Ct
- 2220 Pettigrew Dr
- 2168 Pettigrew Dr
- 2684 Whispering Hills Rd Unit 2684
- 2574 Whispering Hills Cir Unit 2574
- 2552 Castleton Dr
- 2436 Renfield Way
- 2544 Glenrio Dr
- 2830 Gavilan Ct
- 2789 Gavilan Dr
- 2106 Turnhouse Ln
- 3284 Denton Way
- 2666 Hesselbein Way
- 2886 D'Amico Dr
- 2658 Tagart Dr
- 2555 Britt Way
- 3367 Brigadoon Way
- 2668 Mozart Ave
- 1832 Loch Ness Way
- 2507 Scottsdale Dr
