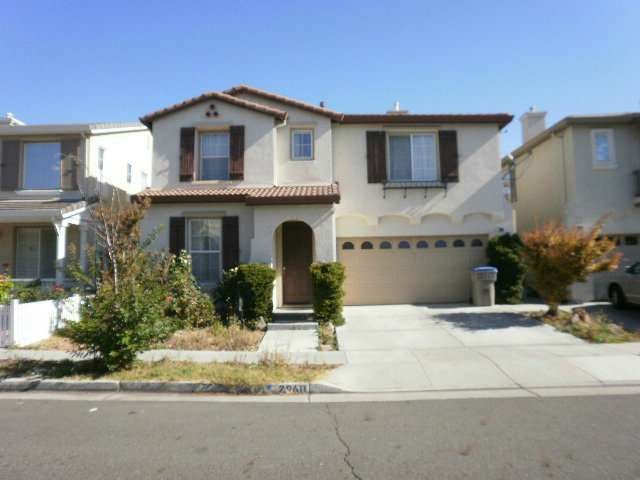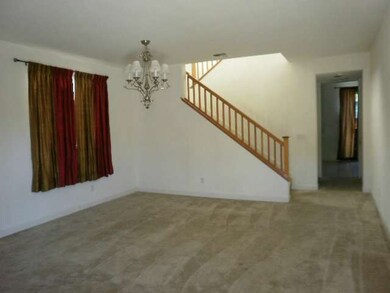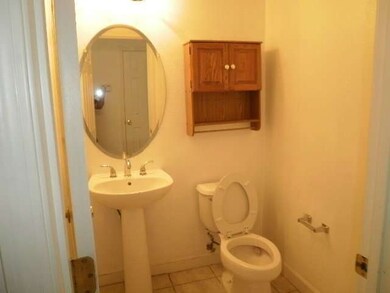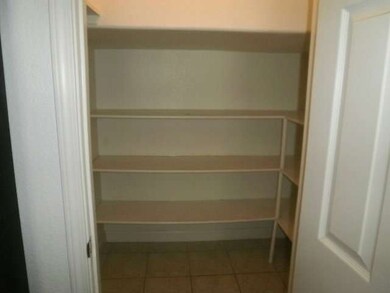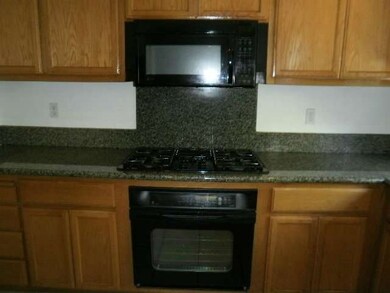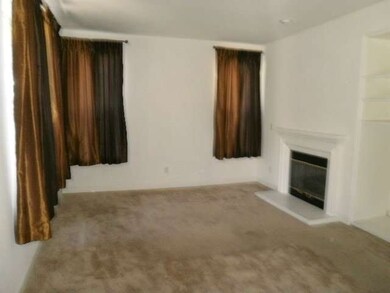
2960 Stallion Way San Jose, CA 95121
Leyva NeighborhoodHighlights
- Contemporary Architecture
- Family Room with Fireplace
- Breakfast Bar
- Silver Creek High School Rated A-
- Double Pane Windows
- Bathtub with Shower
About This Home
As of February 2014This is a great opportunity to own a newer home in a desirable neighborhood. Granite kitchen counters, tile floors, large walk in pantry, walk in closets in every bedroom, cozy fireplace in family room and much more!
Last Agent to Sell the Property
Dennis Serrao
Elite Agent Realty License #01251442 Listed on: 07/11/2013
Last Buyer's Agent
Rebecca Smith
UNKNOWN License #09999919

Home Details
Home Type
- Single Family
Est. Annual Taxes
- $12,943
Year Built
- Built in 2001
Lot Details
- Level Lot
- Sprinklers on Timer
- Zoning described as A-PD
Parking
- 2 Car Garage
Home Design
- Contemporary Architecture
- Slab Foundation
- Tile Roof
Interior Spaces
- 2,291 Sq Ft Home
- 2-Story Property
- Fireplace With Gas Starter
- Double Pane Windows
- Family Room with Fireplace
- Open Floorplan
- Tile Flooring
Kitchen
- Breakfast Bar
- Dishwasher
- Disposal
Bedrooms and Bathrooms
- 4 Bedrooms
- Bathtub with Shower
- Walk-in Shower
Utilities
- Forced Air Heating and Cooling System
- Sewer Within 50 Feet
Listing and Financial Details
- Assessor Parcel Number 670-42-068
Ownership History
Purchase Details
Home Financials for this Owner
Home Financials are based on the most recent Mortgage that was taken out on this home.Purchase Details
Home Financials for this Owner
Home Financials are based on the most recent Mortgage that was taken out on this home.Purchase Details
Home Financials for this Owner
Home Financials are based on the most recent Mortgage that was taken out on this home.Purchase Details
Home Financials for this Owner
Home Financials are based on the most recent Mortgage that was taken out on this home.Purchase Details
Home Financials for this Owner
Home Financials are based on the most recent Mortgage that was taken out on this home.Purchase Details
Home Financials for this Owner
Home Financials are based on the most recent Mortgage that was taken out on this home.Similar Homes in San Jose, CA
Home Values in the Area
Average Home Value in this Area
Purchase History
| Date | Type | Sale Price | Title Company |
|---|---|---|---|
| Grant Deed | $745,000 | Fidelity National Title Comp | |
| Interfamily Deed Transfer | -- | Fidelity National Title Co | |
| Grant Deed | $645,000 | Fidelity National Title Comp | |
| Interfamily Deed Transfer | -- | Fidelity National Title Co | |
| Interfamily Deed Transfer | -- | Fidelity National Title Ins | |
| Grant Deed | $800,000 | Fidelity National Title Ins | |
| Grant Deed | $144,000 | Financial Title Company | |
| Grant Deed | $533,000 | Old Republic Title Company |
Mortgage History
| Date | Status | Loan Amount | Loan Type |
|---|---|---|---|
| Open | $475,400 | New Conventional | |
| Closed | $507,000 | New Conventional | |
| Closed | $510,000 | New Conventional | |
| Closed | $593,500 | New Conventional | |
| Closed | $608,000 | Adjustable Rate Mortgage/ARM | |
| Closed | $625,500 | New Conventional | |
| Previous Owner | $82,000 | Credit Line Revolving | |
| Previous Owner | $80,000 | Fannie Mae Freddie Mac | |
| Previous Owner | $640,000 | Purchase Money Mortgage | |
| Previous Owner | $287,400 | New Conventional | |
| Previous Owner | $300,000 | Unknown | |
| Previous Owner | $300,700 | Unknown | |
| Previous Owner | $300,700 | Balloon |
Property History
| Date | Event | Price | Change | Sq Ft Price |
|---|---|---|---|---|
| 02/28/2014 02/28/14 | Sold | $745,000 | +6.6% | $325 / Sq Ft |
| 01/23/2014 01/23/14 | Pending | -- | -- | -- |
| 01/16/2014 01/16/14 | For Sale | $699,000 | +8.4% | $305 / Sq Ft |
| 01/08/2014 01/08/14 | Sold | $645,000 | -5.1% | $282 / Sq Ft |
| 12/30/2013 12/30/13 | Pending | -- | -- | -- |
| 12/09/2013 12/09/13 | Price Changed | $680,000 | 0.0% | $297 / Sq Ft |
| 12/09/2013 12/09/13 | For Sale | $680,000 | +9.8% | $297 / Sq Ft |
| 07/11/2013 07/11/13 | For Sale | $619,500 | -- | $270 / Sq Ft |
Tax History Compared to Growth
Tax History
| Year | Tax Paid | Tax Assessment Tax Assessment Total Assessment is a certain percentage of the fair market value that is determined by local assessors to be the total taxable value of land and additions on the property. | Land | Improvement |
|---|---|---|---|---|
| 2024 | $12,943 | $895,350 | $447,675 | $447,675 |
| 2023 | $12,697 | $877,796 | $438,898 | $438,898 |
| 2022 | $12,642 | $860,586 | $430,293 | $430,293 |
| 2021 | $12,430 | $843,712 | $421,856 | $421,856 |
| 2020 | $11,896 | $835,062 | $417,531 | $417,531 |
| 2019 | $11,601 | $818,690 | $409,345 | $409,345 |
| 2018 | $11,495 | $802,638 | $401,319 | $401,319 |
| 2017 | $11,312 | $786,900 | $393,450 | $393,450 |
| 2016 | $10,786 | $771,472 | $385,736 | $385,736 |
| 2015 | $10,645 | $759,884 | $379,942 | $379,942 |
| 2014 | $9,980 | $744,999 | $372,400 | $372,599 |
Agents Affiliated with this Home
-
Harjinder Singh
H
Seller's Agent in 2014
Harjinder Singh
GeoNet Realty
(408) 472-7622
3 Total Sales
-
D
Seller's Agent in 2014
Dennis Serrao
Elite Agent Realty
-

Buyer's Agent in 2014
Darren Wilford
Keller Williams Los Gatos Estates
(408) 669-3746
14 Total Sales
-

Buyer's Agent in 2014
Rebecca Smith
UNKNOWN
(510) 527-9111
4,417 Total Sales
Map
Source: MLSListings
MLS Number: ML81324956
APN: 670-42-068
- 2918 Stanhope Dr
- 3226 Shadow Springs Place Unit 446
- 2814 Bunker Ct
- 3310 Shadow Park Place
- 2749 Fricka Ct
- 1630 Nickel Ave
- 1822 Tustin Dr
- 1520 E Capitol Expy Unit 133
- 1640 Seacreek Way
- 1491 Moffo Ct
- 1734 Bagpipe Way
- 2711 Aida Ave
- 1321 Soto Ct
- 3495 Sugarcreek Dr
- 2714 Ophelia Ct
- 1832 Loch Ness Way
- 2647 Aida Ave
- 1288 Isengard Ct
- 2885 Moss Hollow Dr Unit 2885
- 2698 Tranquility St
