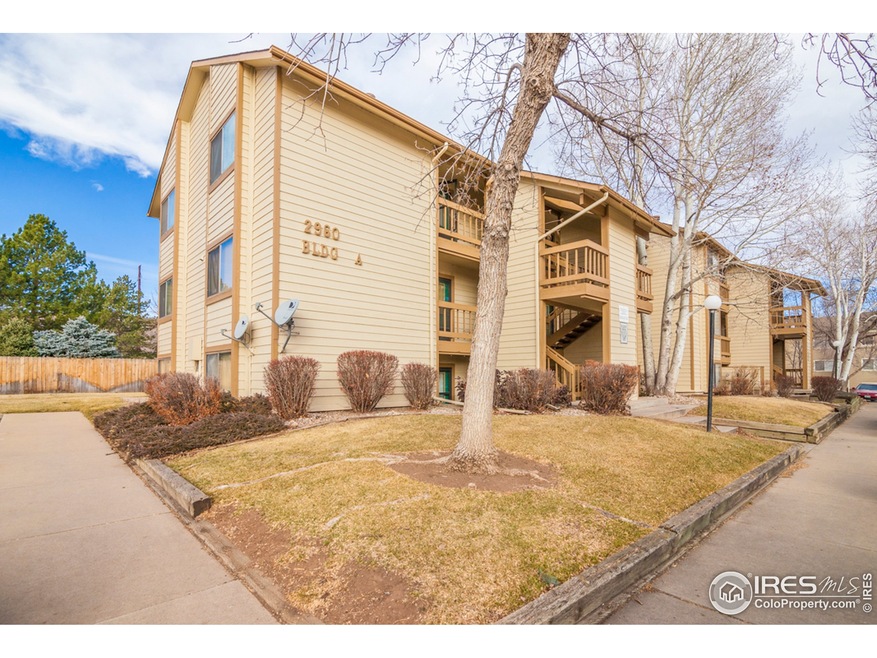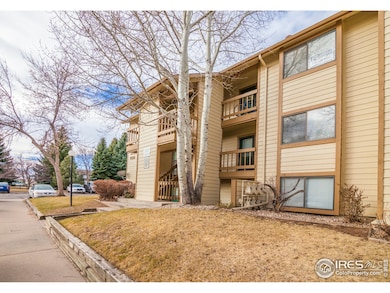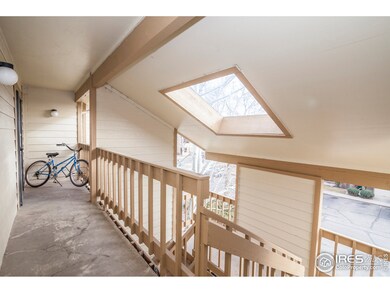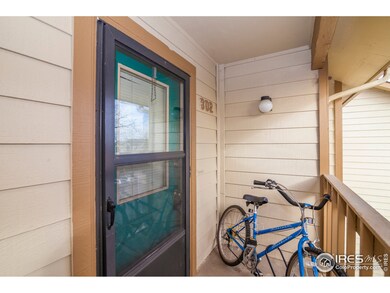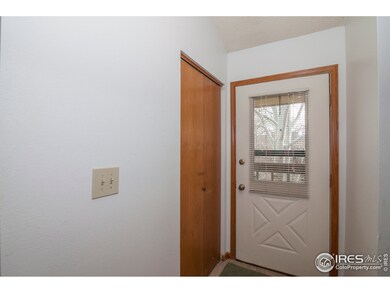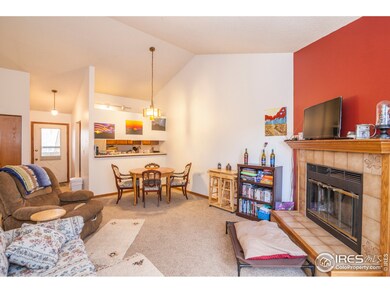
2960 W Stuart St Unit A302 Fort Collins, CO 80526
Stadium Heights NeighborhoodHighlights
- Open Floorplan
- Cathedral Ceiling
- Eat-In Kitchen
- Rocky Mountain High School Rated A-
- Balcony
- Air Conditioning
About This Home
As of May 2025Come check out this great 3rd floor condo close to everything including CSU! Vaulted ceilings and wood burning fire place in living room, eat in kitchen. Newer paint, carpet and electric range/oven. Covered deck with storage. Desirable unit with no one above you. HOA covers trash, water, exterior maintenance and hazard insurance. This will go fast, call to see it today! Tenant occupied through 5/14/17
Last Buyer's Agent
Dexter Degre
Compass-Denver
Townhouse Details
Home Type
- Townhome
Est. Annual Taxes
- $851
Year Built
- Built in 1984
HOA Fees
- $175 Monthly HOA Fees
Home Design
- Wood Frame Construction
- Composition Roof
Interior Spaces
- 824 Sq Ft Home
- 1-Story Property
- Open Floorplan
- Cathedral Ceiling
- Living Room with Fireplace
Kitchen
- Eat-In Kitchen
- Electric Oven or Range
- Dishwasher
Flooring
- Carpet
- Laminate
Bedrooms and Bathrooms
- 2 Bedrooms
- 1 Full Bathroom
Laundry
- Dryer
- Washer
Outdoor Features
- Balcony
- Exterior Lighting
Schools
- Bauder Elementary School
- Blevins Middle School
- Rocky Mountain High School
Utilities
- Air Conditioning
- Forced Air Heating System
Listing and Financial Details
- Assessor Parcel Number R1180355
Community Details
Overview
- Association fees include common amenities, trash, snow removal, ground maintenance, utilities, maintenance structure, water/sewer, hazard insurance
- Neilson Village Condo Subdivision
Recreation
- Park
Ownership History
Purchase Details
Home Financials for this Owner
Home Financials are based on the most recent Mortgage that was taken out on this home.Purchase Details
Home Financials for this Owner
Home Financials are based on the most recent Mortgage that was taken out on this home.Purchase Details
Purchase Details
Similar Homes in Fort Collins, CO
Home Values in the Area
Average Home Value in this Area
Purchase History
| Date | Type | Sale Price | Title Company |
|---|---|---|---|
| Warranty Deed | $186,000 | First American | |
| Warranty Deed | $116,000 | Stewart Title | |
| Warranty Deed | $110,000 | -- | |
| Warranty Deed | $45,900 | -- |
Mortgage History
| Date | Status | Loan Amount | Loan Type |
|---|---|---|---|
| Open | $139,500 | Adjustable Rate Mortgage/ARM |
Property History
| Date | Event | Price | Change | Sq Ft Price |
|---|---|---|---|---|
| 06/05/2025 06/05/25 | Price Changed | $270,000 | -8.5% | $316 / Sq Ft |
| 05/30/2025 05/30/25 | Sold | $295,000 | +5.4% | $334 / Sq Ft |
| 05/27/2025 05/27/25 | For Sale | $280,000 | -5.1% | $328 / Sq Ft |
| 04/03/2025 04/03/25 | For Sale | $295,000 | +58.6% | $334 / Sq Ft |
| 01/28/2019 01/28/19 | Off Market | $186,000 | -- | -- |
| 01/28/2019 01/28/19 | Off Market | $107,000 | -- | -- |
| 01/28/2019 01/28/19 | Off Market | $115,900 | -- | -- |
| 01/28/2019 01/28/19 | Off Market | $116,000 | -- | -- |
| 03/15/2017 03/15/17 | Sold | $186,000 | +4.5% | $226 / Sq Ft |
| 02/13/2017 02/13/17 | Pending | -- | -- | -- |
| 02/10/2017 02/10/17 | For Sale | $178,000 | +53.4% | $216 / Sq Ft |
| 07/10/2014 07/10/14 | Sold | $116,000 | +0.9% | $141 / Sq Ft |
| 06/10/2014 06/10/14 | Pending | -- | -- | -- |
| 05/30/2014 05/30/14 | For Sale | $115,000 | -0.8% | $140 / Sq Ft |
| 10/11/2013 10/11/13 | Sold | $115,900 | -0.9% | $131 / Sq Ft |
| 09/11/2013 09/11/13 | Pending | -- | -- | -- |
| 09/04/2013 09/04/13 | For Sale | $116,900 | +9.3% | $133 / Sq Ft |
| 01/11/2013 01/11/13 | Sold | $107,000 | -2.7% | $130 / Sq Ft |
| 12/12/2012 12/12/12 | Pending | -- | -- | -- |
| 09/10/2012 09/10/12 | For Sale | $110,000 | -- | $133 / Sq Ft |
Tax History Compared to Growth
Tax History
| Year | Tax Paid | Tax Assessment Tax Assessment Total Assessment is a certain percentage of the fair market value that is determined by local assessors to be the total taxable value of land and additions on the property. | Land | Improvement |
|---|---|---|---|---|
| 2025 | $1,389 | $18,164 | $878 | $17,286 |
| 2024 | $1,322 | $18,164 | $878 | $17,286 |
| 2022 | $1,333 | $14,122 | $910 | $13,212 |
| 2021 | $1,348 | $14,529 | $937 | $13,592 |
| 2020 | $1,373 | $14,679 | $937 | $13,742 |
| 2019 | $1,379 | $14,679 | $937 | $13,742 |
| 2018 | $1,051 | $11,534 | $943 | $10,591 |
| 2017 | $1,048 | $11,534 | $943 | $10,591 |
| 2016 | $851 | $9,321 | $1,043 | $8,278 |
| 2015 | $845 | $9,320 | $1,040 | $8,280 |
| 2014 | $749 | $8,210 | $1,040 | $7,170 |
Agents Affiliated with this Home
-
Jesse Laner

Seller's Agent in 2025
Jesse Laner
C3 Real Estate Solutions, LLC
(970) 672-7212
314 Total Sales
-
Jimmy Stewart

Seller's Agent in 2025
Jimmy Stewart
Coldwell Banker Realty-NOCO
(970) 290-3755
2 in this area
210 Total Sales
-
John Simmons

Seller Co-Listing Agent in 2025
John Simmons
C3 Real Estate Solutions, LLC
(970) 481-1250
373 Total Sales
-
D
Buyer's Agent in 2017
Dexter Degre
Compass-Denver
-
Sean Dougherty

Seller's Agent in 2014
Sean Dougherty
RE/MAX
(970) 402-5642
2 in this area
121 Total Sales
-
A
Buyer's Agent in 2014
Amal Gumbs
C3 Real Estate Solutions, LLC
Map
Source: IRES MLS
MLS Number: 811167
APN: 97213-33-002
- 3005 Ross Dr Unit U17
- 2960 W Stuart St Unit A304
- 3050 W Stuart St Unit 3
- 2826 Morgan Ct
- 2802 Clydesdale Ct
- 2707 W Stuart St
- 1733 Azalea Dr Unit 2
- 3219 Sumac St Unit 1
- 1745 Azalea Dr Unit 4
- 1812 Belmar Dr
- 1943 Etton Dr
- 2473 Crown View Dr Unit 6
- 3200 Azalea Dr Unit 6
- 3200 Azalea Dr Unit 3
- 3200 Azalea Dr Unit 5
- 1919 Dorset Dr
- 2449 W Stuart St
- 2319 Cotswold Ct
- 2819 Seccomb St
- 2631 Yorkshire St
