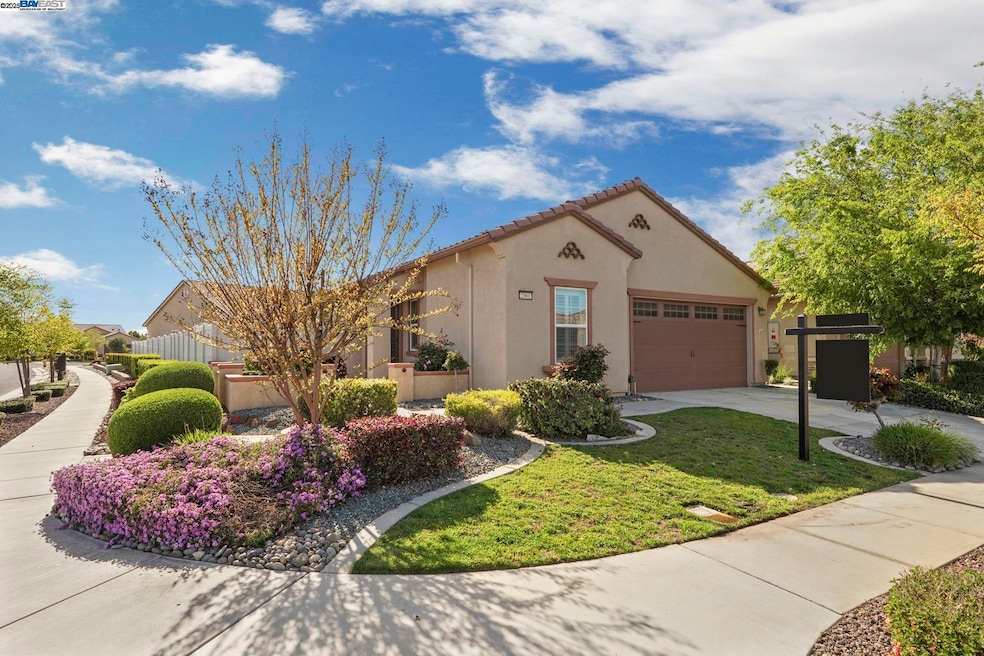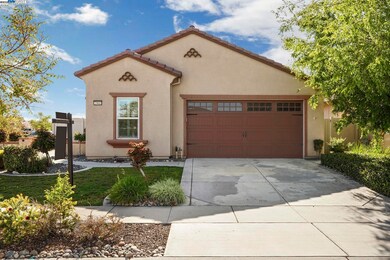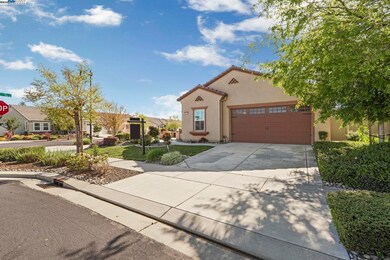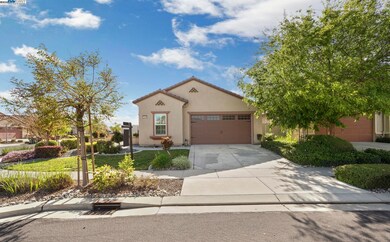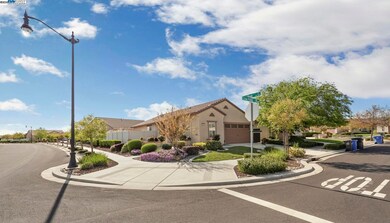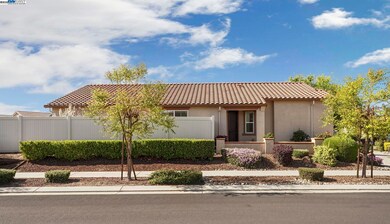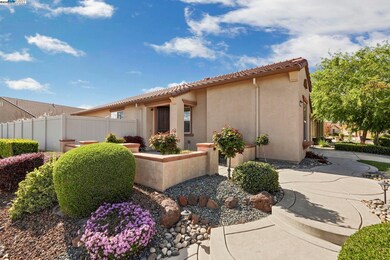2961 Clear Point Way Manteca, CA 95336
Estimated payment $3,248/month
Highlights
- Golf Course Community
- Corner Lot
- Tennis Courts
- Clubhouse
- Community Pool
- Putting Green
About This Home
Welcome to your dream home in Woodbridge, Manteca's vibrant 55 and over community! This move-in-ready gem offers 2 cozy bedrooms and 2 pristine bathrooms across 1,474 square feet of contemporary living space. Enjoy the seamless open layout that flows from the living area to the heart of the home—the kitchen. The spacious attached garage makes storage a breeze, while the central AC and heating ensure year-round comfort. Step outside to your private oasis with a lush front yard, a fenced back yard perfect for pets, and a barbecue area ready for gatherings. The garden invites your green thumb, and the convenient laundry room adds an extra touch of functionality. Embrace the perfect blend of comfort and style in your new home!
Home Details
Home Type
- Single Family
Est. Annual Taxes
- $4,687
Year Built
- Built in 2016
Lot Details
- 5,888 Sq Ft Lot
- Corner Lot
- Back Yard
HOA Fees
- $190 Monthly HOA Fees
Parking
- 2 Car Attached Garage
Home Design
- Bungalow
- Composition Shingle Roof
- Stucco
Interior Spaces
- 1-Story Property
- Tile Flooring
Kitchen
- Built-In Oven
- Gas Range
- Microwave
- Dishwasher
Bedrooms and Bathrooms
- 2 Bedrooms
- 2 Full Bathrooms
Laundry
- Laundry Room
- Dryer
- Washer
- 220 Volts In Laundry
Utilities
- Forced Air Heating and Cooling System
- Water Softener
Listing and Financial Details
- Assessor Parcel Number 204350730000
Community Details
Overview
- Association fees include common area maintenance
- Woodbridge HOA, Phone Number (209) 000-0000
- Woodbridge Subdivision
- Greenbelt
Amenities
- Community Barbecue Grill
- Picnic Area
- Clubhouse
Recreation
- Golf Course Community
- Tennis Courts
- Community Pool
- Putting Green
- Park
Map
Home Values in the Area
Average Home Value in this Area
Tax History
| Year | Tax Paid | Tax Assessment Tax Assessment Total Assessment is a certain percentage of the fair market value that is determined by local assessors to be the total taxable value of land and additions on the property. | Land | Improvement |
|---|---|---|---|---|
| 2025 | $4,687 | $424,978 | $147,972 | $277,006 |
| 2024 | $4,555 | $416,646 | $145,071 | $271,575 |
| 2023 | $4,498 | $408,477 | $142,227 | $266,250 |
| 2022 | $4,442 | $400,469 | $139,439 | $261,030 |
| 2021 | $4,393 | $392,617 | $136,705 | $255,912 |
| 2020 | $4,214 | $388,592 | $135,304 | $253,288 |
| 2019 | $4,155 | $380,973 | $132,651 | $248,322 |
| 2018 | $4,077 | $373,503 | $130,050 | $243,453 |
| 2017 | $4,019 | $366,180 | $127,500 | $238,680 |
| 2016 | $2,024 | $179,256 | $127,256 | $52,000 |
Property History
| Date | Event | Price | List to Sale | Price per Sq Ft |
|---|---|---|---|---|
| 09/25/2025 09/25/25 | Price Changed | $505,000 | -21.7% | $343 / Sq Ft |
| 04/03/2025 04/03/25 | For Sale | $645,000 | -- | $438 / Sq Ft |
Purchase History
| Date | Type | Sale Price | Title Company |
|---|---|---|---|
| Grant Deed | $359,000 | First American Title Company |
Mortgage History
| Date | Status | Loan Amount | Loan Type |
|---|---|---|---|
| Open | $229,000 | New Conventional |
Source: Bay East Association of REALTORS®
MLS Number: 41092019
APN: 204-350-73
- 1626 River Birch St
- 1665 River Birch St
- 1672 Arbor Brook Dr
- 2679 Glen Echo Ln
- 2671 Glen Echo Ln
- 2628 Glen Echo Ln
- 1825 Tanzanite St
- 1833 Tanzanite St
- 1817 Tanzanite St
- 1849 Tanzanite St
- 1709 Fox Trot Way
- 2473 Dutchwood Ln
- 2491 Redbud Way
- 1040 Birch Run Way
- 2387 Birdsong Place
- 1995 Shady Oak St
- 2105 N Airport Way
- Boise Plan at The Estates - Meridian at The Estates
- Macon II Plan at The Estates - Rosewood at the Estates
- The Asheville Plan at The Estates - Meridian at The Estates
- 1023 Harvest Mill Dr
- 925 W Lathrop Rd
- 405 Eastwood Ave
- 812 Granite Ave
- 2146 Vermentino St
- 1257 Crom St
- 438 Miwok Ln
- 350 N Union Rd
- 209 Grant Ct
- 367 N Union Rd
- 2469 Cellar St
- 2476 Cellar St
- 1451 W Center St
- 15732 Warfield Rd
- 1155 W Center St
- 1212 W Center St
- 141 El Portal Ave
- 325 N Lincoln Ave Unit 327 N Lincoln
- 417 Sutter St Unit D
- 430 Sutter St
