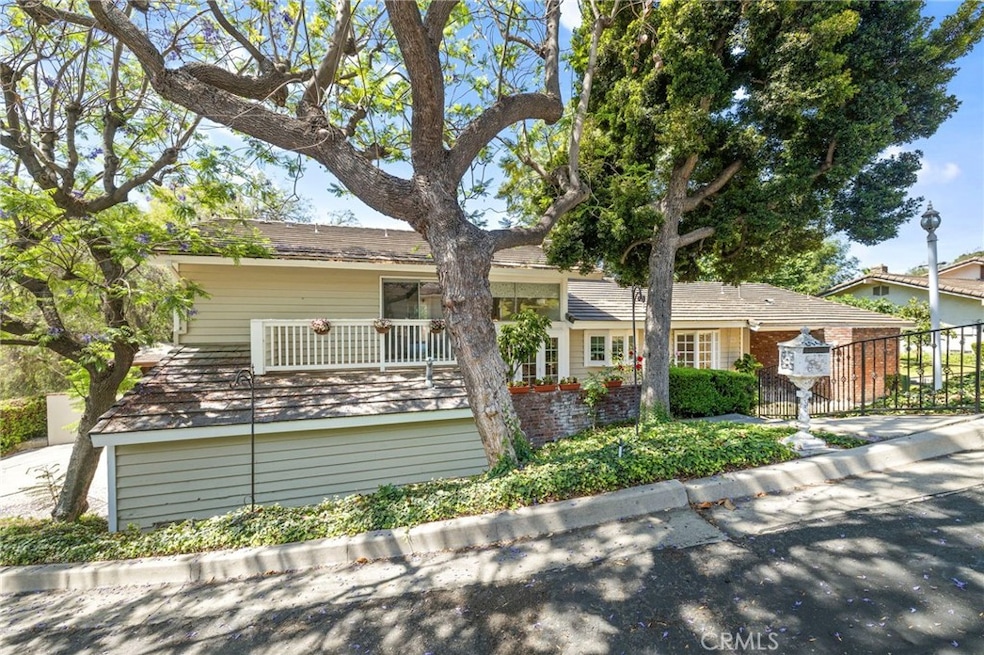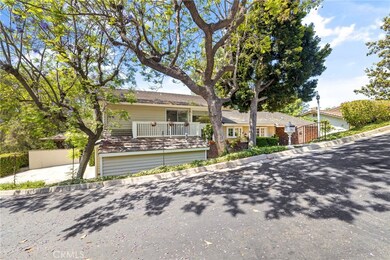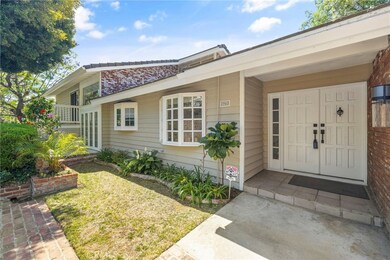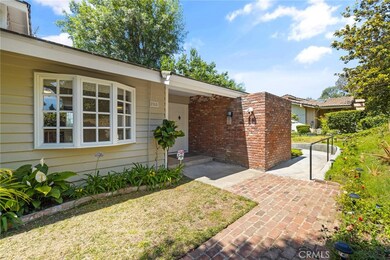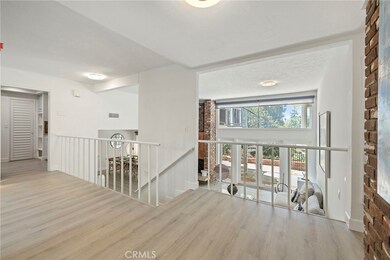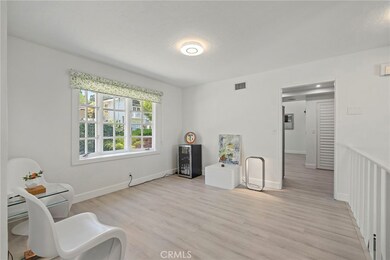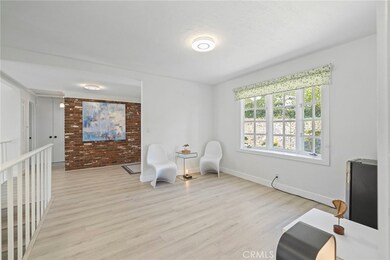
2965 Lakeview Way Fullerton, CA 92835
Sunny Hills NeighborhoodHighlights
- Spa
- Fishing
- Open Floorplan
- Laguna Road Elementary School Rated A
- Primary Bedroom Suite
- 4-minute walk to Laguna Lake Park
About This Home
As of August 2024TURNKEY & MOVE IN READY!! It's a gem nestled in lush greenery! Tri-level floor plan located in the impeccable Lakeview Estates. Avocado and Lemon trees planted in the backyard along with colorful flowers. This largest model is perfect for Entertaining and has a secluded Primary Suite, upstairs find doors that lead out to the balcony with retractable awning and a fenced rear yard overlooking the community pool along with a spacious BONUS Room. Beautiful light grey newer laminate throughout and new hood and cooktop in the kitchen. New ceiling lights. Double door entry, great curb appeal, shows light & bright, huge living room, formal dining room and eat-in kitchen. Open floor plan w/ vaulted ceilings. Elevator from the lower floor to top level, PAID IN FULL Solar Panels. Located a block North of Laguna Lake Park and just East of Coyote Hills Nature Park. Short distance to the Fullerton recreation equestrian center. Tree filled private community. Tranquil & serene. FINISHED Basement. This home is part of a planned urban development. HOA includes water, maintenance of pools, sports court and grounds. Call today for your private showing.
Home Details
Home Type
- Single Family
Est. Annual Taxes
- $14,535
Year Built
- Built in 1965
Lot Details
- 5,063 Sq Ft Lot
- Corner Lot
- Gentle Sloping Lot
- Wooded Lot
HOA Fees
- $735 Monthly HOA Fees
Parking
- 2 Car Attached Garage
- Parking Available
- Two Garage Doors
Property Views
- Mountain
- Pool
- Neighborhood
Home Design
- Planned Development
Interior Spaces
- 3,007 Sq Ft Home
- 2-Story Property
- Open Floorplan
- Dual Staircase
- Built-In Features
- Bar
- Cathedral Ceiling
- Recessed Lighting
- Living Room with Fireplace
- Bonus Room
- Basement
Kitchen
- Walk-In Pantry
- Electric Cooktop
- Microwave
- Dishwasher
- Quartz Countertops
Bedrooms and Bathrooms
- 5 Bedrooms | 1 Main Level Bedroom
- Primary Bedroom Suite
- Walk-In Closet
- 3 Full Bathrooms
Laundry
- Laundry Room
- Laundry in Garage
Outdoor Features
- Spa
- Balcony
Additional Features
- Property is near a park
- Central Air
Listing and Financial Details
- Tax Lot 27
- Tax Tract Number 5422
- Assessor Parcel Number 29220104
- $379 per year additional tax assessments
Community Details
Overview
- Lakeside Homeowners Association, Phone Number (714) 722-7434
- Community Lake
Recreation
- Community Pool
- Community Spa
- Fishing
- Park
- Horse Trails
- Hiking Trails
- Bike Trail
Ownership History
Purchase Details
Home Financials for this Owner
Home Financials are based on the most recent Mortgage that was taken out on this home.Purchase Details
Home Financials for this Owner
Home Financials are based on the most recent Mortgage that was taken out on this home.Purchase Details
Home Financials for this Owner
Home Financials are based on the most recent Mortgage that was taken out on this home.Purchase Details
Purchase Details
Home Financials for this Owner
Home Financials are based on the most recent Mortgage that was taken out on this home.Purchase Details
Purchase Details
Home Financials for this Owner
Home Financials are based on the most recent Mortgage that was taken out on this home.Purchase Details
Purchase Details
Home Financials for this Owner
Home Financials are based on the most recent Mortgage that was taken out on this home.Purchase Details
Home Financials for this Owner
Home Financials are based on the most recent Mortgage that was taken out on this home.Purchase Details
Home Financials for this Owner
Home Financials are based on the most recent Mortgage that was taken out on this home.Similar Homes in the area
Home Values in the Area
Average Home Value in this Area
Purchase History
| Date | Type | Sale Price | Title Company |
|---|---|---|---|
| Grant Deed | $1,475,000 | Lawyers Title | |
| Grant Deed | $1,300,000 | Orange Coast Title | |
| Grant Deed | $1,050,000 | Orange Coast Title | |
| Interfamily Deed Transfer | -- | Accommodation | |
| Quit Claim Deed | -- | First American Title Co | |
| Interfamily Deed Transfer | -- | None Available | |
| Grant Deed | $372,500 | Fidelity National Title | |
| Interfamily Deed Transfer | -- | -- | |
| Interfamily Deed Transfer | -- | Fidelity National Title Ins | |
| Individual Deed | $290,000 | Fidelity National Title Ins | |
| Trustee Deed | $210,200 | -- |
Mortgage History
| Date | Status | Loan Amount | Loan Type |
|---|---|---|---|
| Open | $575,000 | New Conventional | |
| Previous Owner | $1,040,000 | New Conventional | |
| Previous Owner | $485,000 | New Conventional | |
| Previous Owner | $496,000 | New Conventional | |
| Previous Owner | $610,000 | Unknown | |
| Previous Owner | $391,000 | Unknown | |
| Previous Owner | $298,000 | No Value Available | |
| Previous Owner | $232,000 | Purchase Money Mortgage | |
| Previous Owner | $220,000 | Purchase Money Mortgage | |
| Closed | $37,150 | No Value Available |
Property History
| Date | Event | Price | Change | Sq Ft Price |
|---|---|---|---|---|
| 08/02/2024 08/02/24 | Sold | $1,475,000 | -1.3% | $491 / Sq Ft |
| 07/09/2024 07/09/24 | Pending | -- | -- | -- |
| 06/27/2024 06/27/24 | For Sale | $1,495,000 | +15.0% | $497 / Sq Ft |
| 06/26/2023 06/26/23 | Sold | $1,300,000 | +0.1% | $432 / Sq Ft |
| 05/16/2023 05/16/23 | Pending | -- | -- | -- |
| 05/10/2023 05/10/23 | Price Changed | $1,299,000 | -4.8% | $432 / Sq Ft |
| 04/21/2023 04/21/23 | For Sale | $1,365,000 | +30.0% | $454 / Sq Ft |
| 01/27/2023 01/27/23 | Sold | $1,050,000 | -16.0% | $349 / Sq Ft |
| 01/03/2023 01/03/23 | Pending | -- | -- | -- |
| 12/05/2022 12/05/22 | Price Changed | $1,250,000 | -10.7% | $416 / Sq Ft |
| 10/01/2022 10/01/22 | For Sale | $1,400,000 | -- | $466 / Sq Ft |
Tax History Compared to Growth
Tax History
| Year | Tax Paid | Tax Assessment Tax Assessment Total Assessment is a certain percentage of the fair market value that is determined by local assessors to be the total taxable value of land and additions on the property. | Land | Improvement |
|---|---|---|---|---|
| 2024 | $14,535 | $1,326,000 | $1,077,525 | $248,475 |
| 2023 | $6,143 | $549,544 | $338,778 | $210,766 |
| 2022 | $6,101 | $538,769 | $332,135 | $206,634 |
| 2021 | $5,994 | $528,205 | $325,622 | $202,583 |
| 2020 | $5,961 | $522,789 | $322,283 | $200,506 |
| 2019 | $5,805 | $512,539 | $315,964 | $196,575 |
| 2018 | $5,716 | $502,490 | $309,769 | $192,721 |
| 2017 | $5,620 | $492,638 | $303,695 | $188,943 |
| 2016 | $5,502 | $482,979 | $297,740 | $185,239 |
| 2015 | $5,348 | $475,725 | $293,268 | $182,457 |
| 2014 | $5,193 | $466,407 | $287,524 | $178,883 |
Agents Affiliated with this Home
-
Ted K
T
Seller's Agent in 2024
Ted K
Gateway Real Estate, Inc.
(714) 562-9900
3 in this area
14 Total Sales
-
Nancy Lee

Buyer's Agent in 2024
Nancy Lee
First Team Real Estate
(714) 222-9955
3 in this area
35 Total Sales
-
Joanna Lee

Buyer Co-Listing Agent in 2024
Joanna Lee
First Team Real Estate
(714) 278-0808
9 in this area
41 Total Sales
-
Betty Kerr

Seller's Agent in 2023
Betty Kerr
eXp Realty of Southern California, Inc
(760) 250-9326
2 in this area
87 Total Sales
Map
Source: California Regional Multiple Listing Service (CRMLS)
MLS Number: PW24132151
APN: 292-201-04
- 3016 Milagro Way
- 831 W Las Palmas Dr
- 3001 Valera Way
- 911 Laguna Rd
- 321 W Hermosa Dr
- 2225 Terraza Place
- 931 Rancho Cir
- 1320 Lakeview Ave
- 3733 N Harbor Blvd Unit 14
- 1320 Lynwood St
- 3210 Las Faldas Dr
- 601 W Saint Andrews Ave
- 880 Hartford Ln
- 1540 Coachwood St
- 3120 Las Faldas Dr
- 2602 N Harbor Blvd Unit 17
- 1000 Verona Dr
- 710 W Country Hills Dr
- 200 Friar Place
- 2812 Sunnywood Dr
