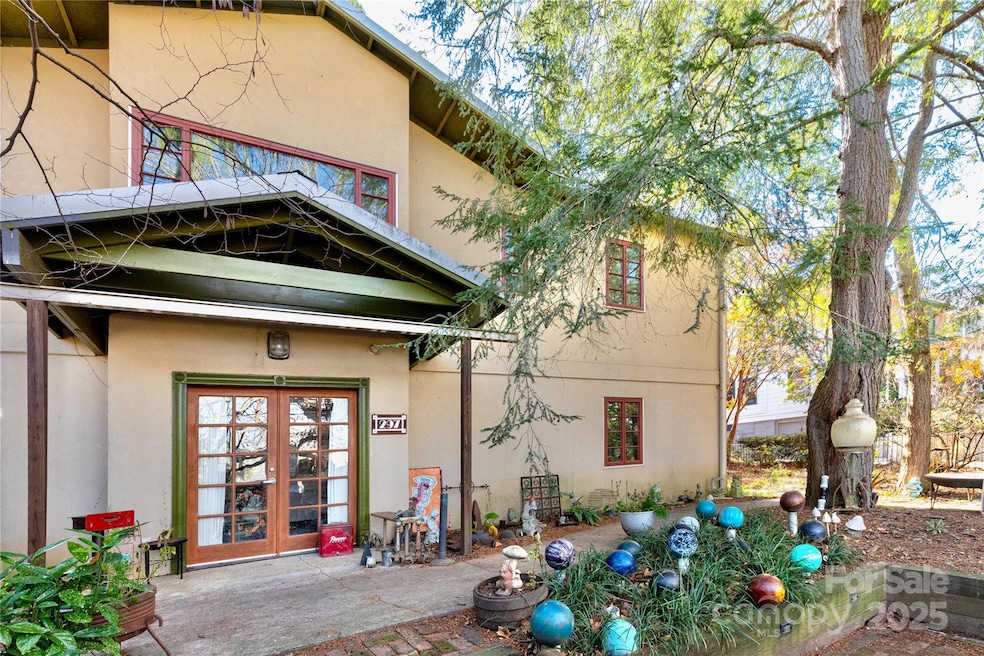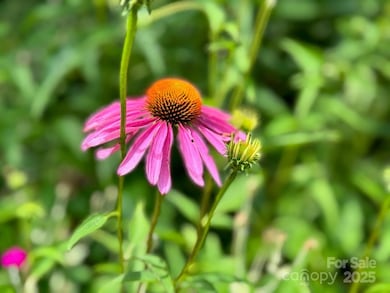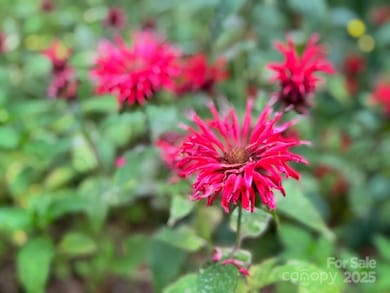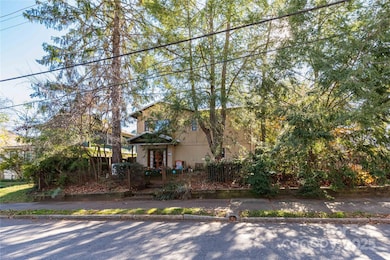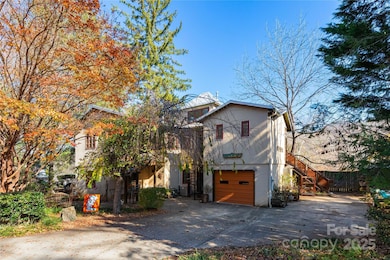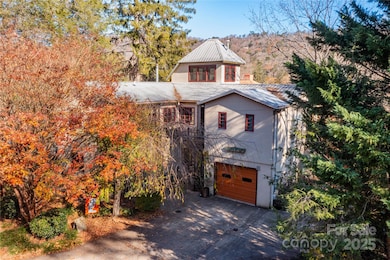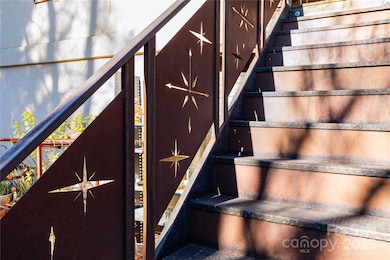
297 Hillside St Asheville, NC 28801
North Asheville NeighborhoodEstimated payment $5,815/month
Highlights
- Wooded Lot
- Wood Flooring
- Covered patio or porch
- Asheville High Rated A-
- Corner Lot
- Balcony
About This Home
Is this the most interesting property available in Asheville? Even without the eclectic furnishings (some of which are available for sale), the unique and versatile layout lends itself to a variety of uses: single-family, multifamily, rental, live/work, artist studio, retail/commercial, or a mix. Zoning is rare and coveted neighborhood business - buyer to confirm intended use. So many extraordinary touches and endless customizations make it special, showing the high quality and thoughtful design. The studio apartment is being left fully furnished/turnkey and has a 39-night $1950 rental booked in July that a buyer can keep or cancel as they prefer. Amazing location in a friendly neighborhood in between Charlotte St and Merrimon Ave and just a mile to downtown. 3 bedrooms, 4 bathrooms, 3 kitchens, plus a bonus loft at the top! City confirmed that homestay short term rental STR possible with minor modifications. Provide proof of funds or preapproval letter with showing request.
Listing Agent
Dwell Realty Group Brokerage Email: buck@dwellavl.com License #290927 Listed on: 11/27/2024
Property Details
Home Type
- Multi-Family
Est. Annual Taxes
- $4,984
Year Built
- Built in 2002
Lot Details
- Partially Fenced Property
- Fenced Front Yard
- Corner Lot
- Level Lot
- Wooded Lot
Parking
- 1 Car Garage
- Driveway
- 4 Open Parking Spaces
Home Design
- Triplex
- Slab Foundation
- Metal Roof
- Recycled Construction Materials
- Stucco
Interior Spaces
- 2,016 Sq Ft Home
- French Doors
- Laundry Room
Kitchen
- Electric Range
- Dishwasher
Flooring
- Wood
- Linoleum
- Concrete
- Tile
Bedrooms and Bathrooms
- 3 Bedrooms
- 4 Full Bathrooms
Eco-Friendly Details
- No or Low VOC Paint or Finish
Outdoor Features
- Balcony
- Covered patio or porch
Schools
- Asheville City Elementary School
- Asheville Middle School
- Asheville High School
Utilities
- Forced Air Heating and Cooling System
- Heating System Uses Natural Gas
- Gas Water Heater
Community Details
- Hillside Park Subdivision
Listing and Financial Details
- Assessor Parcel Number 9649-54-2740-00000
Map
Home Values in the Area
Average Home Value in this Area
Tax History
| Year | Tax Paid | Tax Assessment Tax Assessment Total Assessment is a certain percentage of the fair market value that is determined by local assessors to be the total taxable value of land and additions on the property. | Land | Improvement |
|---|---|---|---|---|
| 2023 | $4,984 | $482,400 | $72,800 | $409,600 |
| 2022 | $4,810 | $482,400 | $0 | $0 |
| 2021 | $4,810 | $482,400 | $0 | $0 |
| 2020 | $4,413 | $409,400 | $0 | $0 |
| 2019 | $4,413 | $409,400 | $0 | $0 |
| 2018 | $4,413 | $409,400 | $0 | $0 |
| 2017 | $4,454 | $255,400 | $0 | $0 |
| 2016 | $3,139 | $255,400 | $0 | $0 |
| 2015 | $4,058 | $330,200 | $0 | $0 |
| 2014 | $3,040 | $250,400 | $0 | $0 |
Property History
| Date | Event | Price | Change | Sq Ft Price |
|---|---|---|---|---|
| 02/05/2025 02/05/25 | Price Changed | $975,000 | 0.0% | $484 / Sq Ft |
| 02/05/2025 02/05/25 | Price Changed | $975,000 | -2.5% | $562 / Sq Ft |
| 11/27/2024 11/27/24 | For Sale | $1,000,000 | 0.0% | $496 / Sq Ft |
| 11/27/2024 11/27/24 | For Sale | $1,000,000 | -- | $576 / Sq Ft |
Purchase History
| Date | Type | Sale Price | Title Company |
|---|---|---|---|
| Deed | -- | -- | |
| Interfamily Deed Transfer | -- | None Available | |
| Warranty Deed | $14,000 | -- |
Mortgage History
| Date | Status | Loan Amount | Loan Type |
|---|---|---|---|
| Open | $223,900 | New Conventional | |
| Closed | $60,425 | Credit Line Revolving | |
| Closed | $42,400 | No Value Available | |
| Closed | -- | No Value Available | |
| Previous Owner | $264,000 | New Conventional | |
| Previous Owner | $100,000 | Stand Alone Second | |
| Previous Owner | $30,000 | Credit Line Revolving |
Similar Homes in Asheville, NC
Source: Canopy MLS (Canopy Realtor® Association)
MLS Number: 4203222
APN: 9649-54-2740-00000
- 109 N Liberty St Unit 7
- 110 Annandale Ave
- 9 Linden Ave
- 16 Blair St
- 181 Merrimon Ave
- 28 Robindale Ave
- 59 Linden Ave
- 1 Sunset Pkwy Unit A
- 19 Albemarle Rd
- 9 Aster Ct
- 1 Aster Ct
- 11 Aster Ct
- 7 Aster Ct
- 5 Aster Ct
- 3 Aster Ct
- 102 Holland St
- 42 Lawrence Place
- 54 Holland St
- 108 Woodrow Ave
- 9 von Ruck Terrace
- 147 E Chestnut St Unit 3
- 147 E Chestnut St Unit 3
- 102 Holland St
- 113 Woodrow Ave Unit B
- 29 Woodrow Ave Unit 1
- 257 Broadway St
- 165 Coleman Ave
- 37 Hiawassee St Unit E102
- 5 W Walnut St Unit 202
- 5 W Walnut St Unit 302
- 5 W Walnut St Unit 201
- 421 Broadway St
- 11 Broadway St
- 52 Cumberland Ave
- 1 Page Ave
- 576-600 Merrimon Ave
- 55 S Market St Unit 305
- 55 S Market St Unit 309
- 52 Biltmore Ave Unit 104
- 5 Elmore St
