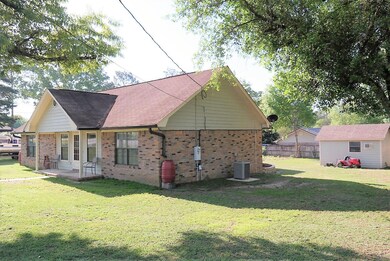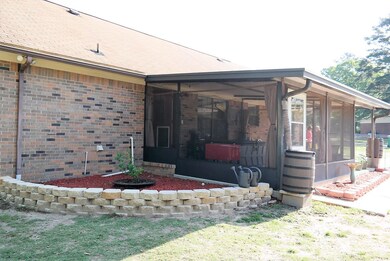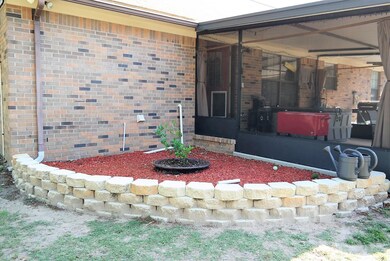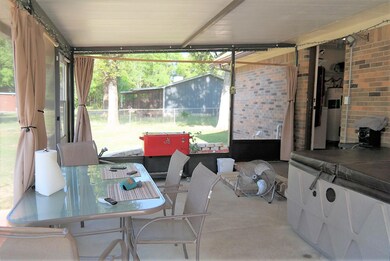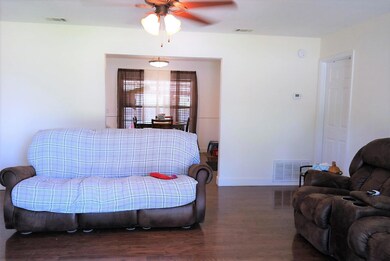
2970 Airport Rd Crestview, FL 32539
Highlights
- Spa
- Wood Flooring
- Screened Porch
- Newly Painted Property
- Corner Lot
- Separate Outdoor Workshop
About This Home
As of June 2018You'll definately want to put this one on your must see list! Immaculate brick home on almost 1/2 acre corner lot (completely fenced), electronic gate, garden, workshop, screened patio, security system and more! Interior features include real wood floors in living room and kitchen; tile in baths and carpet in the bedrooms. Seller is having new roof installed, to be completed prior to close! Hot tub stays with full price offer! Smaller shed does not convey. Schedule your showing today!
Last Agent to Sell the Property
Team Walton Real Estate Professionals License #3112436 Listed on: 04/26/2018
Last Buyer's Agent
Amanda Gaskin
Coldwell Banker Realty
Home Details
Home Type
- Single Family
Est. Annual Taxes
- $767
Year Built
- Built in 1984
Lot Details
- 0.43 Acre Lot
- Lot Dimensions are 125x150
- Property fronts a county road
- Property is Fully Fenced
- Chain Link Fence
- Corner Lot
- Level Lot
- Cleared Lot
- Property is zoned County, Resid Single
Parking
- 4 Covered Spaces
Home Design
- Newly Painted Property
- Brick Exterior Construction
- Pitched Roof
- Ridge Vents on the Roof
- Composition Shingle Roof
Interior Spaces
- 1,323 Sq Ft Home
- 1-Story Property
- Woodwork
- Ceiling Fan
- Living Room
- Dining Area
- Screened Porch
- Fire and Smoke Detector
Kitchen
- Electric Oven or Range
- Induction Cooktop
- Microwave
- Ice Maker
- Dishwasher
Flooring
- Wood
- Painted or Stained Flooring
- Wall to Wall Carpet
- Tile
Bedrooms and Bathrooms
- 3 Bedrooms
- Split Bedroom Floorplan
- En-Suite Primary Bedroom
- 2 Full Bathrooms
Laundry
- Laundry Room
- Exterior Washer Dryer Hookup
Outdoor Features
- Spa
- Separate Outdoor Workshop
Schools
- Walker Elementary School
- Davidson Middle School
- Crestview High School
Utilities
- Central Heating and Cooling System
- Electric Water Heater
- Septic Tank
- Phone Available
- Cable TV Available
Listing and Financial Details
- Assessor Parcel Number 04-3N-23-0000-0001-0030
Ownership History
Purchase Details
Home Financials for this Owner
Home Financials are based on the most recent Mortgage that was taken out on this home.Purchase Details
Home Financials for this Owner
Home Financials are based on the most recent Mortgage that was taken out on this home.Purchase Details
Purchase Details
Purchase Details
Purchase Details
Purchase Details
Purchase Details
Home Financials for this Owner
Home Financials are based on the most recent Mortgage that was taken out on this home.Similar Homes in Crestview, FL
Home Values in the Area
Average Home Value in this Area
Purchase History
| Date | Type | Sale Price | Title Company |
|---|---|---|---|
| Warranty Deed | $156,000 | Mitchell Land & Title Inc | |
| Warranty Deed | $113,500 | Okaloosa Title & Abstract Co | |
| Warranty Deed | -- | None Available | |
| Interfamily Deed Transfer | -- | None Available | |
| Special Warranty Deed | $74,000 | Attorney | |
| Trustee Deed | $300 | Attorney | |
| Interfamily Deed Transfer | -- | -- | |
| Warranty Deed | $162,900 | Moulton Land Title Inc |
Mortgage History
| Date | Status | Loan Amount | Loan Type |
|---|---|---|---|
| Open | $38,211 | FHA | |
| Open | $153,174 | FHA | |
| Closed | $7,500 | Stand Alone Second | |
| Closed | $153,174 | FHA | |
| Previous Owner | $128,000 | VA | |
| Previous Owner | $113,500 | VA | |
| Previous Owner | $18,026 | Unknown | |
| Previous Owner | $142,900 | Fannie Mae Freddie Mac |
Property History
| Date | Event | Price | Change | Sq Ft Price |
|---|---|---|---|---|
| 06/23/2019 06/23/19 | Off Market | $113,500 | -- | -- |
| 06/27/2018 06/27/18 | Sold | $156,000 | 0.0% | $118 / Sq Ft |
| 05/17/2018 05/17/18 | Pending | -- | -- | -- |
| 04/26/2018 04/26/18 | For Sale | $156,000 | +37.4% | $118 / Sq Ft |
| 10/02/2014 10/02/14 | Sold | $113,500 | 0.0% | $86 / Sq Ft |
| 09/06/2014 09/06/14 | Pending | -- | -- | -- |
| 06/16/2014 06/16/14 | For Sale | $113,500 | -- | $86 / Sq Ft |
Tax History Compared to Growth
Tax History
| Year | Tax Paid | Tax Assessment Tax Assessment Total Assessment is a certain percentage of the fair market value that is determined by local assessors to be the total taxable value of land and additions on the property. | Land | Improvement |
|---|---|---|---|---|
| 2024 | $767 | $107,356 | -- | -- |
| 2023 | $767 | $104,229 | $0 | $0 |
| 2022 | $743 | $101,193 | $0 | $0 |
| 2021 | $738 | $98,246 | $0 | $0 |
| 2020 | $728 | $96,890 | $0 | $0 |
| 2019 | $718 | $94,712 | $19,142 | $75,570 |
| 2018 | $99 | $81,647 | $0 | $0 |
| 2017 | $99 | $79,968 | $0 | $0 |
| 2016 | $99 | $78,323 | $0 | $0 |
| 2015 | $99 | $77,779 | $0 | $0 |
| 2014 | -- | $75,558 | $0 | $0 |
Agents Affiliated with this Home
-
Tammy Kendziorski
T
Seller's Agent in 2018
Tammy Kendziorski
Team Walton Real Estate Professionals
(850) 496-8808
214 Total Sales
-
A
Buyer's Agent in 2018
Amanda Gaskin
Coldwell Banker Realty
-
e
Buyer's Agent in 2018
ecn.rets.e25716
ecn.rets.RETS_OFFICE
-
Wanda Davis

Seller's Agent in 2014
Wanda Davis
Wanda G Roberts Realty LLC
(850) 685-1537
124 Total Sales
Map
Source: Emerald Coast Association of REALTORS®
MLS Number: 796030
APN: 04-3N-23-0000-0001-0030
- 1415 Grandview Dr
- 3077 Border Creek Rd
- 3094 Border Creek Rd
- 3167 Border Creek Dr
- 3095 Border Creek Dr
- 3098 Border Creek Dr
- 2948 Barton Rd
- 5808 Hilary St
- 2824 Pear Orchard Blvd
- 121 Hillwood Dr
- 109 Oakcrest Dr
- 5848 Phillip Rd
- 3129 Airport Rd
- 3160 Haylee Ln
- 208 Forrest Pkwy
- 5815 Ester Terrace
- 147 NE Fourth Ave
- 5740 Highway 85 N
- 1211 Valley Rd
- 5580 Pine Lake Dr

