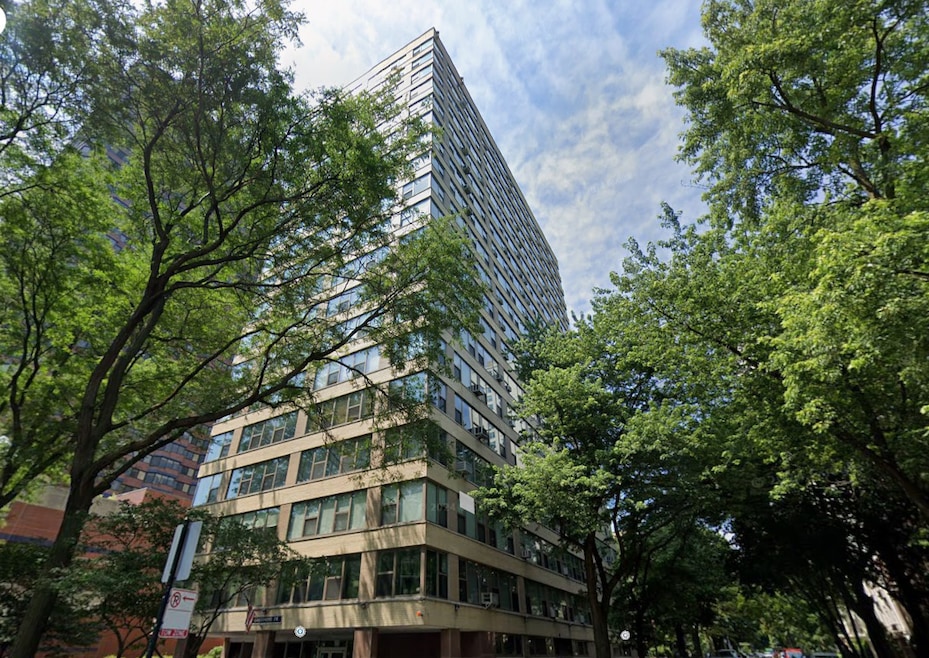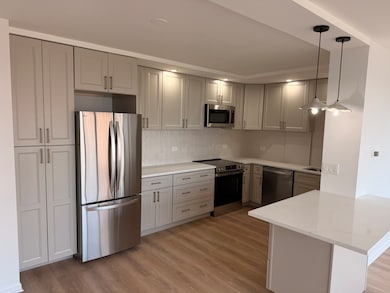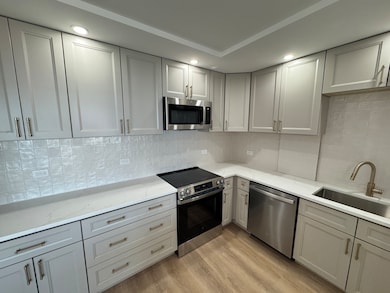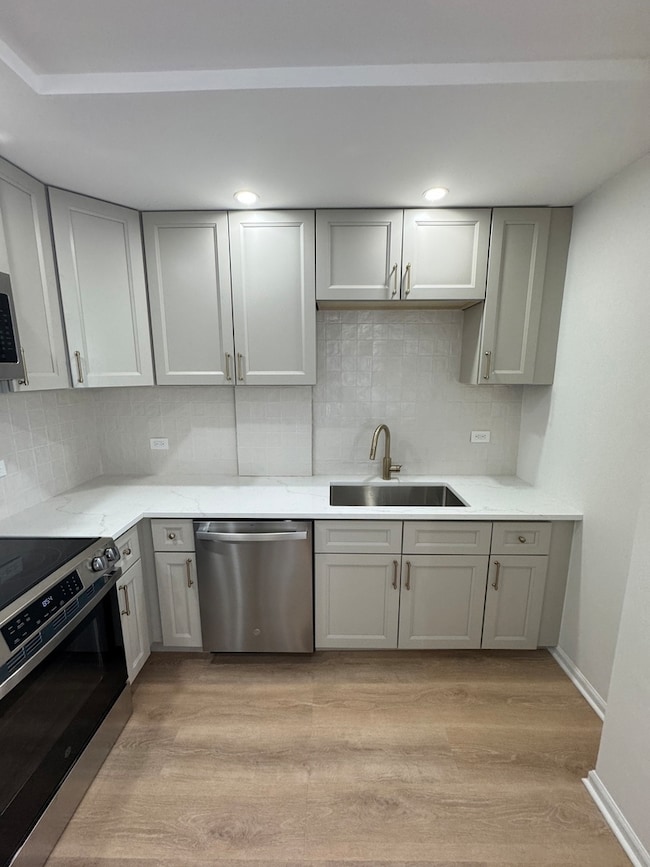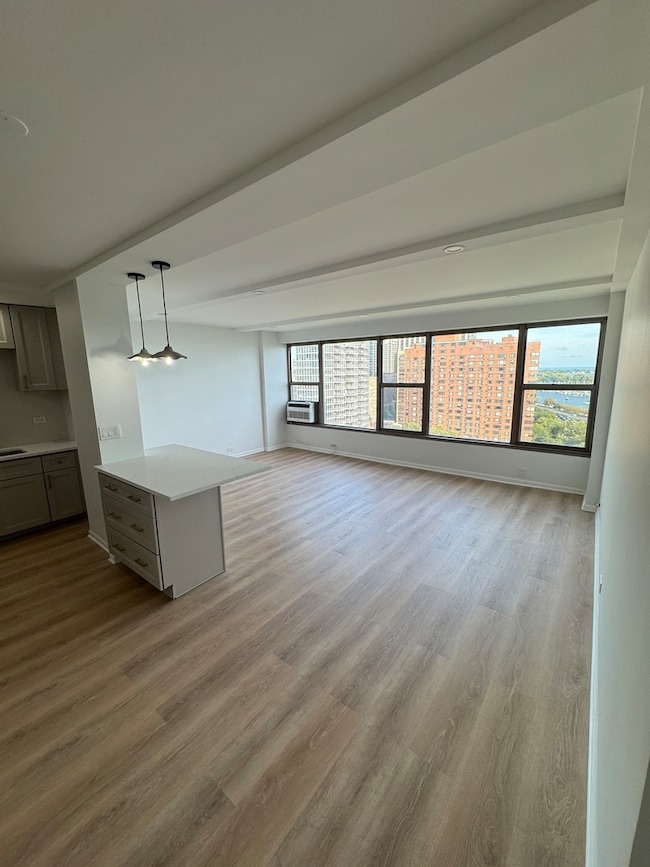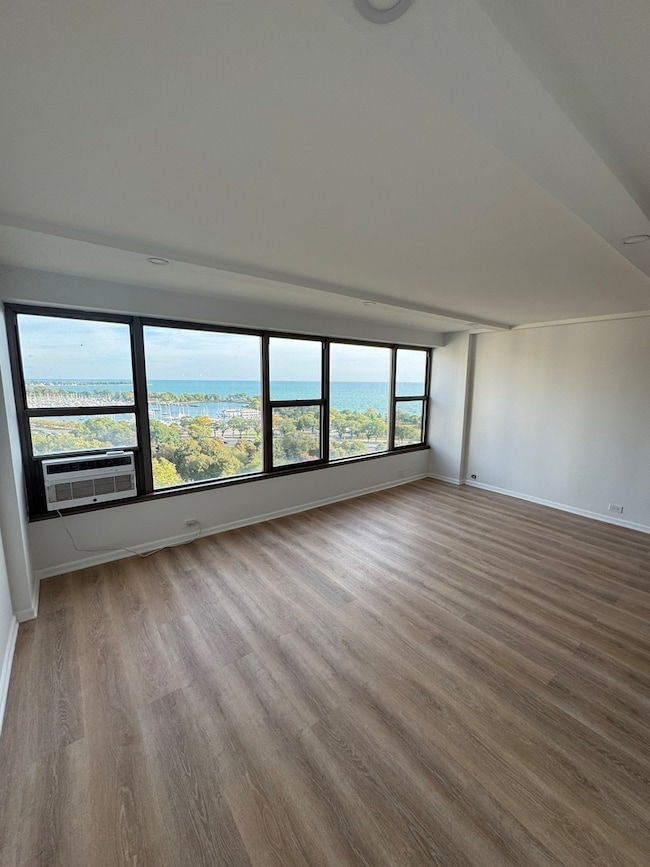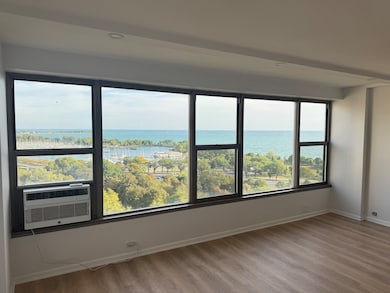2970 N Lake Shore Dr, Unit 18D Floor 18 Chicago, IL 60657
Lakeview East NeighborhoodHighlights
- Doorman
- Water Views
- Party Room
- Nettelhorst Elementary School Rated A-
- Open Floorplan
- Sundeck
About This Home
Bright and elegant 1-bedroom condo on the 18th floor of a 19-story building, offering breathtaking views of Lake Michigan, the harbor, and the park. This fully renovated unit features a brand-new modern kitchen with quartz countertops, stainless steel appliances, and stylish cabinetry. The updated bathroom boasts a glass-enclosed shower and refined finishes, while new flooring adds warmth and sophistication throughout. Large windows bring in plenty of natural light, creating an open and peaceful atmosphere with no traffic noise thanks to the large park directly in front of the building. Perfect for both relaxation and an active lifestyle. The building offers a spacious shared rooftop patio with panoramic city and lake views ideal for morning coffee or sunset evenings. Located in the prestigious Lakeview neighborhood, steps away from Lincoln Park, restaurants, shops, and public transportation. Lease terms: Owner pays for water, heating, and garbage removal. Tenant is responsible for electricity. No smoking allowed. Pets are not preferred, but small pets may be considered individually upon request. Street parking only. Tenants may contact the condo association to inquire about any private parking spaces available for separate rental. Minimum lease term: 12 months. The apartment is quiet, modern, and located in Chicago's prestigious Lakeview neighborhood, right next to a large park, Michigan lake and beautiful rooftop patio ideal for active and responsible tenants who value comfort, cleanliness, and peace. Renters insurance: Required.
Property Details
Home Type
- Multi-Family
Est. Annual Taxes
- $3,668
Year Built
- Built in 1957 | Remodeled in 2025
Home Design
- Property Attached
- Entry on the 18th floor
- Brick Exterior Construction
Interior Spaces
- 650 Sq Ft Home
- Open Floorplan
- Family Room
- Combination Dining and Living Room
- Vinyl Flooring
- Laundry Room
Kitchen
- Range
- Microwave
- Dishwasher
- Stainless Steel Appliances
Bedrooms and Bathrooms
- 1 Bedroom
- 1 Potential Bedroom
- 1 Full Bathroom
Schools
- Nettelhorst Elementary School
- Lake View High School
Utilities
- Window Unit Cooling System
- Heating System Uses Natural Gas
- Lake Michigan Water
Listing and Financial Details
- Security Deposit $2,800
- Property Available on 11/10/25
- Rent includes gas, heat, water, scavenger
- 12 Month Lease Term
Community Details
Overview
- 106 Units
- Nick Paul Association, Phone Number (312) 729-1300
- Property managed by Chicago Community Management
- 19-Story Property
Amenities
- Doorman
- Sundeck
- Common Area
- Party Room
- Coin Laundry
- Elevator
- Service Elevator
- Community Storage Space
Recreation
- Trails
- Bike Trail
Pet Policy
- Limit on the number of pets
- Dogs and Cats Allowed
Security
- Resident Manager or Management On Site
Map
About This Building
Source: Midwest Real Estate Data (MRED)
MLS Number: 12515139
APN: 14-28-203-027-1069
- 2970 N Lake Shore Dr Unit 7B-7C
- 2970 N Lake Shore Dr Unit 6F
- 336 W Wellington Ave Unit 1002
- 3030 N Lake Shore Dr Unit PH401
- 3033 N Sheridan Rd Unit 906
- 3033 N Sheridan Rd Unit 1604
- 3033 N Sheridan Rd Unit 511
- 2912 N Commonwealth Ave Unit 1A
- 2912 N Commonwealth Ave Unit 11
- 3100 N Lake Shore Dr Unit 611
- 2909 N Sheridan Rd Unit 908
- 2930 N Sheridan Rd Unit 302
- 3100 N Sheridan Rd Unit 11D
- 3110 N Sheridan Rd Unit 905
- 431 W Oakdale Ave Unit 10D
- 3150 N Lake Shore Dr Unit 11F-12F
- 3150 N Lake Shore Dr Unit 27F
- 3150 N Lake Shore Dr Unit 30C
- 415 W Surf St
- 330 W Diversey Pkwy Unit 1606
- 2970 N Lake Shore Dr Unit 6F
- 1200 W Wellington Ave Unit 3002-2
- 540 W Wellington Ave Unit 212
- 540 W Wellington Ave Unit 8
- 540 W Wellington Ave Unit 208
- 350 W Oakdale Ave
- 360 W Wellington Ave Unit 2B
- 2930 N Commonwealth Ave Unit 2-2
- 2933 N Sheridan Rd
- 3100 N Lake Shore Dr Unit 212
- 3100 N Lake Shore Dr Unit 913
- 2950 N Sheridan Rd
- 3000 N Sheridan Rd
- 2909 N Sheridan Rd Unit 1810
- 2909 N Sheridan Rd Unit 1902
- 419 W Wellington Ave
- 419 W Wellington Ave
- 2930 N Sheridan Rd Unit 1608
- 3130 N Lake Shore Dr Unit 714
- 3130 N Lake Shore Dr Unit 1812
