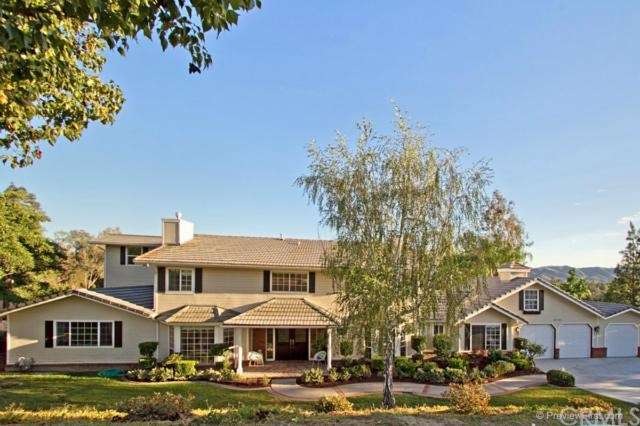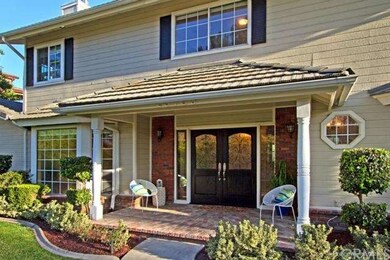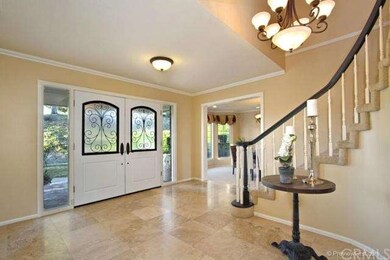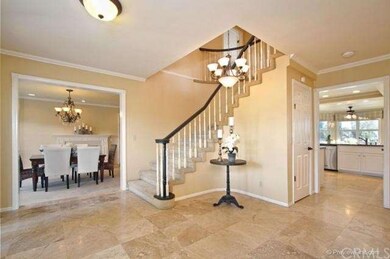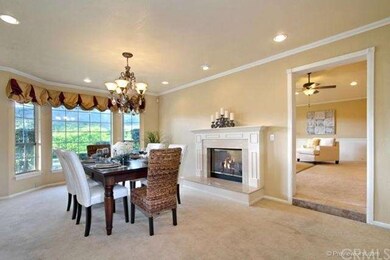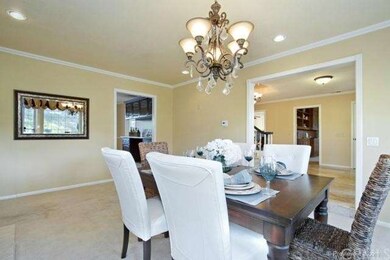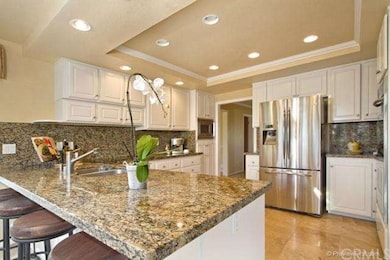
29705 Monte Verde Rd Temecula, CA 92591
Meadowview NeighborhoodHighlights
- Horse Property
- Home Theater
- Primary Bedroom Suite
- James L. Day Middle School Rated A
- In Ground Pool
- City Lights View
About This Home
As of October 2020REDUCED! Beautiful Cape Cod style, 4517 square foot, pool home sited on desirable Meadowview cul de sac with sprawling views. Enter through the brick porch and custom wrought iron double door, where you are met with a dramatic, winding staircase in the center of the foyer .The first floor features an open and bright formal living room complete with a dual sided fireplace, media room with bar, 2 guest bedrooms each with their own full bathroom, library, kitchen, formal living room with fireplace and built-ins, butler pantry and separate walk in pantry.The kitchen has been completely remodeled to include stainless steel appliances, granite counter tops & travertine flooring. Upstairs are 4 generous bedrooms.The large master bedroom offers mountain and meadow views in addition to an oversized ensuite and private deck. Master bathroom is accented with travertine, separate walk in shower, over sized tub and dual vanity sinks.Pool & spa are conveniently situated near the outdoor dining area, and observation deck.The lower level lawn is perfect for a playhouse or horses with direct access to the meadow! Fruit trees include asian pear, pomegranate, peach and orange. Natural gas. A perfect location, convenient access to the city with a country feel.
Last Agent to Sell the Property
Allison James Estates & Homes License #01766342 Listed on: 05/01/2015

Home Details
Home Type
- Single Family
Est. Annual Taxes
- $11,637
Year Built
- Built in 1986
Lot Details
- 0.55 Acre Lot
- Cul-De-Sac
- Rural Setting
- Secluded Lot
- Paved or Partially Paved Lot
- Sprinkler System
HOA Fees
- $70 Monthly HOA Fees
Parking
- 3 Car Garage
- Parking Available
- Front Facing Garage
- Three Garage Doors
- Garage Door Opener
Property Views
- City Lights
- Mountain
- Meadow
- Valley
Home Design
- Cape Cod Architecture
- Colonial Architecture
- Additions or Alterations
- Vertical Siding
Interior Spaces
- 4,517 Sq Ft Home
- Central Vacuum
- Built-In Features
- Bar
- Chair Railings
- Crown Molding
- Wainscoting
- Cathedral Ceiling
- Ceiling Fan
- Recessed Lighting
- Two Way Fireplace
- Fireplace Features Masonry
- Double Door Entry
- French Doors
- Sliding Doors
- Panel Doors
- Family Room with Fireplace
- Family Room Off Kitchen
- Living Room with Attached Deck
- Dining Room with Fireplace
- Formal Dining Room
- Home Theater
- Home Office
- Bonus Room
- Utility Room
- Laundry Room
Kitchen
- Breakfast Area or Nook
- Breakfast Bar
- Walk-In Pantry
- Double Self-Cleaning Oven
- <<builtInRangeToken>>
- <<microwave>>
- Water Line To Refrigerator
- Dishwasher
- Granite Countertops
- Disposal
Flooring
- Carpet
- Stone
Bedrooms and Bathrooms
- 6 Bedrooms
- Retreat
- Main Floor Bedroom
- Primary Bedroom Suite
- Walk-In Closet
- Mirrored Closets Doors
- Jack-and-Jill Bathroom
- Maid or Guest Quarters
Attic
- Attic Fan
- Pull Down Stairs to Attic
Home Security
- Carbon Monoxide Detectors
- Fire and Smoke Detector
Accessible Home Design
- More Than Two Accessible Exits
- Low Pile Carpeting
Pool
- In Ground Pool
- In Ground Spa
Outdoor Features
- Horse Property
- Balcony
- Covered patio or porch
- Shed
- Rain Gutters
Utilities
- Central Heating and Cooling System
- Water Heater
- Conventional Septic
Listing and Financial Details
- Tax Lot 164
- Tax Tract Number 3929
- Assessor Parcel Number 921120022
Community Details
Recreation
- Horse Trails
Ownership History
Purchase Details
Home Financials for this Owner
Home Financials are based on the most recent Mortgage that was taken out on this home.Purchase Details
Purchase Details
Home Financials for this Owner
Home Financials are based on the most recent Mortgage that was taken out on this home.Purchase Details
Home Financials for this Owner
Home Financials are based on the most recent Mortgage that was taken out on this home.Purchase Details
Home Financials for this Owner
Home Financials are based on the most recent Mortgage that was taken out on this home.Similar Homes in Temecula, CA
Home Values in the Area
Average Home Value in this Area
Purchase History
| Date | Type | Sale Price | Title Company |
|---|---|---|---|
| Warranty Deed | $960,000 | Ticor Title Riverside | |
| Interfamily Deed Transfer | -- | None Available | |
| Grant Deed | $760,000 | Title365 | |
| Grant Deed | $650,000 | Chicago Title Co | |
| Grant Deed | $298,000 | First American Title Ins Co |
Mortgage History
| Date | Status | Loan Amount | Loan Type |
|---|---|---|---|
| Open | $768,000 | Purchase Money Mortgage | |
| Previous Owner | $385,000 | New Conventional | |
| Previous Owner | $450,000 | New Conventional | |
| Previous Owner | $200,000 | Small Business Administration | |
| Previous Owner | $130,000 | Credit Line Revolving | |
| Previous Owner | $520,000 | Purchase Money Mortgage | |
| Previous Owner | $409,175 | Unknown | |
| Previous Owner | $25,000 | Credit Line Revolving | |
| Previous Owner | $63,500 | Stand Alone Second | |
| Previous Owner | $345,000 | Unknown | |
| Previous Owner | $328,000 | Unknown | |
| Previous Owner | $60,000 | Unknown | |
| Previous Owner | $238,400 | No Value Available |
Property History
| Date | Event | Price | Change | Sq Ft Price |
|---|---|---|---|---|
| 10/07/2020 10/07/20 | Sold | $960,000 | 0.0% | $213 / Sq Ft |
| 08/21/2020 08/21/20 | Off Market | $960,000 | -- | -- |
| 08/20/2020 08/20/20 | Pending | -- | -- | -- |
| 08/17/2020 08/17/20 | Price Changed | $960,000 | -0.8% | $213 / Sq Ft |
| 08/04/2020 08/04/20 | Price Changed | $967,500 | 0.0% | $214 / Sq Ft |
| 08/04/2020 08/04/20 | For Sale | $967,500 | +0.8% | $214 / Sq Ft |
| 07/30/2020 07/30/20 | Off Market | $960,000 | -- | -- |
| 07/06/2020 07/06/20 | For Sale | $975,000 | +28.3% | $216 / Sq Ft |
| 11/30/2015 11/30/15 | Sold | $760,000 | +1.3% | $168 / Sq Ft |
| 10/18/2015 10/18/15 | Pending | -- | -- | -- |
| 10/10/2015 10/10/15 | Price Changed | $750,000 | -6.1% | $166 / Sq Ft |
| 08/07/2015 08/07/15 | Price Changed | $799,000 | -4.8% | $177 / Sq Ft |
| 07/08/2015 07/08/15 | Price Changed | $839,000 | -4.1% | $186 / Sq Ft |
| 05/01/2015 05/01/15 | For Sale | $875,000 | -- | $194 / Sq Ft |
Tax History Compared to Growth
Tax History
| Year | Tax Paid | Tax Assessment Tax Assessment Total Assessment is a certain percentage of the fair market value that is determined by local assessors to be the total taxable value of land and additions on the property. | Land | Improvement |
|---|---|---|---|---|
| 2023 | $11,637 | $998,782 | $249,698 | $749,084 |
| 2022 | $11,286 | $979,199 | $244,802 | $734,397 |
| 2021 | $11,057 | $960,000 | $240,002 | $719,998 |
| 2020 | $9,684 | $822,647 | $238,133 | $584,514 |
| 2019 | $9,539 | $806,517 | $233,464 | $573,053 |
| 2018 | $9,355 | $790,704 | $228,888 | $561,816 |
| 2017 | $9,186 | $775,200 | $224,400 | $550,800 |
| 2016 | $9,002 | $760,000 | $220,000 | $540,000 |
| 2015 | $7,595 | $644,000 | $166,000 | $478,000 |
| 2014 | $7,095 | $607,000 | $156,000 | $451,000 |
Agents Affiliated with this Home
-
CATRINA GODWIN

Seller's Agent in 2020
CATRINA GODWIN
CALIFORNIA DREAM REAL ESTATE
(909) 280-1930
1 in this area
15 Total Sales
-
Winter Boone

Buyer's Agent in 2020
Winter Boone
Real Broker
(951) 324-3794
1 in this area
90 Total Sales
-
Alyssa Wichterman

Seller's Agent in 2015
Alyssa Wichterman
Allison James Estates & Homes
(951) 551-7039
37 Total Sales
-
Michelle Tang

Buyer's Agent in 2015
Michelle Tang
REALTY ONE GROUP
(858) 633-6606
15 Total Sales
Map
Source: California Regional Multiple Listing Service (CRMLS)
MLS Number: SW15092187
APN: 921-120-022
- 29140 Via Norte
- 41480 Luz Del Sol
- 41380 La Sierra Rd
- 41760 Bargil Ct
- 41167 Via Cielito
- 29812 Nightview Cir
- 29785 Via Las Chacras
- 29813 Via Sevilla
- 29791 Vail Brook Dr
- 29827 Via Sevilla
- 29756 Via la Vida
- 29711 Waynewood Dr
- 42059 Avenida Vista Ladera
- 29828 Avenida Cima Del Sol
- 29670 Windwood Cir
- 29725 Stonewood Rd
- 30233 Del Rey Rd
- 29487 Georgetown Ln
- 29862 Via Puesta Del Sol
- 42097 Chestnut Dr Unit 63
