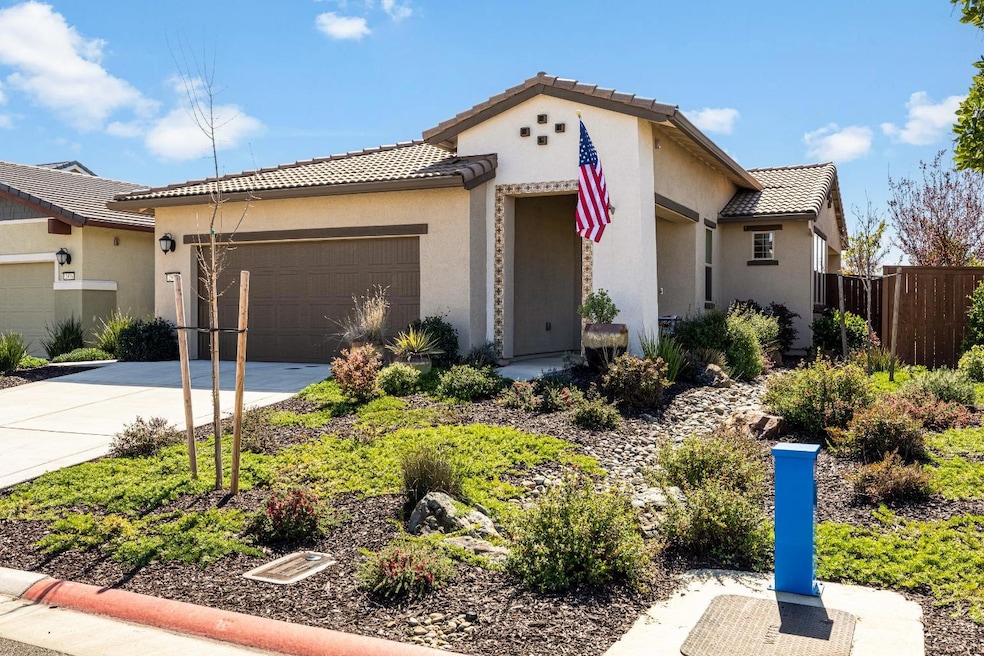Enjoy the 5 star Resort-Style Living at Heritage El Dorado Hills 55+ gated Active Adult Community! This fantastic community has everything you need! Including the most gorgeous resort w/ pools, spas, fitness center, indoor heated lap pool, tennis courts, gathering areas, catering pub, bocce ball, pickle ball, aerobic & dance studios, card room, movie theater, pool table, arts/craft room, dog park, kid's park, walking/biking trails, social events & more. As a previous model home, the attention to detail in this Saphire plan abounds, with designer finishes and upgrades throughout. The well appointed gourmet kitchen encourages your culinary passions w/stainless GE appliances, quartz counters, pristine cabinetry, island w/dine-in bar. Comfortably enjoy the beautiful outdoors relaxing under the covered patio or under the gazebo. Entertain your guest by the built-in BBQ or the fire pit. Owned solar. Conveniently located minutes away from Town Center w/ shopping & restaurants. Quick access to Highway 50.

