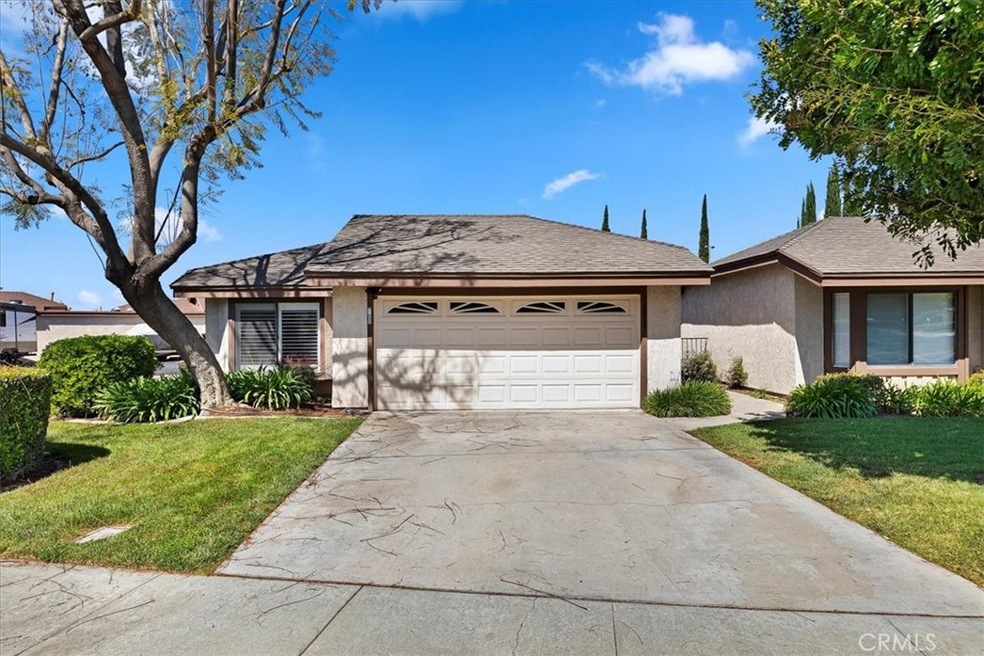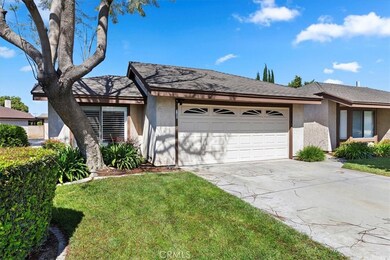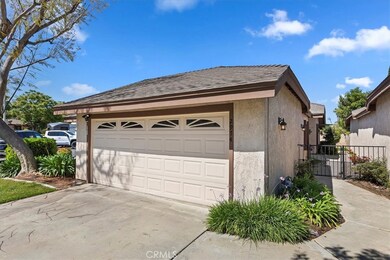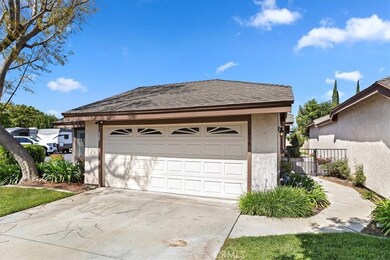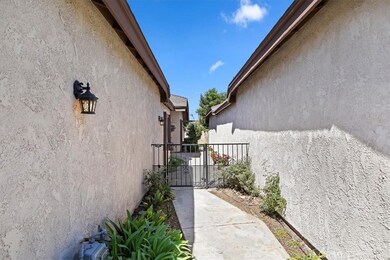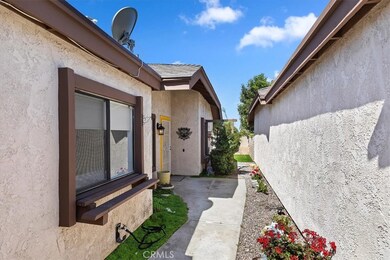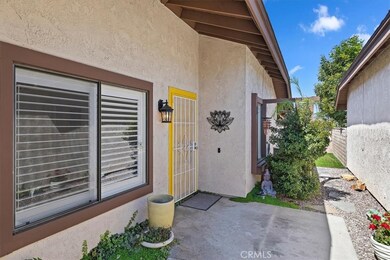
2974 Hyde Park Cir Riverside, CA 92506
Victoria NeighborhoodHighlights
- Filtered Pool
- Clubhouse
- Traditional Architecture
- Polytechnic High School Rated A-
- Property is near a clubhouse
- Private Yard
About This Home
As of June 2024PRICE REDUCED!!! Welcome to this single story detached home located in one of Riverside's most desired locations known as Villa Victoria. This home features 2 bedrooms, 2 baths, dining/family room, living room with fireplace, kitchen with eat-in-space area and large 2 car garage. Upgrades are vinyl flooring, shutters, new convection oven and air fryer, new dishwasher and low maintenance artificial grass in backyard area. Brand new hot water heater recently installed. Low monthly HOA dues, pool and spa, clubhouse, tennis courts, RV storage and grassy areas with paths for walking. Conveniently located near shopping, schools, 91 Freeway and the Historic Victoria Avenue. (Pool presently being plastered, picture to follow)
Last Agent to Sell the Property
Donna Bohling
WESTCOE REALTORS INC Brokerage Phone: 951-288-0917 License #00643739 Listed on: 05/07/2024

Home Details
Home Type
- Single Family
Est. Annual Taxes
- $4,587
Year Built
- Built in 1974
Lot Details
- 4,356 Sq Ft Lot
- West Facing Home
- Masonry wall
- Landscaped
- Paved or Partially Paved Lot
- Level Lot
- Front Yard Sprinklers
- Private Yard
- Lawn
- Back and Front Yard
- Property is zoned R1
HOA Fees
- $285 Monthly HOA Fees
Parking
- 2 Car Direct Access Garage
- Parking Available
- Front Facing Garage
- Single Garage Door
- Garage Door Opener
- Driveway
- Guest Parking
Home Design
- Traditional Architecture
- Planned Development
- Slab Foundation
- Frame Construction
- Shingle Roof
- Synthetic Roof
- Stucco
Interior Spaces
- 1,405 Sq Ft Home
- 1-Story Property
- Ceiling Fan
- Fireplace With Gas Starter
- Family Room
- Living Room with Fireplace
Kitchen
- Eat-In Kitchen
- Walk-In Pantry
- Self-Cleaning Convection Oven
- Electric Oven
- Built-In Range
- Recirculated Exhaust Fan
- Water Line To Refrigerator
- Dishwasher
- Tile Countertops
- Disposal
Flooring
- Concrete
- Tile
- Vinyl
Bedrooms and Bathrooms
- 2 Main Level Bedrooms
- 2 Full Bathrooms
- Formica Counters In Bathroom
- Bathtub with Shower
- Walk-in Shower
Laundry
- Laundry Room
- Laundry in Garage
- Gas Dryer Hookup
Home Security
- Carbon Monoxide Detectors
- Fire and Smoke Detector
Pool
- Filtered Pool
- In Ground Pool
- In Ground Spa
- Gunite Pool
- Fence Around Pool
Utilities
- Forced Air Heating and Cooling System
- Heating System Uses Natural Gas
- Gas Water Heater
Additional Features
- No Interior Steps
- Exterior Lighting
- Property is near a clubhouse
Listing and Financial Details
- Tax Lot 10
- Tax Tract Number 5311
- Assessor Parcel Number 235260010
- $58 per year additional tax assessments
Community Details
Overview
- Villa Victoria Association, Phone Number (951) 784-0999
- La Real Estate HOA
Amenities
- Clubhouse
Recreation
- Tennis Courts
- Community Pool
- Community Spa
Ownership History
Purchase Details
Home Financials for this Owner
Home Financials are based on the most recent Mortgage that was taken out on this home.Purchase Details
Home Financials for this Owner
Home Financials are based on the most recent Mortgage that was taken out on this home.Purchase Details
Home Financials for this Owner
Home Financials are based on the most recent Mortgage that was taken out on this home.Purchase Details
Home Financials for this Owner
Home Financials are based on the most recent Mortgage that was taken out on this home.Purchase Details
Home Financials for this Owner
Home Financials are based on the most recent Mortgage that was taken out on this home.Purchase Details
Home Financials for this Owner
Home Financials are based on the most recent Mortgage that was taken out on this home.Purchase Details
Similar Homes in the area
Home Values in the Area
Average Home Value in this Area
Purchase History
| Date | Type | Sale Price | Title Company |
|---|---|---|---|
| Grant Deed | -- | First American Title | |
| Grant Deed | $520,000 | First American Title | |
| Grant Deed | $390,000 | Unified Title Company | |
| Grant Deed | $380,000 | First American Title | |
| Interfamily Deed Transfer | -- | First American Title | |
| Grant Deed | -- | None Available | |
| Interfamily Deed Transfer | -- | Ati Title Company | |
| Interfamily Deed Transfer | -- | -- |
Mortgage History
| Date | Status | Loan Amount | Loan Type |
|---|---|---|---|
| Open | $416,000 | New Conventional | |
| Previous Owner | $50,000 | New Conventional | |
| Previous Owner | $382,936 | FHA | |
| Previous Owner | $285,000 | New Conventional | |
| Previous Owner | $434,625 | FHA | |
| Previous Owner | $120,000 | Unknown | |
| Previous Owner | $65,000 | Credit Line Revolving | |
| Previous Owner | $54,300 | Purchase Money Mortgage |
Property History
| Date | Event | Price | Change | Sq Ft Price |
|---|---|---|---|---|
| 06/21/2024 06/21/24 | Sold | $520,000 | -1.0% | $370 / Sq Ft |
| 05/20/2024 05/20/24 | Price Changed | $525,000 | -1.9% | $374 / Sq Ft |
| 05/07/2024 05/07/24 | For Sale | $535,000 | +37.2% | $381 / Sq Ft |
| 08/26/2020 08/26/20 | Sold | $390,000 | 0.0% | $278 / Sq Ft |
| 03/18/2020 03/18/20 | For Sale | $390,000 | +2.6% | $278 / Sq Ft |
| 02/21/2020 02/21/20 | Sold | $380,000 | 0.0% | $270 / Sq Ft |
| 01/29/2020 01/29/20 | Pending | -- | -- | -- |
| 01/23/2020 01/23/20 | For Sale | $380,000 | -- | $270 / Sq Ft |
Tax History Compared to Growth
Tax History
| Year | Tax Paid | Tax Assessment Tax Assessment Total Assessment is a certain percentage of the fair market value that is determined by local assessors to be the total taxable value of land and additions on the property. | Land | Improvement |
|---|---|---|---|---|
| 2023 | $4,587 | $405,756 | $83,232 | $322,524 |
| 2022 | $4,483 | $397,800 | $81,600 | $316,200 |
| 2021 | $4,426 | $390,000 | $80,000 | $310,000 |
| 2020 | $2,067 | $185,081 | $27,839 | $157,242 |
| 2019 | $2,028 | $181,453 | $27,294 | $154,159 |
| 2018 | $1,988 | $177,896 | $26,759 | $151,137 |
| 2017 | $1,951 | $174,409 | $26,235 | $148,174 |
| 2016 | $1,827 | $170,990 | $25,721 | $145,269 |
| 2015 | $1,800 | $168,424 | $25,336 | $143,088 |
| 2014 | $1,781 | $165,127 | $24,841 | $140,286 |
Agents Affiliated with this Home
-

Seller's Agent in 2024
Donna Bohling
WESTCOE REALTORS INC
(951) 288-0916
7 in this area
57 Total Sales
-
NoEmail NoEmail
N
Buyer's Agent in 2024
NoEmail NoEmail
NONMEMBER MRML
(646) 541-2551
1 in this area
5,581 Total Sales
-
KRISTY SARTORIUS

Seller's Agent in 2020
KRISTY SARTORIUS
Vista Sotheby's International Realty
(951) 536-1873
8 in this area
74 Total Sales
-
Jesse Streeter

Seller's Agent in 2020
Jesse Streeter
JESSE STREETER REAL ESTATE
(951) 756-8437
1 in this area
22 Total Sales
Map
Source: California Regional Multiple Listing Service (CRMLS)
MLS Number: IV24091758
APN: 235-260-010
- 5815 Maybrook Cir
- 5988 Maybrook Cir
- 5858 Maybrook Cir
- 2896 Balfore St
- 2645 Vista de Victoria
- 5963 Copperfield Ave
- 5979 Copperfield Ave
- 5962 Copperfield Ave
- 2646 Laramie Rd
- 5978 Copperfield Ave
- 2627 Victoria Park Dr
- 2691 Laramie Rd
- 2797 Persimmon Place
- 2612 Chauncy Place
- 2572 Sunset Dr
- 6128 Hawarden Dr
- 6298 Tecate Dr
- 2484 Chauncy Place
- 2732 Nantucket Place
- 3003 Central Ave
