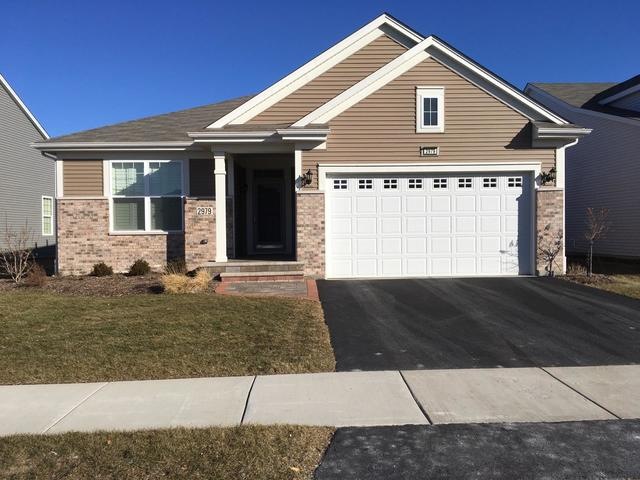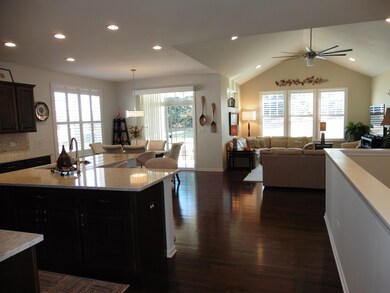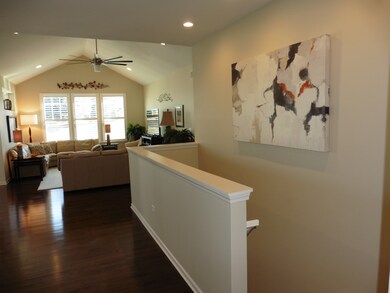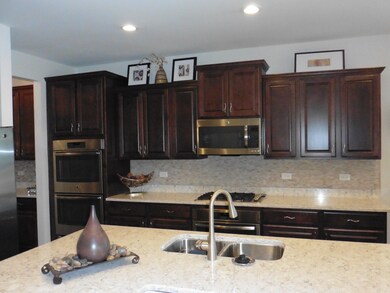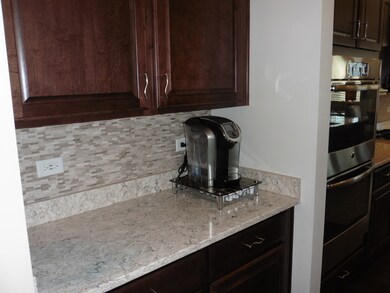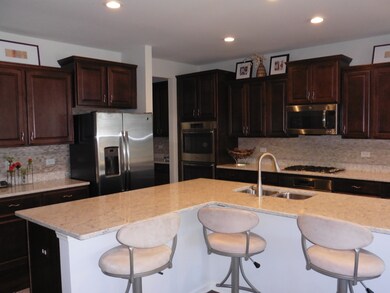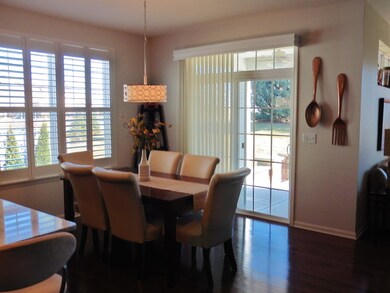
2979 Chevy Chase Ln Naperville, IL 60564
Carillon Club NeighborhoodEstimated Value: $585,000 - $691,000
Highlights
- Senior Community
- Wood Flooring
- Walk-In Pantry
- Ranch Style House
- Great Room
- Breakfast Room
About This Home
As of April 2018Better than new! When you've seen the rest, come and look at the best! This beautiful Fairmont custom finish designed to owners specs! Great open concept, one-level ranch living space with nine foot ceilings, 3 bedrooms, 3 full baths, great room, formal dining room, butlers area, walk in pantry with custom shelves, covered porch with outdoor fan! Brick paver patio with lighted custom water feature! Paver front walk way & porch! Huge deep-pour basement with insulated walls, bath rough-in & laundry tub! This kitchen will knock your soxs off! Cooks dream with double oven & stove! Tremendous counter space, designer cabinets, and expansive island. Master suite features 2 walk-in closets with custom shelves. Fantastic custom lighting! Deep garage! Plantation Shutters! ***NOTE:THE TAXES HAVE BEEN VERIFIED WITH ASSESSOR AS $9621 NOT $12,934 THAT WAS FOR 16 MONTHS! Super Active Gated Adult Community. 3 Pools, 3 Hole golf course, Fitness Center, Indoor Pool, Tennis Courts Don't Wait !!!!!!
Last Agent to Sell the Property
Broker Pro Realty Inc License #471016522 Listed on: 02/02/2018
Home Details
Home Type
- Single Family
Est. Annual Taxes
- $11,831
Year Built
- 2015
Lot Details
- 6,534
HOA Fees
- $223 per month
Parking
- Attached Garage
- Garage Door Opener
- Driveway
- Garage Is Owned
Home Design
- Ranch Style House
- Brick Exterior Construction
- Slab Foundation
- Asphalt Shingled Roof
- Vinyl Siding
Interior Spaces
- Great Room
- Breakfast Room
- Wood Flooring
- Laundry on main level
Kitchen
- Breakfast Bar
- Walk-In Pantry
- Butlers Pantry
- Double Oven
- Microwave
- Dishwasher
- Kitchen Island
- Disposal
Bedrooms and Bathrooms
- Primary Bathroom is a Full Bathroom
- Bathroom on Main Level
Unfinished Basement
- Basement Fills Entire Space Under The House
- Rough-In Basement Bathroom
Outdoor Features
- Patio
- Porch
Utilities
- Forced Air Heating and Cooling System
- Heating System Uses Gas
- Lake Michigan Water
Community Details
- Senior Community
Listing and Financial Details
- Homeowner Tax Exemptions
Ownership History
Purchase Details
Purchase Details
Home Financials for this Owner
Home Financials are based on the most recent Mortgage that was taken out on this home.Purchase Details
Purchase Details
Home Financials for this Owner
Home Financials are based on the most recent Mortgage that was taken out on this home.Similar Homes in Naperville, IL
Home Values in the Area
Average Home Value in this Area
Purchase History
| Date | Buyer | Sale Price | Title Company |
|---|---|---|---|
| Mark Bruce Picker And Mary Elizabeth Picker L | -- | None Listed On Document | |
| Picker Mark B | $440,000 | Attorney | |
| Erickson Garry L | -- | Attorney | |
| Erickson Garry L | $434,160 | None Available |
Mortgage History
| Date | Status | Borrower | Loan Amount |
|---|---|---|---|
| Previous Owner | Picker Mark B | $198,000 | |
| Previous Owner | Picker Mark B | $220,000 | |
| Previous Owner | Erickson Garry L | $200,000 | |
| Previous Owner | Erickson Garry L | $188,000 |
Property History
| Date | Event | Price | Change | Sq Ft Price |
|---|---|---|---|---|
| 04/06/2018 04/06/18 | Sold | $440,000 | -5.4% | $200 / Sq Ft |
| 02/23/2018 02/23/18 | Pending | -- | -- | -- |
| 02/02/2018 02/02/18 | For Sale | $464,900 | -- | $211 / Sq Ft |
Tax History Compared to Growth
Tax History
| Year | Tax Paid | Tax Assessment Tax Assessment Total Assessment is a certain percentage of the fair market value that is determined by local assessors to be the total taxable value of land and additions on the property. | Land | Improvement |
|---|---|---|---|---|
| 2023 | $11,831 | $173,707 | $38,841 | $134,866 |
| 2022 | $10,729 | $159,086 | $36,742 | $122,344 |
| 2021 | $10,235 | $151,510 | $34,992 | $116,518 |
| 2020 | $10,034 | $149,110 | $34,438 | $114,672 |
| 2019 | $9,850 | $144,907 | $33,467 | $111,440 |
| 2018 | $10,021 | $133,774 | $32,731 | $101,043 |
| 2017 | $9,423 | $130,320 | $31,886 | $98,434 |
| 2016 | $12,934 | $127,515 | $31,200 | $96,315 |
| 2015 | -- | $105 | $105 | $0 |
| 2014 | -- | $105 | $105 | $0 |
| 2013 | -- | $105 | $105 | $0 |
Agents Affiliated with this Home
-
Bruce Patterson

Seller's Agent in 2018
Bruce Patterson
Broker Pro Realty Inc
(630) 235-3383
8 Total Sales
-
Julie Kaczor

Buyer's Agent in 2018
Julie Kaczor
Baird Warner
(630) 718-3509
4 in this area
251 Total Sales
Map
Source: Midwest Real Estate Data (MRED)
MLS Number: MRD09847798
APN: 01-05-402-002
- 2808 Edgebrook Ct
- 2904 Portage St
- 4120 Idlewild Ln
- 2846 Normandy Cir
- 2836 Hillcrest Cir
- 2967 Madison Dr
- 3771 Idlewild Ln
- 2811 Haven Ct
- 4404 Monroe Ct
- 2611 Foxglove St
- 3635 Chesapeake Ln
- 3536 Scottsdale Cir
- 2125 Union Mill Dr Unit 1
- 3352 Rosecroft Ln Unit 2
- 10S154 Schoger Dr
- 3419 Goldfinch Dr
- 3421 Goldfinch Dr
- 3307 Rosecroft Ln Unit 2
- 3412 Sunnyside Ct
- 3511 Stackinghay Dr
- 2979 Chevy Chase Ln
- 2975 Chevy Chase Ln
- 2983 Chevy Chase Ln
- 2971 Chevy Chase Ln
- 2980 Chevy Chase Ln
- 2967 Chevy Chase Ln
- 2976 Chevy Chase Ln
- 2984 Chevy Chase Ln
- 2972 Chevy Chase Ln
- 4012 Idlewild Ln
- 2968 Chevy Chase Ln
- 2963 Chevy Chase Ln
- 2960 Chevy Chase Ln
- 2941 Normandy Cir
- 2816 Edgebrook Ct
- 2939 Normandy Cir
- 2959 Chevy Chase Ln
- 2943 Normandy Cir
- 2820 Edgebrook Ct
- 2944 Chevy Chase Ln
