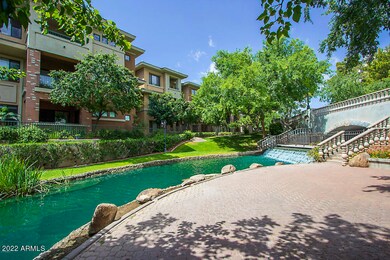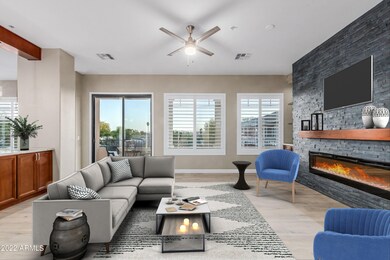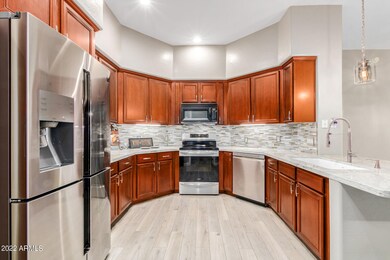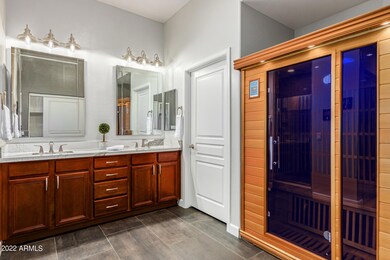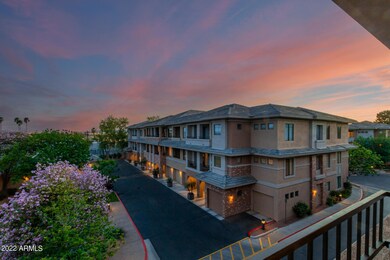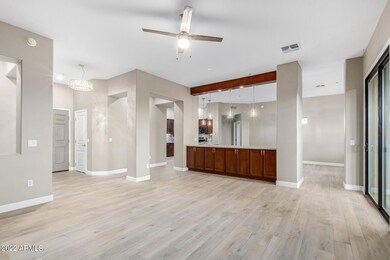
2989 N 44th St Unit 3013 Phoenix, AZ 85018
Camelback East Village NeighborhoodHighlights
- Fitness Center
- Unit is on the top floor
- Two Primary Bathrooms
- Tavan Elementary School Rated A
- Gated Community
- Mountain View
About This Home
As of May 2022Situated in coveted Arcadia District (85018 zip), don't miss the rare opportunity to own this recently designer-remodeled penthouse in a Gated community. This stylish condo offers a casual, split floor plan w/ dual Master suites, a 3rd bedroom/den plus 3 baths. Upon entry, the inviting open floor plan is enhanced w/ soaring ceilings, recessed lighting, wood plank tile flooring, 4'' baseboards, modern electric fireplace & an abundance of natural light. The Large private balcony has Mtn & City Light views w/ beautiful sunsets. The kitchen is equipped w/ stunning quartz countertops, a custom built 4 seat island, luxurious pendant lighting, induction range & more. Retreat to your spa-like master bathroom, w/ large Infrared Sauna - cedar lined, large walk-in closet & quartz countertops. Storage is no issue w/ added cabinetry throughout, overhead racks in both garages & tool room/workshop off of attached garage. Enjoy the resort-like atmosphere w/ pool & spa surrounded by lush green landscaping, peaceful waterfalls & koi ponds, workout in the private fitness center or meet friends in the clubhouse. This lock-n-leave gem has convenient access to Biltmore Mall, Scottsdale Fashion Square Mall, Phoenix Sky Harbor Airport, a plethora of restaurants, entertainment, nearby hiking/biking trails & so much more!
Last Agent to Sell the Property
Shara Terry
Berkshire Hathaway HomeServices Arizona Properties License #SA578470000 Listed on: 04/06/2022
Property Details
Home Type
- Condominium
Est. Annual Taxes
- $2,151
Year Built
- Built in 2003
Lot Details
- Two or More Common Walls
- Wrought Iron Fence
- Grass Covered Lot
HOA Fees
- $515 Monthly HOA Fees
Parking
- 2 Car Garage
- Garage Door Opener
Home Design
- Brick Exterior Construction
- Wood Frame Construction
- Tile Roof
- Stucco
Interior Spaces
- 2,152 Sq Ft Home
- 3-Story Property
- Ceiling height of 9 feet or more
- Ceiling Fan
- Double Pane Windows
- Family Room with Fireplace
- Mountain Views
Kitchen
- Breakfast Bar
- Electric Cooktop
- Built-In Microwave
- Kitchen Island
Flooring
- Carpet
- Tile
Bedrooms and Bathrooms
- 3 Bedrooms
- Two Primary Bathrooms
- 3 Bathrooms
- Dual Vanity Sinks in Primary Bathroom
Accessible Home Design
- No Interior Steps
Outdoor Features
- Balcony
- Outdoor Storage
Location
- Unit is on the top floor
- Property is near a bus stop
Schools
- Tavan Elementary School
- Ingleside Middle School
- Arcadia High School
Utilities
- Central Air
- Heating Available
- High Speed Internet
- Cable TV Available
Listing and Financial Details
- Tax Lot 3013
- Assessor Parcel Number 127-05-145
Community Details
Overview
- Association fees include roof repair, insurance, sewer, pest control, ground maintenance, street maintenance, trash, water, roof replacement, maintenance exterior
- Ogden And Company Association, Phone Number (480) 396-4567
- Built by Cachet
- Arcadia Grove Condominium Subdivision
Recreation
- Fitness Center
- Heated Community Pool
- Community Spa
Additional Features
- Recreation Room
- Gated Community
Ownership History
Purchase Details
Home Financials for this Owner
Home Financials are based on the most recent Mortgage that was taken out on this home.Purchase Details
Home Financials for this Owner
Home Financials are based on the most recent Mortgage that was taken out on this home.Purchase Details
Similar Homes in the area
Home Values in the Area
Average Home Value in this Area
Purchase History
| Date | Type | Sale Price | Title Company |
|---|---|---|---|
| Interfamily Deed Transfer | -- | Security Title Agency Inc | |
| Interfamily Deed Transfer | -- | Security Title Agency Inc | |
| Interfamily Deed Transfer | -- | Sterling Title Agency Llc | |
| Warranty Deed | $325,000 | Sterling Title Agency Llc | |
| Cash Sale Deed | $368,811 | Stewart Title & Trust Of Pho |
Mortgage History
| Date | Status | Loan Amount | Loan Type |
|---|---|---|---|
| Open | $258,800 | New Conventional | |
| Closed | $255,000 | Seller Take Back |
Property History
| Date | Event | Price | Change | Sq Ft Price |
|---|---|---|---|---|
| 07/10/2025 07/10/25 | For Sale | $715,000 | +1.4% | $326 / Sq Ft |
| 05/12/2022 05/12/22 | Sold | $705,000 | +4.4% | $328 / Sq Ft |
| 04/06/2022 04/06/22 | For Sale | $675,000 | -- | $314 / Sq Ft |
Tax History Compared to Growth
Tax History
| Year | Tax Paid | Tax Assessment Tax Assessment Total Assessment is a certain percentage of the fair market value that is determined by local assessors to be the total taxable value of land and additions on the property. | Land | Improvement |
|---|---|---|---|---|
| 2025 | $2,190 | $32,212 | -- | -- |
| 2024 | $2,124 | $30,678 | -- | -- |
| 2023 | $2,124 | $44,260 | $8,850 | $35,410 |
| 2022 | $2,046 | $36,310 | $7,260 | $29,050 |
| 2021 | $2,151 | $35,150 | $7,030 | $28,120 |
| 2020 | $2,117 | $34,260 | $6,850 | $27,410 |
| 2019 | $2,045 | $32,520 | $6,500 | $26,020 |
| 2018 | $1,980 | $30,970 | $6,190 | $24,780 |
| 2017 | $1,879 | $29,710 | $5,940 | $23,770 |
| 2016 | $1,828 | $27,210 | $5,440 | $21,770 |
| 2015 | $1,680 | $23,800 | $4,760 | $19,040 |
Agents Affiliated with this Home
-
Jason Serikaku

Seller's Agent in 2025
Jason Serikaku
Realty One Group
(480) 486-6887
26 in this area
215 Total Sales
-
S
Seller's Agent in 2022
Shara Terry
Berkshire Hathaway HomeServices Arizona Properties
-
Robert Melikian
R
Buyer's Agent in 2022
Robert Melikian
Modern Portfolio Real Estate Services
(480) 518-2222
1 in this area
16 Total Sales
Map
Source: Arizona Regional Multiple Listing Service (ARMLS)
MLS Number: 6379380
APN: 127-05-145
- 2989 N 44th St Unit 2007
- 2989 N 44th St Unit 3044
- 2989 N 44th St Unit 3016
- 2989 N 44th St Unit 2015
- 2989 N 44th St Unit 2001
- 4526 E Earll Dr
- 4621 E Edgemont Ave
- 4243 E Avalon Dr
- 3028 N 47th St
- 4219 E Catalina Dr
- 3007 N 47th St
- 3021 N 47th St
- 4202 E Catalina Dr
- 4217 E Edgemont Ave
- 4213 E Edgemont Ave
- 4337 E Wilshire Dr
- 4306 E Flower St
- 4713 E Cambridge Ave
- 4639 E Mulberry Dr
- 2823 N 48th St

