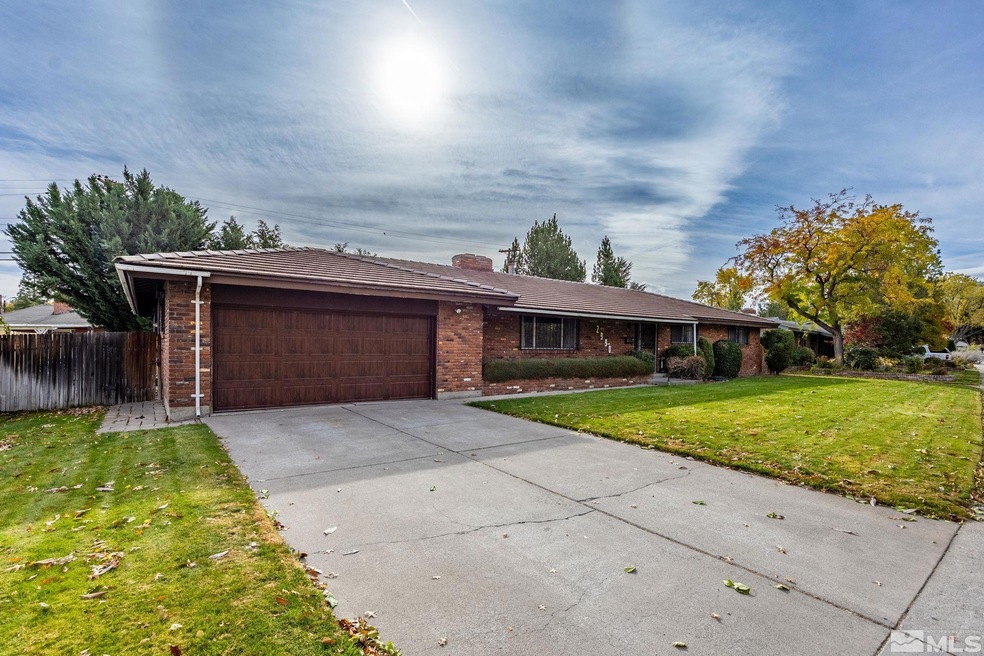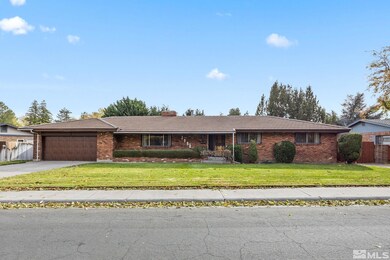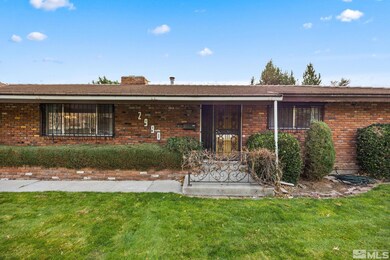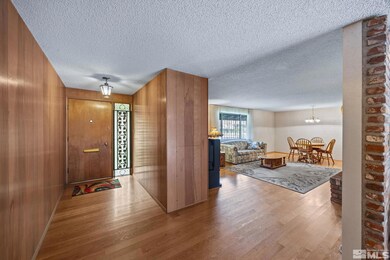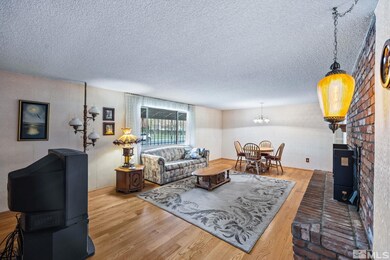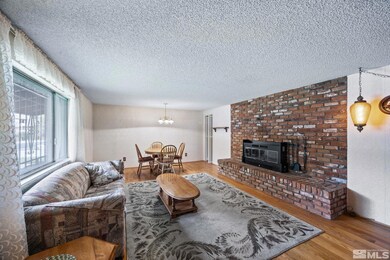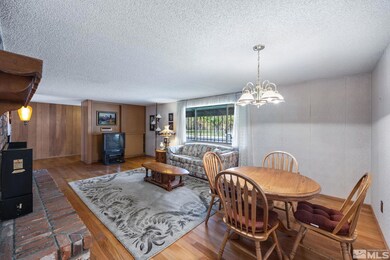
2990 Idlewild Dr Reno, NV 89509
Hunter Lake NeighborhoodHighlights
- RV Access or Parking
- View of Trees or Woods
- No HOA
- Hunter Lake Elementary School Rated A-
- Wood Flooring
- Home Office
About This Home
As of March 2025Welcome to 2990 Idlewild Drive, this beautiful brick home is full of charm and potential, ready for your personal touch. Nestled in the highly desirable Old Southwest Reno neighborhood, this well-designed floor plan ensures a natural flow, with all bedrooms thoughtfully situated down the hall from the main living areas. Take a stroll right outside your front door along the Truckee River, beautiful offering walking paths, parks and so much more are just steps away. No HOA!, 2,166 sq ft, featuring 3 bedrooms, 2 bathrooms, office, utility room, oversized laundry room with an additional walk in closet offering an abundance of cabinet space & sink. Step outside to a beautifully landscaped front and backyard, perfect for relaxing or entertaining.
Last Agent to Sell the Property
Chase International-Damonte License #S.169822 Listed on: 01/24/2025

Home Details
Home Type
- Single Family
Est. Annual Taxes
- $1,727
Year Built
- Built in 1967
Lot Details
- 10,019 Sq Ft Lot
- Back Yard Fenced
- Landscaped
- Level Lot
- Front and Back Yard Sprinklers
- Sprinklers on Timer
- Property is zoned SF5
Parking
- 2 Car Attached Garage
- Garage Door Opener
- RV Access or Parking
Home Design
- Brick or Stone Mason
- Pitched Roof
- Tile Roof
- Stick Built Home
Interior Spaces
- 2,166 Sq Ft Home
- 1-Story Property
- Ceiling Fan
- Self Contained Fireplace Unit Or Insert
- Double Pane Windows
- Vinyl Clad Windows
- Drapes & Rods
- Blinds
- Living Room with Fireplace
- Open Floorplan
- Home Office
- Views of Woods
- Crawl Space
- Fire and Smoke Detector
Kitchen
- Breakfast Bar
- Built-In Oven
- Electric Cooktop
- Dishwasher
Flooring
- Wood
- Carpet
Bedrooms and Bathrooms
- 3 Bedrooms
- 2 Full Bathrooms
- Dual Sinks
- Primary Bathroom Bathtub Only
- Primary Bathroom includes a Walk-In Shower
Laundry
- Laundry Room
- Dryer
- Washer
- Sink Near Laundry
- Laundry Cabinets
- Shelves in Laundry Area
Outdoor Features
- Patio
Schools
- Hunter Lake Elementary School
- Swope Middle School
- Reno High School
Utilities
- Refrigerated Cooling System
- Forced Air Heating and Cooling System
- Heating System Uses Natural Gas
- Gas Water Heater
- Internet Available
- Phone Available
Community Details
- No Home Owners Association
Listing and Financial Details
- Home warranty included in the sale of the property
- Court or third-party approval is required for the sale
- Assessor Parcel Number 01040109
Ownership History
Purchase Details
Home Financials for this Owner
Home Financials are based on the most recent Mortgage that was taken out on this home.Purchase Details
Home Financials for this Owner
Home Financials are based on the most recent Mortgage that was taken out on this home.Similar Homes in the area
Home Values in the Area
Average Home Value in this Area
Purchase History
| Date | Type | Sale Price | Title Company |
|---|---|---|---|
| Bargain Sale Deed | $700,000 | Signature Title | |
| Bargain Sale Deed | $240,000 | Western Title Inc |
Mortgage History
| Date | Status | Loan Amount | Loan Type |
|---|---|---|---|
| Open | $450,000 | New Conventional | |
| Previous Owner | $228,000 | No Value Available |
Property History
| Date | Event | Price | Change | Sq Ft Price |
|---|---|---|---|---|
| 03/11/2025 03/11/25 | Sold | $700,000 | -1.4% | $323 / Sq Ft |
| 02/18/2025 02/18/25 | Pending | -- | -- | -- |
| 02/14/2025 02/14/25 | Price Changed | $710,000 | -1.4% | $328 / Sq Ft |
| 02/03/2025 02/03/25 | Price Changed | $720,000 | -2.6% | $332 / Sq Ft |
| 01/23/2025 01/23/25 | For Sale | $739,000 | -- | $341 / Sq Ft |
Tax History Compared to Growth
Tax History
| Year | Tax Paid | Tax Assessment Tax Assessment Total Assessment is a certain percentage of the fair market value that is determined by local assessors to be the total taxable value of land and additions on the property. | Land | Improvement |
|---|---|---|---|---|
| 2025 | $1,727 | $89,746 | $54,215 | $35,531 |
| 2024 | $1,727 | $87,462 | $52,465 | $34,997 |
| 2023 | $1,129 | $84,379 | $51,940 | $32,439 |
| 2022 | $1,517 | $71,787 | $45,360 | $26,427 |
| 2021 | $1,479 | $57,241 | $31,500 | $25,741 |
| 2020 | $1,429 | $56,407 | $31,150 | $25,257 |
| 2019 | $1,386 | $51,322 | $27,615 | $23,707 |
| 2018 | $1,447 | $43,409 | $20,685 | $22,724 |
| 2017 | $1,405 | $42,992 | $20,685 | $22,307 |
| 2016 | $1,369 | $41,432 | $17,745 | $23,687 |
| 2015 | $1,368 | $38,200 | $13,685 | $24,515 |
| 2014 | $1,329 | $36,961 | $12,110 | $24,851 |
| 2013 | -- | $34,963 | $9,835 | $25,128 |
Agents Affiliated with this Home
-
Megan Lowe

Seller's Agent in 2025
Megan Lowe
Chase International-Damonte
(775) 690-0040
5 in this area
135 Total Sales
-
Katherine Robinson

Seller Co-Listing Agent in 2025
Katherine Robinson
Chase International-Damonte
(775) 229-5763
2 in this area
31 Total Sales
-
Ann Bollinger
A
Buyer's Agent in 2025
Ann Bollinger
Fathom Realty
(775) 800-6498
1 in this area
21 Total Sales
Map
Source: Northern Nevada Regional MLS
MLS Number: 250000798
APN: 010-401-09
- 2875 Idlewild Dr Unit 106
- 2855 Idlewild Dr Unit 124
- 2855 Idlewild Dr Unit 223
- 4000 Goodsell Ln
- 2845 Idlewild Dr Unit 210
- 2845 Idlewild Dr Unit 303
- 1840 Allen St
- 360 E Riverview Cir
- 4060 Goodsell Ln
- 4090 Goodsell Ln
- 2740 Elsie Irene Ln
- 165 Rissone Ln
- 4325 Tuscany Cir
- 130 Rissone Ln Unit Lot 38
- 1665 Allen St
- 2485 Riviera St
- 2480 Idlewild Dr
- 4530 Stonegate Ln Unit 2
- 2441 Riviera St
- 2562 River Hatchling Ln
