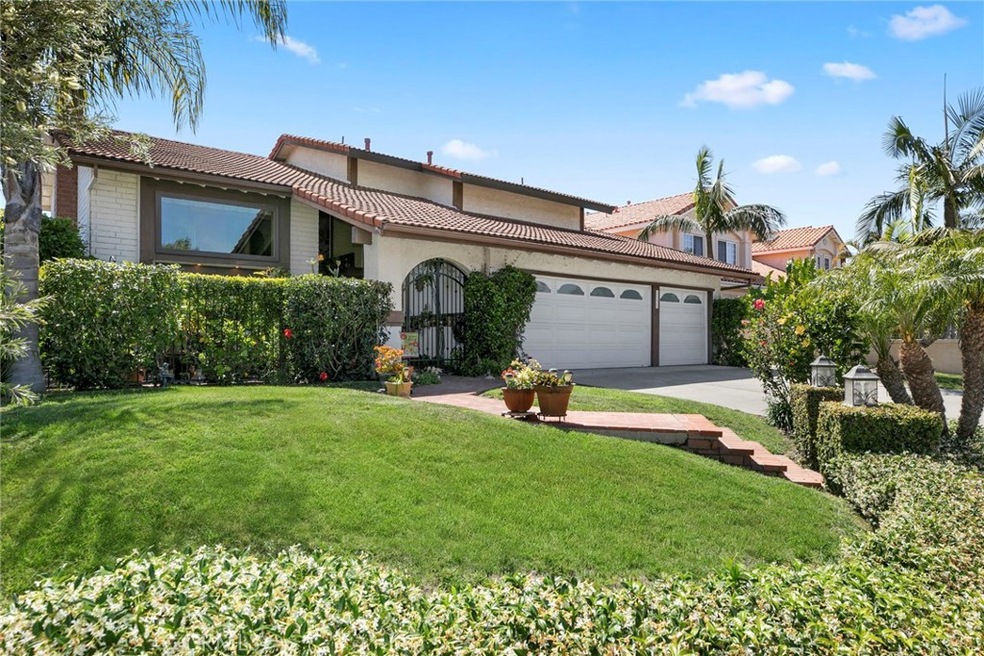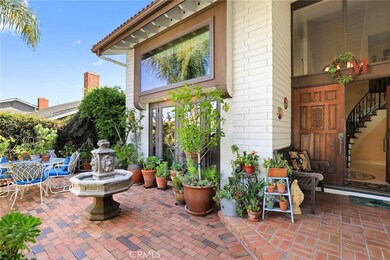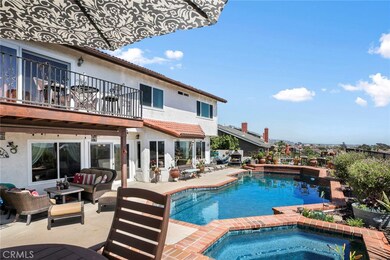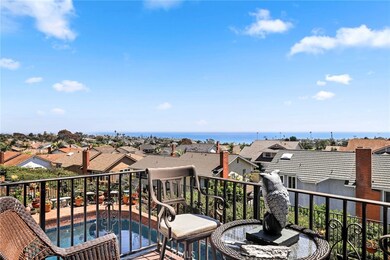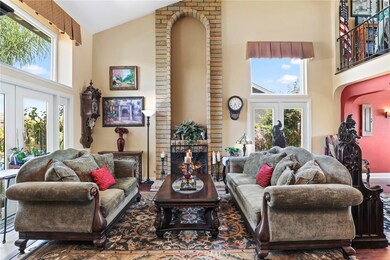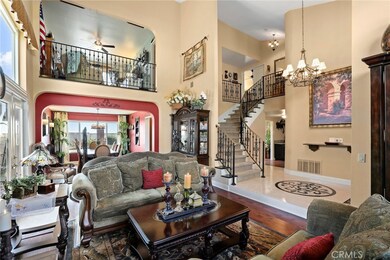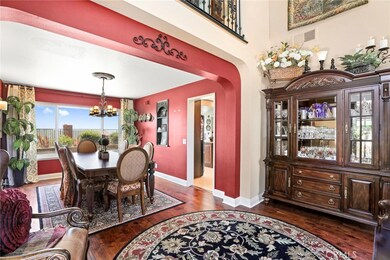
2993 Calle Gaucho San Clemente, CA 92673
Coast District NeighborhoodHighlights
- Ocean View
- Heated Pool
- Fireplace in Primary Bedroom
- Marblehead Elementary School Rated A-
- Updated Kitchen
- Deck
About This Home
As of June 2019CATALINA SUNSET VIEWS! Enjoy watching the sunsets nightly, and watching sailboats glide by daily! This home has it all, including a pool! A chef style kitchen with high end stainless steel appliances is the center of this beautiful ocean view home. Inviting courtyard fountain greets guests and offers a cozy area for entertaining. Remodeled wood floors throughout downstairs, remodeled granite kitchen with cozy nook and ocean view dining are only a few highlights. This home has four spacious bedrooms, one of them is a loft with ocean view and can easily be converted to a bedroom. There is one bedroom downstairs, a downstairs laundry room and a three car garage! PLUS there is a large pool and lots of room for guests, a Master bedroom balcony with spiral staircase, all new pool equipment and so much more! This home also sits on a cul-de-sac, close to the new San Clemente Outlets, award winning schools, and close to shopping, restaurants, and transportation.
Last Agent to Sell the Property
Keller Williams Realty License #01888449 Listed on: 05/24/2017

Home Details
Home Type
- Single Family
Est. Annual Taxes
- $12,854
Year Built
- Built in 1979 | Remodeled
Lot Details
- 7,280 Sq Ft Lot
- Cul-De-Sac
- Wrought Iron Fence
- Stucco Fence
- Garden
HOA Fees
- $115 Monthly HOA Fees
Parking
- 3 Car Attached Garage
- Parking Available
- Combination Of Materials Used In The Driveway
Home Design
- Spanish Architecture
- Slab Foundation
- Spanish Tile Roof
- Stucco
Interior Spaces
- 2,818 Sq Ft Home
- 2-Story Property
- Built-In Features
- Ceiling Fan
- Insulated Windows
- Window Screens
- Double Door Entry
- French Doors
- Family Room with Fireplace
- Family Room Off Kitchen
- Living Room with Fireplace
- Dining Room
- Ocean Views
- Fire and Smoke Detector
- Laundry Room
Kitchen
- Updated Kitchen
- Open to Family Room
- Breakfast Bar
- Gas Cooktop
- Dishwasher
- Granite Countertops
- Tile Countertops
- Self-Closing Drawers and Cabinet Doors
- Disposal
Flooring
- Wood
- Carpet
- Stone
Bedrooms and Bathrooms
- 4 Bedrooms | 1 Main Level Bedroom
- Fireplace in Primary Bedroom
- Mirrored Closets Doors
- Remodeled Bathroom
- 3 Full Bathrooms
- Tile Bathroom Countertop
- Dual Sinks
- Bathtub with Shower
- Separate Shower
Pool
- Heated Pool
- Spa
- Waterfall Pool Feature
- Fence Around Pool
Outdoor Features
- Balcony
- Deck
- Patio
- Exterior Lighting
Schools
- San Clemente High School
Utilities
- Central Heating
- Vented Exhaust Fan
- 220 Volts in Garage
Community Details
- The Coast Association, Phone Number (949) 584-6291
Listing and Financial Details
- Tax Lot 293
- Tax Tract Number 9272
- Assessor Parcel Number 68019124
Ownership History
Purchase Details
Home Financials for this Owner
Home Financials are based on the most recent Mortgage that was taken out on this home.Purchase Details
Home Financials for this Owner
Home Financials are based on the most recent Mortgage that was taken out on this home.Purchase Details
Home Financials for this Owner
Home Financials are based on the most recent Mortgage that was taken out on this home.Purchase Details
Home Financials for this Owner
Home Financials are based on the most recent Mortgage that was taken out on this home.Purchase Details
Home Financials for this Owner
Home Financials are based on the most recent Mortgage that was taken out on this home.Purchase Details
Home Financials for this Owner
Home Financials are based on the most recent Mortgage that was taken out on this home.Similar Homes in the area
Home Values in the Area
Average Home Value in this Area
Purchase History
| Date | Type | Sale Price | Title Company |
|---|---|---|---|
| Grant Deed | $1,160,000 | Wfg National Title | |
| Grant Deed | $1,150,000 | First American Title Company | |
| Grant Deed | $815,000 | Chicago Title Company | |
| Interfamily Deed Transfer | -- | -- | |
| Interfamily Deed Transfer | -- | Stewart Title | |
| Grant Deed | $509,000 | First American Title |
Mortgage History
| Date | Status | Loan Amount | Loan Type |
|---|---|---|---|
| Previous Owner | $1,035,000 | New Conventional | |
| Previous Owner | $125,000 | Credit Line Revolving | |
| Previous Owner | $625,500 | New Conventional | |
| Previous Owner | $250,000 | Credit Line Revolving | |
| Previous Owner | $360,000 | No Value Available | |
| Previous Owner | $322,000 | Unknown | |
| Previous Owner | $28,000 | Unknown | |
| Previous Owner | $332,000 | No Value Available | |
| Previous Owner | $86,123 | Credit Line Revolving |
Property History
| Date | Event | Price | Change | Sq Ft Price |
|---|---|---|---|---|
| 06/18/2019 06/18/19 | Sold | $1,160,000 | -0.9% | $412 / Sq Ft |
| 06/01/2019 06/01/19 | Pending | -- | -- | -- |
| 04/19/2019 04/19/19 | For Sale | $1,170,000 | +1.7% | $415 / Sq Ft |
| 06/23/2017 06/23/17 | Sold | $1,150,000 | -1.7% | $408 / Sq Ft |
| 05/27/2017 05/27/17 | Pending | -- | -- | -- |
| 05/24/2017 05/24/17 | For Sale | $1,170,000 | +43.6% | $415 / Sq Ft |
| 10/15/2012 10/15/12 | Sold | $815,000 | -0.6% | $289 / Sq Ft |
| 08/31/2012 08/31/12 | Price Changed | $819,900 | -1.2% | $291 / Sq Ft |
| 08/23/2012 08/23/12 | Price Changed | $829,900 | -0.5% | $294 / Sq Ft |
| 08/03/2012 08/03/12 | For Sale | $833,900 | -- | $296 / Sq Ft |
Tax History Compared to Growth
Tax History
| Year | Tax Paid | Tax Assessment Tax Assessment Total Assessment is a certain percentage of the fair market value that is determined by local assessors to be the total taxable value of land and additions on the property. | Land | Improvement |
|---|---|---|---|---|
| 2024 | $12,854 | $1,268,628 | $984,321 | $284,307 |
| 2023 | $12,582 | $1,243,753 | $965,020 | $278,733 |
| 2022 | $12,342 | $1,219,366 | $946,098 | $273,268 |
| 2021 | $12,105 | $1,195,457 | $927,547 | $267,910 |
| 2020 | $11,984 | $1,183,200 | $918,037 | $265,163 |
| 2019 | $12,046 | $1,196,460 | $959,550 | $236,910 |
| 2018 | $11,813 | $1,173,000 | $940,735 | $232,265 |
| 2017 | $8,696 | $864,746 | $629,745 | $235,001 |
| 2016 | $8,528 | $847,791 | $617,397 | $230,394 |
| 2015 | $8,399 | $835,057 | $608,123 | $226,934 |
| 2014 | $8,237 | $818,700 | $596,211 | $222,489 |
Agents Affiliated with this Home
-

Seller's Agent in 2019
Wendy Monnig
Wise Choices Realty
-
M
Buyer's Agent in 2019
Michelle Ang
Auric Realty
(909) 802-5450
-
Loretta Pierce

Seller's Agent in 2017
Loretta Pierce
Keller Williams Realty
(949) 689-6464
42 Total Sales
-
Nancy LaBarbera
N
Buyer's Agent in 2017
Nancy LaBarbera
Meridian Real Estate, Inc.
1 in this area
11 Total Sales
-
Ken Dembowski

Seller's Agent in 2012
Ken Dembowski
RE/MAX
(949) 388-5001
1 in this area
66 Total Sales
-
Caroll Dembowski

Seller Co-Listing Agent in 2012
Caroll Dembowski
RE/MAX
(949) 388-5001
1 in this area
67 Total Sales
Map
Source: California Regional Multiple Listing Service (CRMLS)
MLS Number: OC17115135
APN: 680-191-24
- 303 Calle Paisano
- 317 Calle Corral
- 609 Calle Reata
- 2943 Via San Jacinto
- 615 Calle Campana
- 703 Calle Cumbre
- 3118 Calle Grande Vista
- 263 Via Ballena
- 259 Via Ballena
- 9 Via Tunas
- 42 Mira Las Olas
- 35213 Del Rey
- 101 Mira Adelante Unit 101
- 35242 Vista de Todo
- 164 Mira Velero
- 2300 Avenida Marejada Unit 11
- 131 Mira Del Sur
- 143 Mira Del Sur
- 14 Tesoro
- 2914 Camino Capistrano Unit 12A
