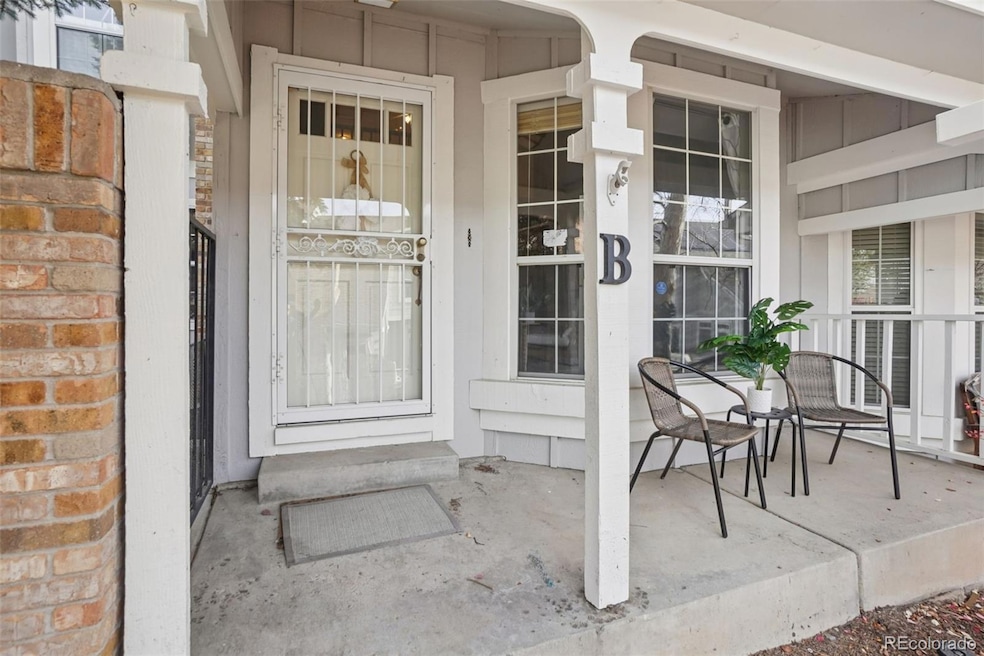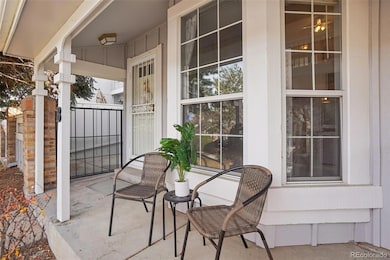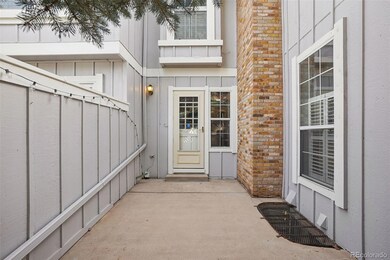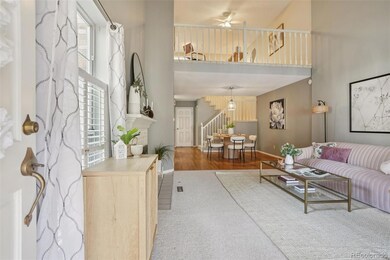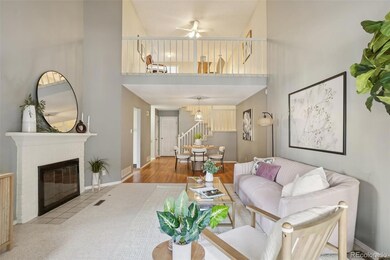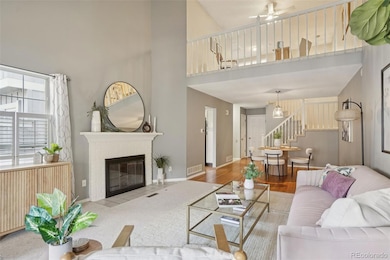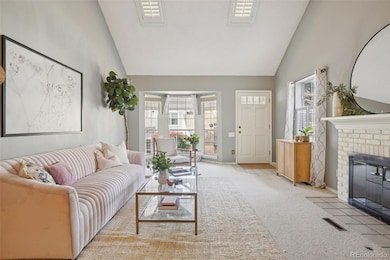2995 W Long Ct Unit B Littleton, CO 80120
South Littleton NeighborhoodEstimated payment $3,194/month
Highlights
- Fitness Center
- Outdoor Pool
- Clubhouse
- Runyon Elementary School Rated A-
- Primary Bedroom Suite
- Contemporary Architecture
About This Home
Low HOA at $236/month! New exterior paint! Nestled in the highly sought-after SouthPark community, this beautifully cared-for townhome lives like a single-family home—without the yard work! Enjoy a peaceful, private interior location fronting a greenbelt with no traffic or parked cars in sight. The lush, mature landscaping and tree-lined paths create a truly serene setting. Inside, you’ll find spacious, light-filled living with thoughtful updates throughout. A cozy gas fireplace, bay window, and open floor plan make entertaining easy. The kitchen and bathrooms, along with hardwood floors, tile, and Berber carpet, give the home a warm and inviting feel. The main-floor laundry (washer & dryer included) and direct garage entry make living effortless. Need space for guests, hobbies, or storage? The fully finished basement offers a legal bedroom, full bath, and large living area—plus a flexible bonus room that could become an art studio, kitchenette, or craft space. There’s even a second laundry hookup and utility sink for added convenience. Community amenities feel like resort living: pool, clubhouse, tennis courts, parks, and walking/biking trails. Step outside to access the High Line Canal, McLellan Reservoir, and Platte River Trail system—perfect for morning walks or evening bike rides. You’re also just minutes to Aspen Grove, Old Town Littleton, Light Rail (5-8 minute walk), and some of the area’s best shopping and dining. Zoned for the top-rated Littleton Public Schools with neighborhood bus service. Downsize your maintenance, not your lifestyle. Discover why SouthPark is one of Littleton’s most desirable communities—and make this your new home today! Click the Virtual Tour link to view the 3D walkthrough. Discounted rate options and no lender fee future refinancing may be available for qualified buyers of this home.
Listing Agent
Orchard Brokerage LLC Brokerage Email: nicole.ryan@orchard.com,303-802-0205 License #100055650 Listed on: 11/12/2025

Townhouse Details
Home Type
- Townhome
Est. Annual Taxes
- $3,880
Year Built
- Built in 1989
Lot Details
- 1,742 Sq Ft Lot
- Two or More Common Walls
HOA Fees
- $236 Monthly HOA Fees
Parking
- 2 Car Attached Garage
Home Design
- Contemporary Architecture
- Brick Exterior Construction
- Composition Roof
- Wood Siding
- Concrete Perimeter Foundation
Interior Spaces
- 2-Story Property
- Ceiling Fan
- Gas Fireplace
- Window Treatments
- Living Room with Fireplace
- Dining Room
- Loft
- Bonus Room
Kitchen
- Oven
- Microwave
- Dishwasher
- Disposal
Flooring
- Wood
- Carpet
- Tile
Bedrooms and Bathrooms
- 3 Bedrooms
- Primary Bedroom Suite
- En-Suite Bathroom
- Walk-In Closet
Laundry
- Laundry Room
- Dryer
- Washer
Finished Basement
- Basement Fills Entire Space Under The House
- 1 Bedroom in Basement
Outdoor Features
- Outdoor Pool
- Patio
Schools
- Wilder Elementary School
- Goddard Middle School
- Heritage High School
Utilities
- Forced Air Heating and Cooling System
- High Speed Internet
- Phone Available
- Cable TV Available
Listing and Financial Details
- Exclusions: Staging Items
- Assessor Parcel Number 032892200
Community Details
Overview
- Association fees include exterior maintenance w/out roof, irrigation, ground maintenance, recycling, sewer, snow removal, trash
- Southpark Homeowners Association, Phone Number (720) 633-9722
- Southpark Sub 10Th Subdivision
Amenities
- Clubhouse
Recreation
- Tennis Courts
- Fitness Center
- Community Pool
- Trails
Map
Home Values in the Area
Average Home Value in this Area
Tax History
| Year | Tax Paid | Tax Assessment Tax Assessment Total Assessment is a certain percentage of the fair market value that is determined by local assessors to be the total taxable value of land and additions on the property. | Land | Improvement |
|---|---|---|---|---|
| 2024 | $3,636 | $33,822 | -- | -- |
| 2023 | $3,537 | $33,822 | $0 | $0 |
| 2022 | $3,537 | $31,122 | $0 | $0 |
| 2021 | $3,496 | $31,122 | $0 | $0 |
| 2020 | $2,703 | $27,471 | $0 | $0 |
| 2019 | $1,881 | $27,471 | $0 | $0 |
| 2018 | $1,441 | $23,746 | $0 | $0 |
| 2017 | $1,335 | $23,746 | $0 | $0 |
| 2016 | $1,692 | $20,147 | $0 | $0 |
| 2015 | $1,696 | $20,147 | $0 | $0 |
| 2014 | -- | $18,197 | $0 | $0 |
| 2013 | -- | $17,860 | $0 | $0 |
Property History
| Date | Event | Price | List to Sale | Price per Sq Ft |
|---|---|---|---|---|
| 11/12/2025 11/12/25 | For Sale | $500,000 | -- | $236 / Sq Ft |
Purchase History
| Date | Type | Sale Price | Title Company |
|---|---|---|---|
| Personal Reps Deed | $455,000 | Land Title Guarantee Co | |
| Warranty Deed | $212,900 | North American Title | |
| Warranty Deed | $157,000 | Land Title | |
| Warranty Deed | $145,000 | Heritage Title | |
| Deed | -- | -- | |
| Deed | -- | -- |
Mortgage History
| Date | Status | Loan Amount | Loan Type |
|---|---|---|---|
| Open | $259,462 | FHA | |
| Previous Owner | $35,000 | Balloon | |
| Previous Owner | $97,000 | No Value Available | |
| Previous Owner | $50,000 | No Value Available |
Source: REcolorado®
MLS Number: 6870971
APN: 2077-32-1-13-018
- 2987 W Long Dr Unit A
- 2885 W Long Cir Unit B
- 2986 W Long Dr Unit A
- 7761 S Curtice Dr Unit C
- 2783 W Long Dr Unit B
- 2906 W Long Cir Unit B
- 2811 W Long Dr Unit B
- 2743 W Long Dr Unit B
- 7707 S Curtice Way Unit D
- 7724 S Nevada Dr
- 7705 S Hill Dr
- 7909 S Bemis St
- 7420 S Houstoun Waring Cir
- 2443 W Sunset Dr
- 7720 S Irving St
- 7724 S Irving St
- 7734 S Irving St
- 7732 S Irving St
- 7740 S Irving St
- 7738 S Irving St
- 3004 W Long Dr Unit A
- 2832 W Long Dr
- 7724 S Nevada Dr
- 7830 S Hill Cir
- 8300 Erickson Blvd
- 1705 W Hinsdale Place
- 2969 W Rowland Place
- 2503 Primo Rd
- 8388 Donati Terrace
- 8418 Rizza St Unit A
- 8555 Belle Dr
- 4560 W Mineral Dr
- 7125 S Polo Ridge Dr
- 7501 S Utica Dr
- 7150 S Platte Canyon Rd
- 501 W Mineral Ave
- 8857 Creekside Way
- 6645 S Crocker Way
- 6419 S Vinewood St
- 600 W County Line Rd
