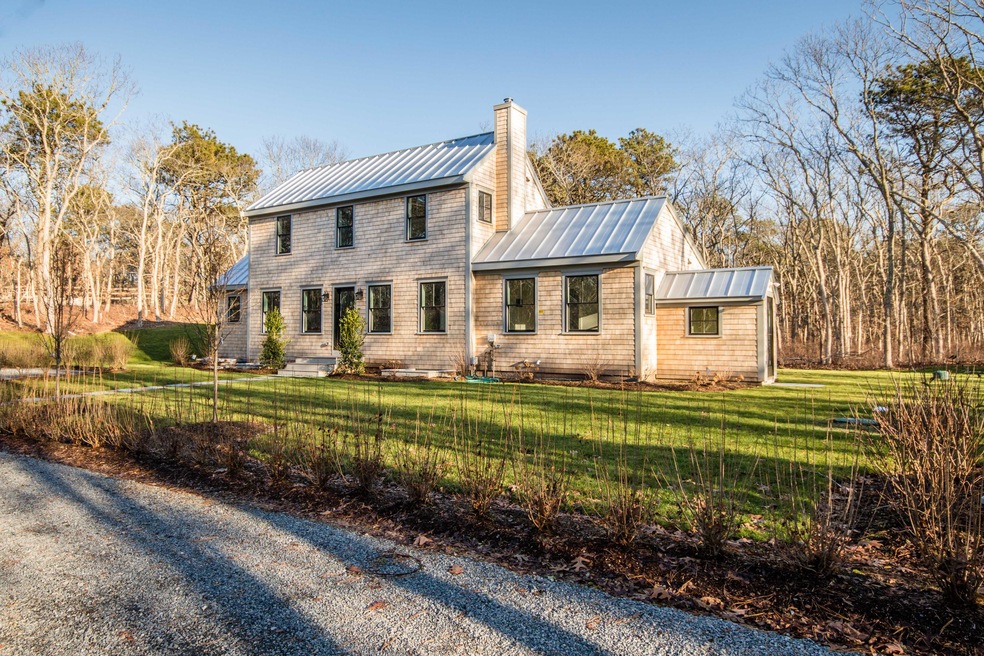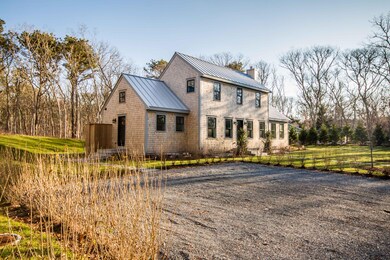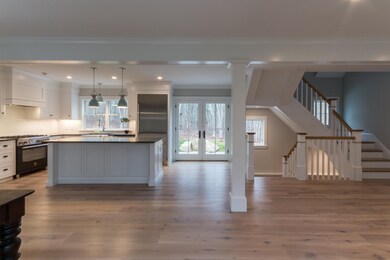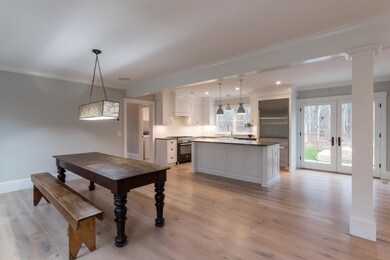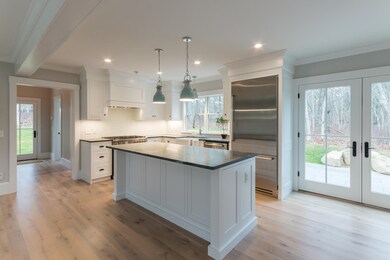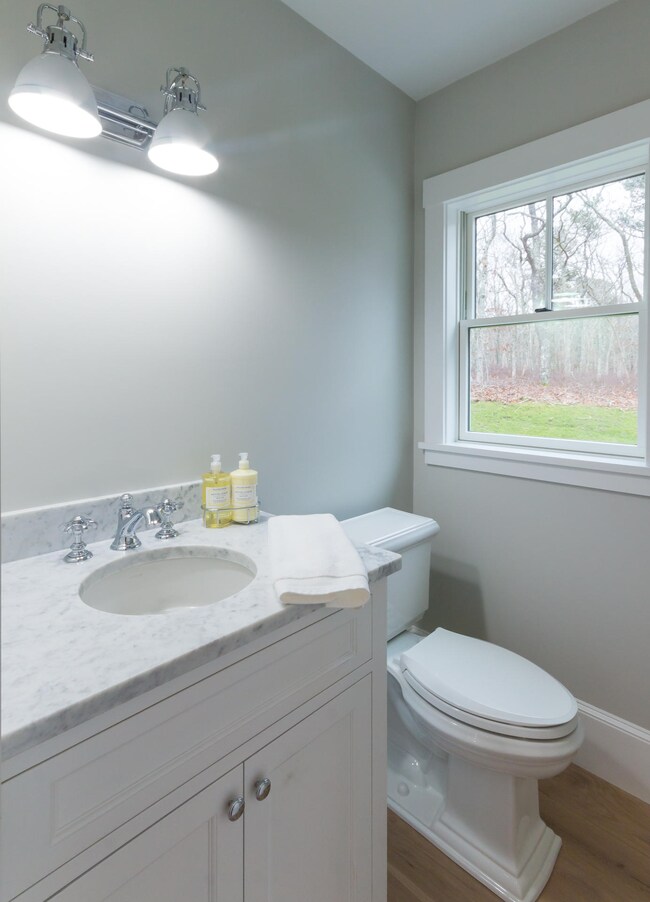
3 22nd St Edgartown, MA 02539
Edgartown NeighborhoodHighlights
- Wood Flooring
- No HOA
- Tankless Water Heater
- Private Yard
- Patio
- Outdoor Shower
About This Home
As of April 2020Brand new custom built home with 150 acres of conservation land in your back yard! Just completed and constructed with superb craftsmanship, top quality materials, and on-trend styling. Aesthetically appealing with attractive detailing from top to bottom with a galvanized metal roof, plaster walls, and random width character wide plank flooring. The floor plan offers an open concept great room, custom kitchen with adjacent dining area, and living room. The side entry mudroom is super functional with a powder room, laundry, closet and pantry. Two master suites, a guest bedroom with private bath and a finished lower level with family/game room and more complete this terrific home. The property abuts the Caroline Tuthill Preserve, 150 acres of conservation land with miles of trails to explore and water access for boating and clamming on Sengekontacket Pond is just down the road.
Last Agent to Sell the Property
Sandpiper Realty Inc License #448007324 Listed on: 10/10/2019
Home Details
Home Type
- Single Family
Est. Annual Taxes
- $947
Year Built
- Built in 2019
Lot Details
- 0.41 Acre Lot
- The property's road front is unimproved
- Near Conservation Area
- Sprinkler System
- Private Yard
- Property is zoned R20
Home Design
- Metal Roof
- Shingle Siding
Interior Spaces
- 2,104 Sq Ft Home
- 2-Story Property
- Wood Flooring
Kitchen
- Gas Range
- Dishwasher
Bedrooms and Bathrooms
- 3 Bedrooms
Finished Basement
- Basement Fills Entire Space Under The House
- Interior Basement Entry
Outdoor Features
- Outdoor Shower
- Patio
Utilities
- Forced Air Heating and Cooling System
- Tankless Water Heater
- Liquid Propane Gas Water Heater
- Septic Tank
Listing and Financial Details
- Assessor Parcel Number 12B118
Community Details
Overview
- No Home Owners Association
Recreation
- Bike Trail
Ownership History
Purchase Details
Home Financials for this Owner
Home Financials are based on the most recent Mortgage that was taken out on this home.Purchase Details
Similar Homes in Edgartown, MA
Home Values in the Area
Average Home Value in this Area
Purchase History
| Date | Type | Sale Price | Title Company |
|---|---|---|---|
| Not Resolvable | $1,145,000 | None Available | |
| Deed | $5,000 | -- |
Mortgage History
| Date | Status | Loan Amount | Loan Type |
|---|---|---|---|
| Open | $916,000 | Purchase Money Mortgage | |
| Previous Owner | $600,000 | New Conventional |
Property History
| Date | Event | Price | Change | Sq Ft Price |
|---|---|---|---|---|
| 04/30/2020 04/30/20 | Sold | $1,145,000 | 0.0% | $544 / Sq Ft |
| 04/09/2020 04/09/20 | Off Market | $1,145,000 | -- | -- |
| 10/10/2019 10/10/19 | For Sale | $1,200,000 | +306.8% | $570 / Sq Ft |
| 05/14/2019 05/14/19 | Sold | $295,000 | -10.3% | -- |
| 05/03/2019 05/03/19 | Pending | -- | -- | -- |
| 03/14/2019 03/14/19 | For Sale | $329,000 | -- | -- |
Tax History Compared to Growth
Tax History
| Year | Tax Paid | Tax Assessment Tax Assessment Total Assessment is a certain percentage of the fair market value that is determined by local assessors to be the total taxable value of land and additions on the property. | Land | Improvement |
|---|---|---|---|---|
| 2025 | $4,751 | $1,792,800 | $314,300 | $1,478,500 |
| 2024 | $3,816 | $1,496,300 | $314,300 | $1,182,000 |
| 2023 | $3,901 | $1,548,000 | $344,300 | $1,203,700 |
| 2022 | $3,638 | $1,200,800 | $284,400 | $916,400 |
| 2021 | $3,808 | $1,160,900 | $258,500 | $902,400 |
| 2020 | $866 | $258,500 | $258,500 | $0 |
| 2019 | $948 | $244,900 | $244,900 | $0 |
| 2018 | $948 | $244,900 | $244,900 | $0 |
| 2017 | $966 | $272,200 | $272,200 | $0 |
| 2016 | $887 | $244,900 | $244,900 | $0 |
| 2015 | $846 | $243,800 | $243,800 | $0 |
Agents Affiliated with this Home
-

Seller's Agent in 2020
Lesley Heidt
Sandpiper Realty Inc
(508) 989-2011
30 in this area
49 Total Sales
-

Seller Co-Listing Agent in 2020
Courtney Marek
Sandpiper Realty Inc
(508) 962-1808
32 in this area
47 Total Sales
-

Buyer's Agent in 2020
Shelley Christiansen
Donnelly + Co.
(914) 274-0024
4 in this area
13 Total Sales
-

Seller's Agent in 2019
Janet Scott
eXp Realty, LLC
(508) 662-8204
9 in this area
11 Total Sales
-
N
Buyer's Agent in 2019
Non Member
mv.unknownoffice
Map
Source: Martha's Vineyard MLS
MLS Number: 21805386
APN: EDGA-000012B-000118
