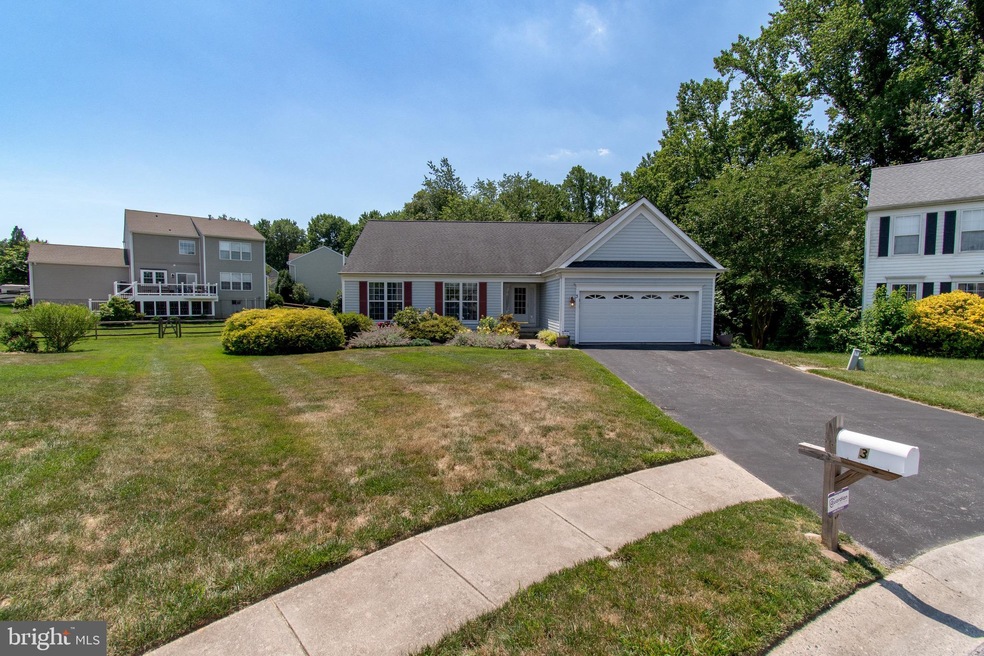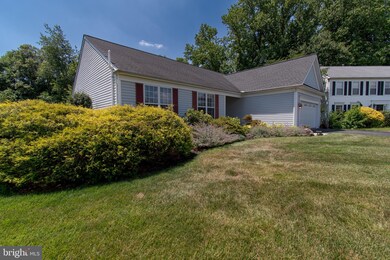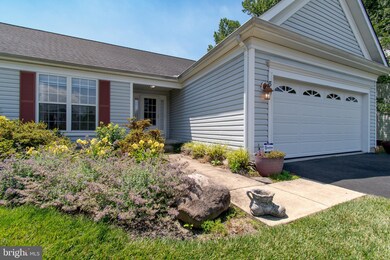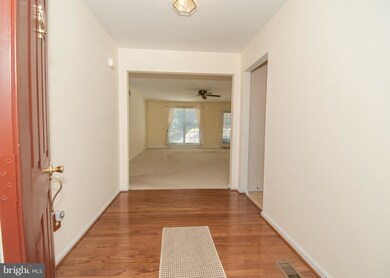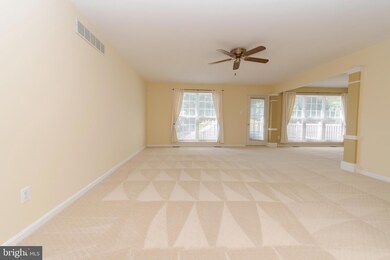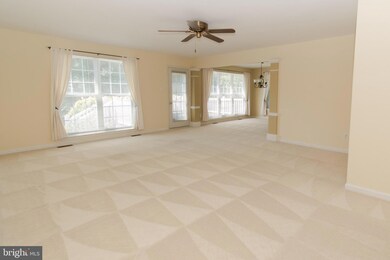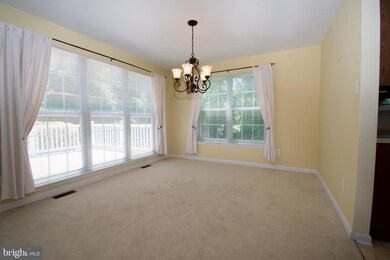
3 Appoquin Dr N Middletown, DE 19709
Estimated Value: $455,000 - $546,000
Highlights
- Deck
- Rambler Architecture
- Great Room
- Old State Elementary School Rated A
- 1 Fireplace
- Breakfast Area or Nook
About This Home
As of September 2022Remarkable "Westbury" model now available in Appoquin Farms! This wonderful home rests on a premium cul-de-sac lot, and is one of just three ranch style homes throughout the entire community. The spacious great room and the formal dining room boast large windows that allow in seemingly endless natural lighting, keeping both rooms inviting! The kitchen features stainless steel appliances, a center island, recessed lighting, a breakfast area, and ample cabinet and countertop space. There is a full bathroom and 3 large bedrooms, which includes the primary bedroom featuring a walk-in closet, and its own full bathroom with a soaking tub and a glass enclosed show stall. There is also a massive finished basement that includes a billiards table, and even has walkout access to the backyard! Additional features include: recently updated heating (2019), an updated roof (2016), and a maintenance free deck overlooking the yard backing to woodlands! This is truly one-floor living at its finest!
Home Details
Home Type
- Single Family
Est. Annual Taxes
- $2,600
Year Built
- Built in 2000
Lot Details
- 0.28 Acre Lot
- Lot Dimensions are 56.50 x 171.70
- Property is zoned NC21
HOA Fees
- $15 Monthly HOA Fees
Parking
- 2 Car Attached Garage
- Front Facing Garage
Home Design
- Rambler Architecture
- Brick Exterior Construction
- Shingle Roof
- Vinyl Siding
- Concrete Perimeter Foundation
Interior Spaces
- Property has 1 Level
- Ceiling Fan
- Recessed Lighting
- 1 Fireplace
- Entrance Foyer
- Great Room
- Dining Room
- Carpet
- Partially Finished Basement
Kitchen
- Breakfast Area or Nook
- Eat-In Kitchen
- Kitchen Island
Bedrooms and Bathrooms
- 3 Main Level Bedrooms
- En-Suite Primary Bedroom
- En-Suite Bathroom
- Walk-In Closet
- 2 Full Bathrooms
- Soaking Tub
- Bathtub with Shower
- Walk-in Shower
Outdoor Features
- Deck
Utilities
- Forced Air Heating and Cooling System
- Natural Gas Water Heater
Community Details
- Built by Pulte
- Appoquin Farms Subdivision, "The Westbury" Ranch Floorplan
Listing and Financial Details
- Tax Lot 021
- Assessor Parcel Number 14-007.20-021
Ownership History
Purchase Details
Home Financials for this Owner
Home Financials are based on the most recent Mortgage that was taken out on this home.Purchase Details
Purchase Details
Similar Homes in Middletown, DE
Home Values in the Area
Average Home Value in this Area
Purchase History
| Date | Buyer | Sale Price | Title Company |
|---|---|---|---|
| Mcentee Henry N | $435,000 | -- | |
| Brooks Kay A | -- | Attorney | |
| Brooks Robert G | $189,000 | -- |
Property History
| Date | Event | Price | Change | Sq Ft Price |
|---|---|---|---|---|
| 09/27/2022 09/27/22 | Sold | $435,000 | -3.3% | $137 / Sq Ft |
| 09/08/2022 09/08/22 | Pending | -- | -- | -- |
| 08/16/2022 08/16/22 | Price Changed | $449,900 | -3.2% | $142 / Sq Ft |
| 07/21/2022 07/21/22 | Price Changed | $465,000 | -2.1% | $147 / Sq Ft |
| 06/30/2022 06/30/22 | Price Changed | $474,900 | -1.0% | $150 / Sq Ft |
| 06/14/2022 06/14/22 | For Sale | $479,900 | -- | $151 / Sq Ft |
Tax History Compared to Growth
Tax History
| Year | Tax Paid | Tax Assessment Tax Assessment Total Assessment is a certain percentage of the fair market value that is determined by local assessors to be the total taxable value of land and additions on the property. | Land | Improvement |
|---|---|---|---|---|
| 2024 | $3,142 | $72,600 | $8,400 | $64,200 |
| 2023 | $2,695 | $72,600 | $8,400 | $64,200 |
| 2022 | $2,202 | $72,600 | $8,400 | $64,200 |
| 2021 | $257 | $72,600 | $8,400 | $64,200 |
| 2020 | $257 | $72,600 | $8,400 | $64,200 |
| 2019 | $257 | $72,600 | $8,400 | $64,200 |
| 2018 | $1,972 | $72,600 | $8,400 | $64,200 |
| 2017 | $1,876 | $72,600 | $8,400 | $64,200 |
| 2016 | $1,572 | $72,600 | $8,400 | $64,200 |
| 2015 | -- | $72,600 | $8,400 | $64,200 |
| 2014 | -- | $72,600 | $8,400 | $64,200 |
Agents Affiliated with this Home
-
Matt Dutt

Seller's Agent in 2022
Matt Dutt
RE/MAX
(302) 757-5401
67 Total Sales
-
Susan Hubbell

Buyer's Agent in 2022
Susan Hubbell
Gunther-McClary Real Estate
(443) 553-2562
15 Total Sales
Map
Source: Bright MLS
MLS Number: DENC2025512
APN: 14-007.20-021
- 68 Cantwell Dr
- 101 Appoquinimink Ct
- 635 Corbit Dr
- 11 Basalt St
- 505 Tatman
- 503 Tatman
- 506 High St
- 411 Sitka Spruce Ln
- 138 Wye Oak Dr
- 373 Northhampton Way
- 519 High St
- 25 Mica St
- 610 Ravenglass Dr
- 161 Tweedsmere Dr
- 1143 Kayla Ln
- 1015 Robinson Rd
- 1019 Robinson Rd
- 1020 Robinson Rd
- 350 Wilmore Dr
- 144 Abbigail Crossing
- 3 Appoquin Dr N
- 14 Kingfisher Ct
- 1 Appoquin Dr N
- 5 Appoquin Dr N
- 15 Kingfisher Ct
- 12 Kingfisher Ct
- 7 Appoquin Dr N
- 2 Appoquin Dr N
- 4 Appoquin Dr N
- 10 Kingfisher Ct
- 6 Appoquin Dr N
- 9 Appoquin Dr N
- 13 Kingfisher Ct
- 11 Kingfisher Ct
- 8 Kingfisher Ct
- 9 Kingfisher Ct
- 8 Appoquin Dr N
- 11 Appoquin Dr N
- 7 Kingfisher Ct
- 6 Kingfisher Ct
