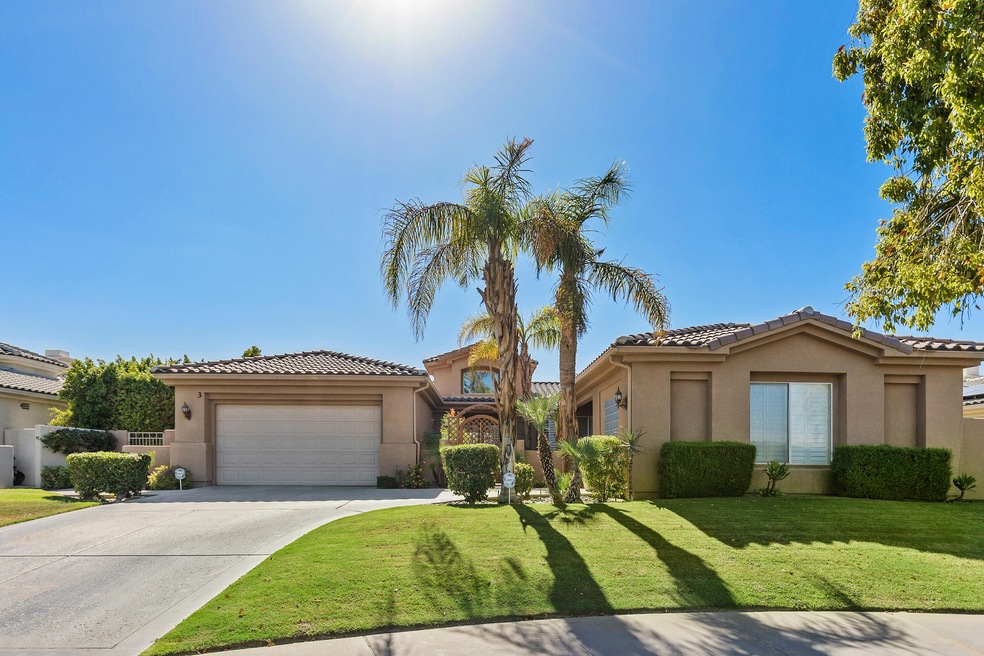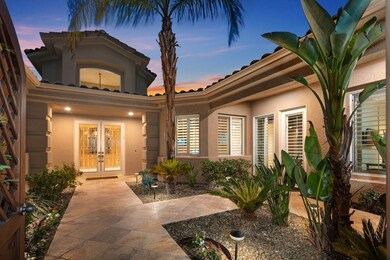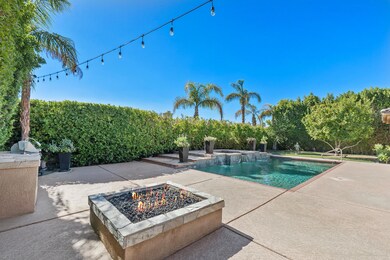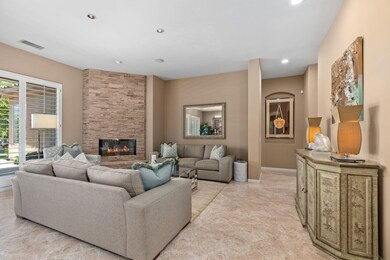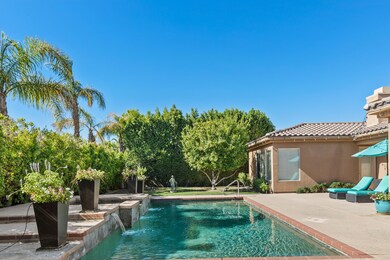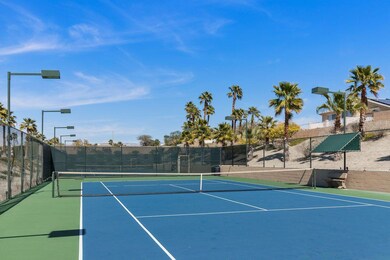
3 Buckingham Way Rancho Mirage, CA 92270
Estimated Value: $1,023,000 - $1,159,000
Highlights
- Attached Guest House
- Heated In Ground Pool
- All Bedrooms Downstairs
- Tennis Courts
- Casita
- Two Primary Bedrooms
About This Home
As of October 2023Stunning ready to move in, property located in Victoria Falls- West-facing Duchess model with guest casita! This luxurious home boasts two main suites each with private entrance and exquisite bathrooms, providing ultimate comfort and privacy for its residents. Additionally, there's an office/bedroom and a guest bedroom, catering to various needs and preferences. The living and family rooms are adorned with magnificent stone fireplaces, creating a cozy and welcoming atmosphere. Bedrooms all have custom closets to ensure ample storage space for belongings. A formal living room and a large dining room, perfect for hosting gatherings and entertaining guests. The fabulous kitchen is a chef's dream, complete with a huge walk-in pantry, spacious enough to accommodate an extra fridge. Outdoors, the property offers a magnificent pool in a west-facing backyard, ensuring enjoyment of the beautiful sunsets. The backyard provides a private setting with stunning mountain views, creating a serene and tranquil ambiance. Victoria Falls is a friendly community that provides ample space for outdoor activities like picking, walking, jogging, basketball, tennis, and the popular game of pickleball. Being centrally located in Rancho Mirage, this area is known as the 'Playground of Presidents,' and it offers easy access to great restaurants, shopping centers, Casino, movies, the Children's Museum, and various other entertainment options. Don't wait, it may not stay in the market for long!
Last Agent to Sell the Property
Coldwell Banker Realty License #01833698 Listed on: 07/21/2023

Last Buyer's Agent
Heidi O'neal
Pacific Sotheby's Int'l Realty License #01875410

Home Details
Home Type
- Single Family
Est. Annual Taxes
- $11,266
Year Built
- Built in 2002
Lot Details
- 0.31 Acre Lot
- East Facing Home
- Block Wall Fence
- Landscaped
- Sprinklers on Timer
HOA Fees
- $350 Monthly HOA Fees
Property Views
- Mountain
- Pool
Home Design
- Slab Foundation
- Tile Roof
Interior Spaces
- 3,332 Sq Ft Home
- 2-Story Property
- High Ceiling
- Ceiling Fan
- Raised Hearth
- Shutters
- Double Door Entry
- Family Room with Fireplace
- Great Room
- Living Room with Fireplace
- Breakfast Room
- Formal Dining Room
- Library
- Security System Leased
Kitchen
- Kitchenette
- Freezer
- Dishwasher
- Kitchen Island
Flooring
- Carpet
- Ceramic Tile
Bedrooms and Bathrooms
- 4 Bedrooms
- All Bedrooms Down
- Double Master Bedroom
- Walk-In Closet
- Jack-and-Jill Bathroom
- Powder Room
- Double Vanity
Laundry
- Laundry Room
- Dryer
- Washer
- 220 Volts In Laundry
Parking
- 2 Car Attached Garage
- Driveway
Pool
- Heated In Ground Pool
- In Ground Spa
- Outdoor Pool
Outdoor Features
- Tennis Courts
- Basketball Court
- Casita
- Built-In Barbecue
Utilities
- Central Heating and Cooling System
- 220 Volts in Garage
- 220 Volts in Kitchen
- Cable TV Available
Additional Features
- Attached Guest House
- Ground Level
Listing and Financial Details
- Assessor Parcel Number 676540002
Community Details
Overview
- Victoria Falls Subdivision
- Greenbelt
- Planned Unit Development
Recreation
- Tennis Courts
- Community Basketball Court
- Pickleball Courts
- Dog Park
Security
- Gated Community
Ownership History
Purchase Details
Home Financials for this Owner
Home Financials are based on the most recent Mortgage that was taken out on this home.Purchase Details
Home Financials for this Owner
Home Financials are based on the most recent Mortgage that was taken out on this home.Purchase Details
Home Financials for this Owner
Home Financials are based on the most recent Mortgage that was taken out on this home.Purchase Details
Home Financials for this Owner
Home Financials are based on the most recent Mortgage that was taken out on this home.Purchase Details
Purchase Details
Purchase Details
Purchase Details
Purchase Details
Purchase Details
Purchase Details
Home Financials for this Owner
Home Financials are based on the most recent Mortgage that was taken out on this home.Similar Homes in the area
Home Values in the Area
Average Home Value in this Area
Purchase History
| Date | Buyer | Sale Price | Title Company |
|---|---|---|---|
| Whittaker Clay W | $1,175,000 | Chicago Title | |
| Gribow Dale S | -- | Lawyers Title | |
| Gribow Dale S | $665,000 | Lawyers Title Ie | |
| Morhaime Michael | $590,000 | Orange Coast Title Company | |
| Quayle Elizabeth S | -- | None Available | |
| Quayle Elizabeth Scott | -- | Equity Title Orange County-I | |
| Lovatt William | -- | Equity Title Orange County-I | |
| Quayle Elizabeth Scott | $650,000 | Equity Title Orange County-I | |
| Lovatt William | $605,000 | First American Title Company | |
| Lasalle Bank Na | $513,704 | None Available | |
| Calixto Carlos | $365,000 | Orange Coast Title |
Mortgage History
| Date | Status | Borrower | Loan Amount |
|---|---|---|---|
| Open | Whittaker Clay W | $40,000 | |
| Previous Owner | Gribow Dale S | $487,000 | |
| Previous Owner | Gribow Patricia P | $110,650 | |
| Previous Owner | Gribow Dale S | $484,350 | |
| Previous Owner | Gribow Dale S | $532,000 | |
| Previous Owner | Calixto Carlos | $50,000 | |
| Previous Owner | Calixto Carlos | $115,000 | |
| Previous Owner | Calixto Carlos | $650,000 | |
| Previous Owner | Calixto Carlos | $126,000 | |
| Previous Owner | Calixto Carlos | $356,250 | |
| Previous Owner | Calixto Carlos | $288,000 |
Property History
| Date | Event | Price | Change | Sq Ft Price |
|---|---|---|---|---|
| 10/04/2023 10/04/23 | Sold | $1,175,000 | -1.7% | $353 / Sq Ft |
| 08/16/2023 08/16/23 | Price Changed | $1,195,000 | -4.4% | $359 / Sq Ft |
| 07/21/2023 07/21/23 | For Sale | $1,250,000 | +88.0% | $375 / Sq Ft |
| 08/14/2017 08/14/17 | Sold | $665,000 | -2.1% | $200 / Sq Ft |
| 06/26/2017 06/26/17 | Pending | -- | -- | -- |
| 05/14/2017 05/14/17 | For Sale | $679,000 | 0.0% | $204 / Sq Ft |
| 05/11/2017 05/11/17 | Pending | -- | -- | -- |
| 05/02/2017 05/02/17 | For Sale | $679,000 | +15.1% | $204 / Sq Ft |
| 12/13/2012 12/13/12 | Sold | $590,000 | -8.8% | $177 / Sq Ft |
| 11/16/2012 11/16/12 | Pending | -- | -- | -- |
| 08/18/2012 08/18/12 | For Sale | $647,000 | -- | $194 / Sq Ft |
Tax History Compared to Growth
Tax History
| Year | Tax Paid | Tax Assessment Tax Assessment Total Assessment is a certain percentage of the fair market value that is determined by local assessors to be the total taxable value of land and additions on the property. | Land | Improvement |
|---|---|---|---|---|
| 2023 | $11,266 | $727,271 | $181,817 | $545,454 |
| 2022 | $10,018 | $713,011 | $178,252 | $534,759 |
| 2021 | $9,795 | $699,031 | $174,757 | $524,274 |
| 2020 | $9,345 | $691,865 | $172,966 | $518,899 |
| 2019 | $9,272 | $678,300 | $169,575 | $508,725 |
| 2018 | $9,019 | $665,000 | $166,250 | $498,750 |
| 2017 | $8,668 | $626,009 | $156,501 | $469,508 |
| 2016 | $8,366 | $613,735 | $153,433 | $460,302 |
| 2015 | $8,104 | $604,518 | $151,129 | $453,389 |
| 2014 | $8,086 | $592,677 | $148,169 | $444,508 |
Agents Affiliated with this Home
-
Jenell Fontes

Seller's Agent in 2023
Jenell Fontes
Coldwell Banker Realty
(760) 831-4126
103 Total Sales
-

Buyer's Agent in 2023
Heidi O'neal
Pacific Sotheby's Int'l Realty
(760) 668-1187
64 Total Sales
-
P
Buyer's Agent in 2023
Patricia O'Neal
-
V
Buyer's Agent in 2017
Valery Neuman
HK Lane Real Estate
-
C
Seller's Agent in 2012
Carol Graff-Radford
Bennion Deville Homes
-
Joan Ross

Buyer's Agent in 2012
Joan Ross
RE/MAX
(760) 272-6179
23 Total Sales
Map
Source: California Desert Association of REALTORS®
MLS Number: 219097758
APN: 676-540-002
- 7 King Edward Ct
- 6 Bristol Ct
- 2 Cassis Cir
- 27 Cassis Cir
- 6 Cambridge Ct
- 29 Cassis Cir
- 18 Normandy Way
- 35 Radiance Dr
- 10 Yorkshire Ct
- 15 Via Linea
- 48 Oakmont Dr
- 39 Santo Domingo Dr
- 8 Elizabeth Ct
- 42 Abby Rd
- 14 Via Linea
- 18 Brilliance Ave
- 30 Hilton Head Dr
- 3 Champagne Cir
- 31 Sea Holly Rd
- 6 Oak Tree Dr
