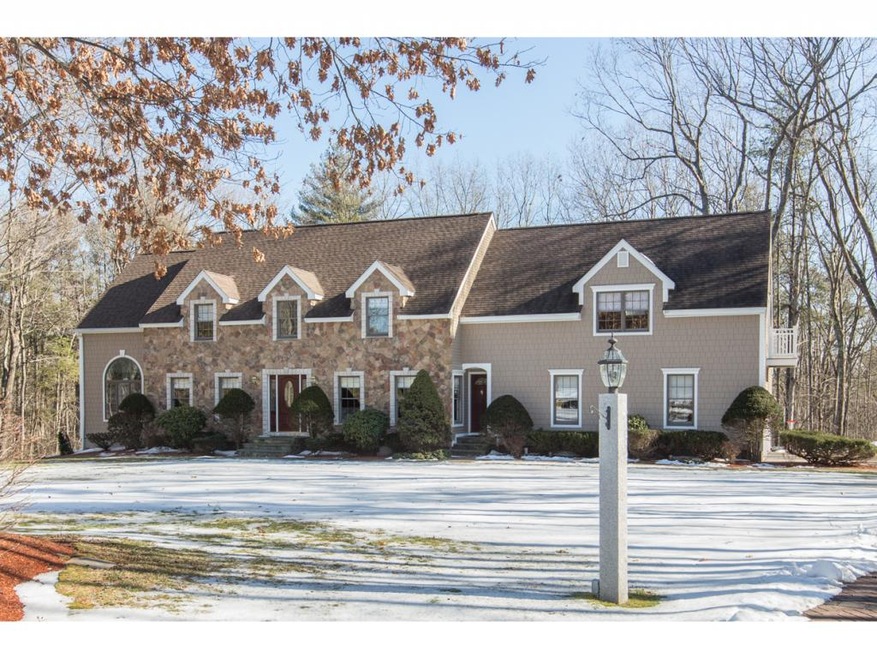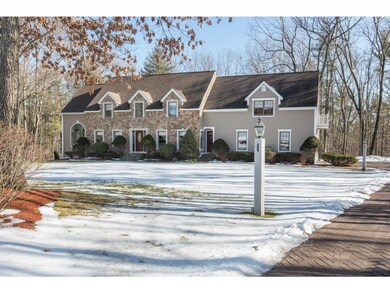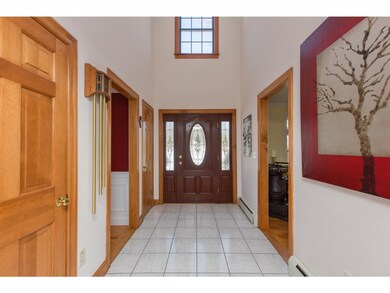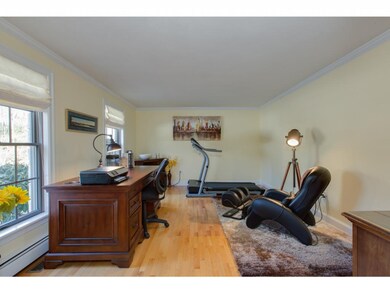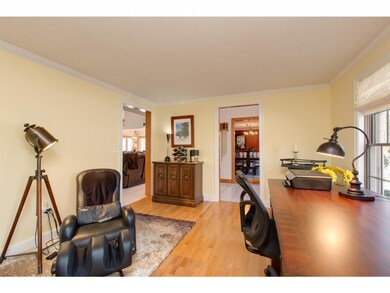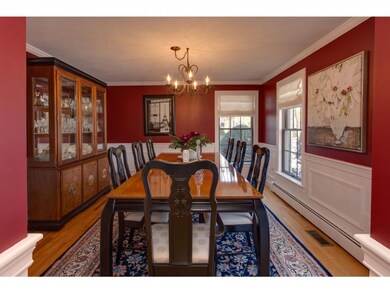
3 Deer Run Rd Atkinson, NH 03811
Highlights
- Deck
- Wooded Lot
- Wood Flooring
- Atkinson Academy Rated 9+
- Cathedral Ceiling
- Main Floor Bedroom
About This Home
As of May 2022Hot, Custom built One-owner home. Beautifully situated on 3 acres of land cul-de-sac neighborhood. Meticulous care, Expensive upgrades throughout. Cement Fiber Vinyl siding, Granite counter & hardwood & Tile &Solid wood doors throughout. Center Family Room features floor to ceiling stone gas fireplace with soaring ceiling opens to the second level, door to large custom deck overlooking the woods. 1st floor Master w/ new bath, tiled Massage Shower w/Glass door, Claw Foot Soaking tub & double sink vanity. Custom cabinet kitchen w/ Granite counter, Gen-air stove & pantry. First floor laundry, Multiple walk-in closets. Extra large Game Room is an entertainment Central,w/ Kitchenette, Sky light and a private balcony. Two Central air & Vac, FHW heating system. Walk-out full basement is waiting for your personal touch. Security & Irrigation system. Easy highway access.
Home Details
Home Type
- Single Family
Est. Annual Taxes
- $10,278
Year Built
- 1988
Lot Details
- 3 Acre Lot
- Cul-De-Sac
- Level Lot
- Irrigation
- Wooded Lot
- Property is zoned RR-3 R
Parking
- 2 Car Direct Access Garage
- Automatic Garage Door Opener
- Brick Driveway
Home Design
- Concrete Foundation
- Wood Frame Construction
- Architectural Shingle Roof
- Vinyl Siding
- Stone Exterior Construction
Interior Spaces
- 2-Story Property
- Central Vacuum
- Cathedral Ceiling
- Ceiling Fan
- Skylights
- Gas Fireplace
- Window Treatments
- Dining Area
- Home Security System
- Laundry on main level
Kitchen
- Walk-In Pantry
- Oven
- Electric Cooktop
- Dishwasher
Flooring
- Wood
- Carpet
- Tile
Bedrooms and Bathrooms
- 4 Bedrooms
- Main Floor Bedroom
- Walk-In Closet
- Bathroom on Main Level
- Walk-in Shower
Unfinished Basement
- Walk-Out Basement
- Basement Fills Entire Space Under The House
- Basement Storage
- Natural lighting in basement
Accessible Home Design
- Accessible Common Area
- Hard or Low Nap Flooring
Outdoor Features
- Balcony
- Deck
Utilities
- Zoned Heating and Cooling
- Baseboard Heating
- Hot Water Heating System
- Heating System Uses Gas
- Heating System Uses Oil
- Generator Hookup
- Private Water Source
- Water Heater
- Private Sewer
Listing and Financial Details
- 19% Total Tax Rate
Map
Home Values in the Area
Average Home Value in this Area
Property History
| Date | Event | Price | Change | Sq Ft Price |
|---|---|---|---|---|
| 05/25/2022 05/25/22 | Sold | $995,000 | 0.0% | $332 / Sq Ft |
| 05/25/2022 05/25/22 | Pending | -- | -- | -- |
| 05/25/2022 05/25/22 | For Sale | $995,000 | +68.6% | $332 / Sq Ft |
| 04/19/2016 04/19/16 | Sold | $590,000 | -1.7% | $172 / Sq Ft |
| 02/16/2016 02/16/16 | Pending | -- | -- | -- |
| 02/01/2016 02/01/16 | For Sale | $599,900 | -- | $175 / Sq Ft |
Tax History
| Year | Tax Paid | Tax Assessment Tax Assessment Total Assessment is a certain percentage of the fair market value that is determined by local assessors to be the total taxable value of land and additions on the property. | Land | Improvement |
|---|---|---|---|---|
| 2024 | $10,278 | $795,500 | $300,000 | $495,500 |
| 2023 | $11,535 | $795,500 | $300,000 | $495,500 |
| 2022 | $9,761 | $795,500 | $300,000 | $495,500 |
| 2021 | $9,832 | $795,500 | $300,000 | $495,500 |
| 2020 | $10,115 | $551,500 | $198,000 | $353,500 |
| 2019 | $9,745 | $551,500 | $198,000 | $353,500 |
| 2018 | $9,888 | $551,500 | $198,000 | $353,500 |
| 2017 | $9,811 | $551,500 | $198,000 | $353,500 |
| 2016 | $9,360 | $523,500 | $198,000 | $325,500 |
| 2015 | $9,285 | $486,100 | $192,000 | $294,100 |
| 2014 | $8,171 | $427,800 | $139,700 | $288,100 |
| 2013 | $8,128 | $427,800 | $139,700 | $288,100 |
Deed History
| Date | Type | Sale Price | Title Company |
|---|---|---|---|
| Warranty Deed | -- | -- | |
| Warranty Deed | $590,000 | -- |
Similar Homes in Atkinson, NH
Source: PrimeMLS
MLS Number: 4469611
APN: ATKI-000016-000074
- 46 Chandler Dr
- 4 Clover Ct
- 27 Norwood Rd
- 26 Merrill Dr
- 34 Coles Way
- 67 Cowbell Crossing Unit B
- 5 Longview Dr Unit 104
- 5 Longview Dr Unit 107
- 6 High Hill Rd
- 7 Lippold Rd
- 10E Chase Island Rd
- Lot 22-50 Valcat Ln
- 9 Valcat Ln
- 107 Wild Pasture Ln Unit 107
- 3 Longview Dr Unit 401
- 7 Longview Dr Unit 209
- 14 Shannon Rd
- 1 Longview Dr Unit 210
- 1 Longview Dr Unit 306
- 1 Longview Dr Unit 308
