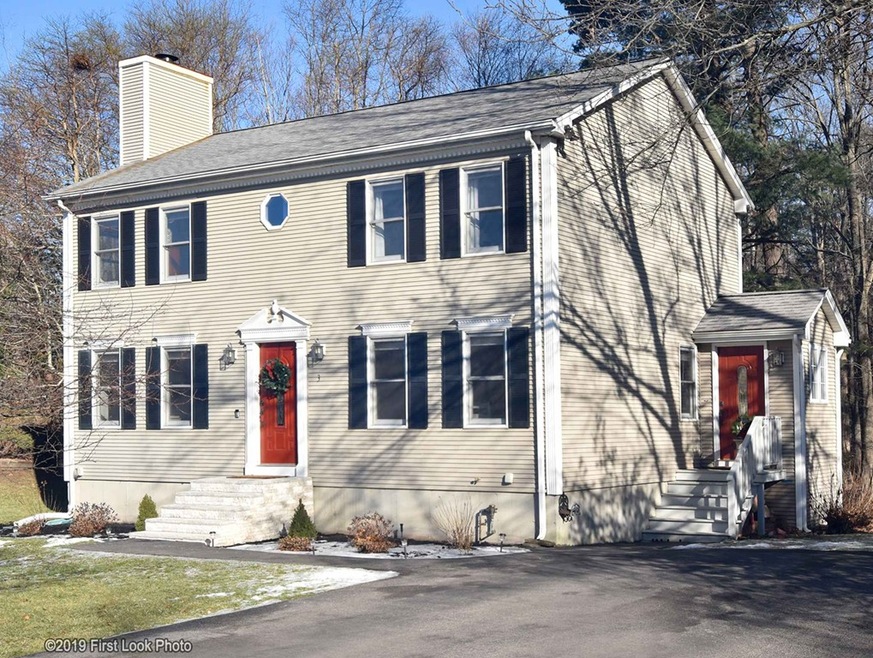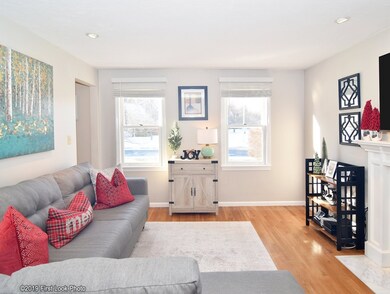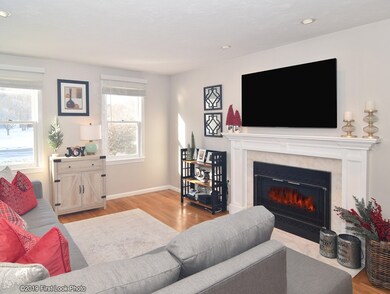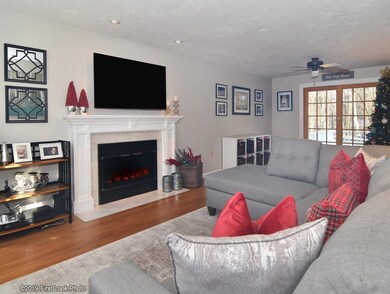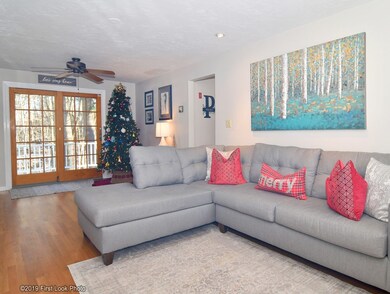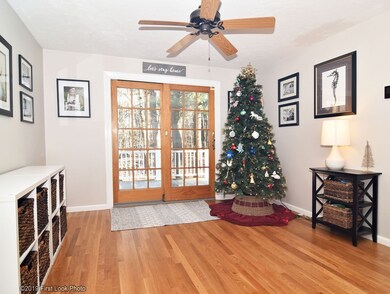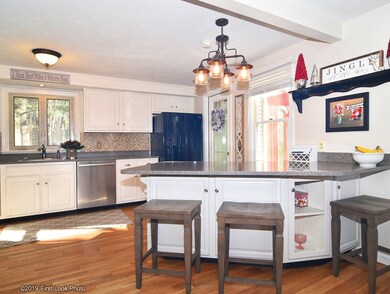
3 Delta Ct Franklin, MA 02038
Downtown Franklin NeighborhoodHighlights
- Deck
- Wood Flooring
- Forced Air Heating and Cooling System
- Gerald M. Parmenter Elementary School Rated A-
- Patio
- Storage Shed
About This Home
As of March 2020Pristine colonial, conveniently located on a desirable cul-de-sac neighborhood! This home features a new high efficiency heating and cooling system- adaptable with propane gas, including a humidifier, air sanitizer and has AEROseal duct work. The large living room has had hardwood floors installed and a custom fireplace door and mantel, as well a slider to the composite deck. An inviting kitchen with island, updated backslash, quartz counters, refinished hardwood floors and open to the dining room. The half bath has been updated with a newer vanity, marble floor and the laundry is included here on the 1st FL. The 2nd FL features a spacious master bedroom with 2 closets and a lovely updated full bath, as well as 2 additional bedrooms and updated hall bath. Additional living space in the bright, finished basement with a custom built-in electric fireplace. Outdoor space features new front stairs & landscaping w/sprinklers, a large patio, new shed & over a half acre of land to enjoy!
Co-Listed By
Patrice O Neil
RE/MAX Real Estate Center
Home Details
Home Type
- Single Family
Est. Annual Taxes
- $7,423
Year Built
- Built in 1992
Lot Details
- Year Round Access
Kitchen
- Range
- Microwave
- Dishwasher
- Disposal
Flooring
- Wood
- Wall to Wall Carpet
- Tile
- Vinyl
Outdoor Features
- Deck
- Patio
- Storage Shed
- Rain Gutters
Utilities
- Forced Air Heating and Cooling System
- Heat Pump System
- Heating System Uses Propane
- Water Holding Tank
- Electric Water Heater
Additional Features
- Basement
Ownership History
Purchase Details
Home Financials for this Owner
Home Financials are based on the most recent Mortgage that was taken out on this home.Purchase Details
Home Financials for this Owner
Home Financials are based on the most recent Mortgage that was taken out on this home.Purchase Details
Home Financials for this Owner
Home Financials are based on the most recent Mortgage that was taken out on this home.Purchase Details
Home Financials for this Owner
Home Financials are based on the most recent Mortgage that was taken out on this home.Similar Homes in Franklin, MA
Home Values in the Area
Average Home Value in this Area
Purchase History
| Date | Type | Sale Price | Title Company |
|---|---|---|---|
| Not Resolvable | $515,000 | None Available | |
| Not Resolvable | $350,000 | -- | |
| Deed | $271,500 | -- | |
| Deed | $158,000 | -- |
Mortgage History
| Date | Status | Loan Amount | Loan Type |
|---|---|---|---|
| Open | $412,000 | New Conventional | |
| Previous Owner | $297,000 | New Conventional | |
| Previous Owner | $153,888 | No Value Available | |
| Previous Owner | $173,000 | No Value Available | |
| Previous Owner | $173,000 | No Value Available | |
| Previous Owner | $171,500 | Purchase Money Mortgage | |
| Previous Owner | $21,000 | No Value Available | |
| Previous Owner | $106,000 | Purchase Money Mortgage |
Property History
| Date | Event | Price | Change | Sq Ft Price |
|---|---|---|---|---|
| 03/06/2020 03/06/20 | Sold | $515,000 | +5.1% | $257 / Sq Ft |
| 01/06/2020 01/06/20 | Pending | -- | -- | -- |
| 01/01/2020 01/01/20 | For Sale | $489,900 | +40.0% | $244 / Sq Ft |
| 06/29/2012 06/29/12 | Sold | $350,000 | 0.0% | $214 / Sq Ft |
| 03/09/2012 03/09/12 | Pending | -- | -- | -- |
| 02/25/2012 02/25/12 | Price Changed | $349,900 | +2.9% | $214 / Sq Ft |
| 02/06/2012 02/06/12 | For Sale | $339,900 | -- | $208 / Sq Ft |
Tax History Compared to Growth
Tax History
| Year | Tax Paid | Tax Assessment Tax Assessment Total Assessment is a certain percentage of the fair market value that is determined by local assessors to be the total taxable value of land and additions on the property. | Land | Improvement |
|---|---|---|---|---|
| 2025 | $7,423 | $638,800 | $328,200 | $310,600 |
| 2024 | $7,200 | $610,700 | $328,200 | $282,500 |
| 2023 | $7,139 | $567,500 | $285,000 | $282,500 |
| 2022 | $6,560 | $466,900 | $215,900 | $251,000 |
| 2021 | $6,663 | $454,800 | $240,000 | $214,800 |
| 2020 | $6,035 | $415,900 | $224,100 | $191,800 |
| 2019 | $5,981 | $408,000 | $216,200 | $191,800 |
| 2018 | $5,643 | $385,200 | $212,200 | $173,000 |
| 2017 | $5,414 | $371,300 | $198,300 | $173,000 |
| 2016 | $5,403 | $372,600 | $201,000 | $171,600 |
| 2015 | $5,454 | $367,500 | $195,900 | $171,600 |
| 2014 | $4,962 | $343,400 | $171,800 | $171,600 |
Agents Affiliated with this Home
-
Ginger Reilly

Seller's Agent in 2020
Ginger Reilly
RE/MAX
(617) 775-6944
48 Total Sales
-
P
Seller Co-Listing Agent in 2020
Patrice O Neil
RE/MAX
-
Catherine Carrara

Buyer's Agent in 2020
Catherine Carrara
Suburban Lifestyle Real Estate
(508) 479-7953
6 in this area
85 Total Sales
-
Margo Otey

Seller's Agent in 2012
Margo Otey
RE/MAX
(508) 439-9717
67 Total Sales
Map
Source: MLS Property Information Network (MLS PIN)
MLS Number: 72603377
APN: FRAN-000303-000000-000077
- 470 Union St
- 26 W Park St
- 75 Wachusett St
- 1 Joy St
- 101R Peck St
- 127 King St Unit 104
- 30 Lawrence Dr
- 338 Summer St
- 153 Washington St
- 32 Dale St
- 82 Uncas Ave Unit 1
- 13 Taft Dr
- 40 Cross St
- 243 Union St
- 15 Summer St Unit 107
- 90 E Central St Unit 202
- 90 E Central St Unit 106
- 90 E Central St Unit 301
- 90 E Central St Unit 103
- 90 E Central St Unit 205
