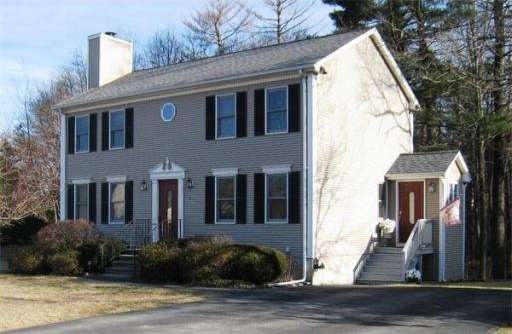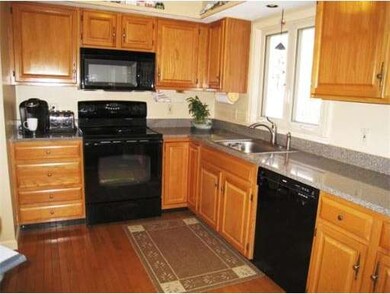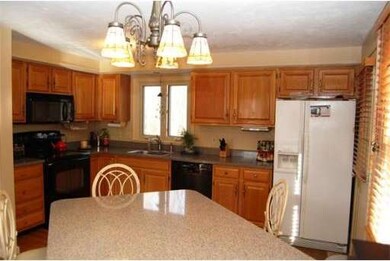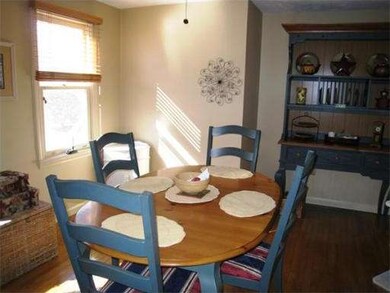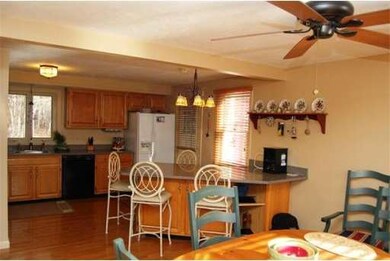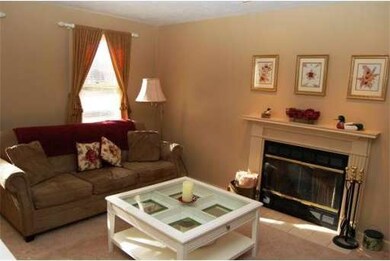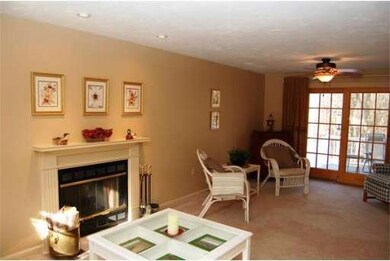
3 Delta Ct Franklin, MA 02038
Downtown Franklin NeighborhoodAbout This Home
As of March 2020HAVE IT ALL! Immaculate colonial home on cul de sac! Beautiful kitchen with island, dining area with hardwood, & fireplace'd living room with slider to new deck - all on the first floor. Spacious master with new bath including tiled shower, upgraded family bath, and 2 spacious guest bedrooms upstairs. Lower level has full windows, tile floor, and separate storage area. Showings start at Open House February 12 (Sunday) 1-3pm!
Last Buyer's Agent
Patrice O Neil
RE/MAX Real Estate Center

Home Details
Home Type
Single Family
Est. Annual Taxes
$7,423
Year Built
1992
Lot Details
0
Listing Details
- Lot Description: Wooded, Paved Drive, Stream
- Special Features: None
- Property Sub Type: Detached
- Year Built: 1992
Interior Features
- Has Basement: Yes
- Fireplaces: 1
- Primary Bathroom: Yes
- Number of Rooms: 7
- Amenities: Public Transportation, Shopping
- Electric: Circuit Breakers, 100 Amps
- Flooring: Wood, Tile, Vinyl, Wall to Wall Carpet
- Insulation: Full, Fiberglass
- Interior Amenities: Whole House Fan
- Basement: Full, Finished, Bulkhead
- Bedroom 2: Second Floor
- Bedroom 3: Second Floor
- Bathroom #1: First Floor
- Bathroom #2: Second Floor
- Bathroom #3: Second Floor
- Kitchen: First Floor
- Laundry Room: First Floor
- Living Room: First Floor
- Master Bedroom: Second Floor
- Master Bedroom Description: Full Bath, Ceiling Fans, Walk-in Closet, Wall to Wall Carpet
- Dining Room: First Floor
Exterior Features
- Construction: Frame
- Exterior: Vinyl
- Exterior Features: Deck - Composite, Patio, Gutters
- Foundation: Poured Concrete
Garage/Parking
- Parking Spaces: 2
Utilities
- Cooling Zones: 1
- Heat Zones: 1
- Hot Water: Electric
- Utility Connections: for Electric Range
Condo/Co-op/Association
- HOA: No
Ownership History
Purchase Details
Home Financials for this Owner
Home Financials are based on the most recent Mortgage that was taken out on this home.Purchase Details
Home Financials for this Owner
Home Financials are based on the most recent Mortgage that was taken out on this home.Purchase Details
Home Financials for this Owner
Home Financials are based on the most recent Mortgage that was taken out on this home.Purchase Details
Home Financials for this Owner
Home Financials are based on the most recent Mortgage that was taken out on this home.Similar Homes in the area
Home Values in the Area
Average Home Value in this Area
Purchase History
| Date | Type | Sale Price | Title Company |
|---|---|---|---|
| Not Resolvable | $515,000 | None Available | |
| Not Resolvable | $350,000 | -- | |
| Deed | $271,500 | -- | |
| Deed | $158,000 | -- |
Mortgage History
| Date | Status | Loan Amount | Loan Type |
|---|---|---|---|
| Open | $412,000 | New Conventional | |
| Previous Owner | $297,000 | New Conventional | |
| Previous Owner | $153,888 | No Value Available | |
| Previous Owner | $173,000 | No Value Available | |
| Previous Owner | $173,000 | No Value Available | |
| Previous Owner | $171,500 | Purchase Money Mortgage | |
| Previous Owner | $21,000 | No Value Available | |
| Previous Owner | $106,000 | Purchase Money Mortgage |
Property History
| Date | Event | Price | Change | Sq Ft Price |
|---|---|---|---|---|
| 03/06/2020 03/06/20 | Sold | $515,000 | +5.1% | $257 / Sq Ft |
| 01/06/2020 01/06/20 | Pending | -- | -- | -- |
| 01/01/2020 01/01/20 | For Sale | $489,900 | +40.0% | $244 / Sq Ft |
| 06/29/2012 06/29/12 | Sold | $350,000 | 0.0% | $214 / Sq Ft |
| 03/09/2012 03/09/12 | Pending | -- | -- | -- |
| 02/25/2012 02/25/12 | Price Changed | $349,900 | +2.9% | $214 / Sq Ft |
| 02/06/2012 02/06/12 | For Sale | $339,900 | -- | $208 / Sq Ft |
Tax History Compared to Growth
Tax History
| Year | Tax Paid | Tax Assessment Tax Assessment Total Assessment is a certain percentage of the fair market value that is determined by local assessors to be the total taxable value of land and additions on the property. | Land | Improvement |
|---|---|---|---|---|
| 2025 | $7,423 | $638,800 | $328,200 | $310,600 |
| 2024 | $7,200 | $610,700 | $328,200 | $282,500 |
| 2023 | $7,139 | $567,500 | $285,000 | $282,500 |
| 2022 | $6,560 | $466,900 | $215,900 | $251,000 |
| 2021 | $6,663 | $454,800 | $240,000 | $214,800 |
| 2020 | $6,035 | $415,900 | $224,100 | $191,800 |
| 2019 | $5,981 | $408,000 | $216,200 | $191,800 |
| 2018 | $5,643 | $385,200 | $212,200 | $173,000 |
| 2017 | $5,414 | $371,300 | $198,300 | $173,000 |
| 2016 | $5,403 | $372,600 | $201,000 | $171,600 |
| 2015 | $5,454 | $367,500 | $195,900 | $171,600 |
| 2014 | $4,962 | $343,400 | $171,800 | $171,600 |
Agents Affiliated with this Home
-
Ginger Reilly

Seller's Agent in 2020
Ginger Reilly
RE/MAX
(617) 775-6944
48 Total Sales
-
P
Seller Co-Listing Agent in 2020
Patrice O Neil
RE/MAX
-
Catherine Carrara

Buyer's Agent in 2020
Catherine Carrara
Suburban Lifestyle Real Estate
(508) 479-7953
6 in this area
85 Total Sales
-
Margo Otey

Seller's Agent in 2012
Margo Otey
RE/MAX
(508) 439-9717
67 Total Sales
Map
Source: MLS Property Information Network (MLS PIN)
MLS Number: 71335301
APN: FRAN-000303-000000-000077
- 470 Union St
- 26 W Park St
- 75 Wachusett St
- 1 Joy St
- 101R Peck St
- 127 King St Unit 104
- 30 Lawrence Dr
- 338 Summer St
- 153 Washington St
- 32 Dale St
- 82 Uncas Ave Unit 1
- 13 Taft Dr
- 40 Cross St
- 243 Union St
- 15 Summer St Unit 107
- 90 E Central St Unit 202
- 90 E Central St Unit 106
- 90 E Central St Unit 301
- 90 E Central St Unit 103
- 90 E Central St Unit 205
