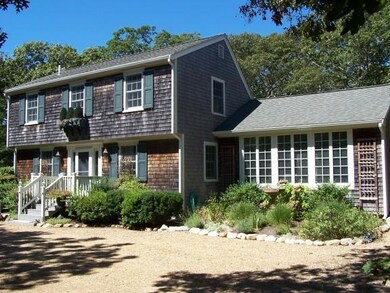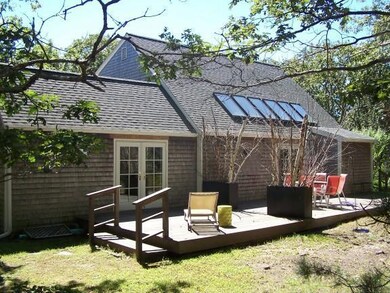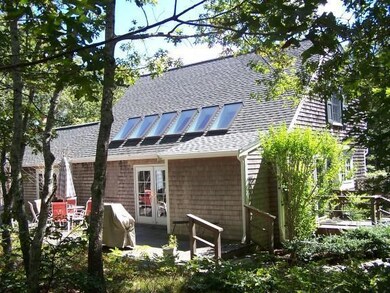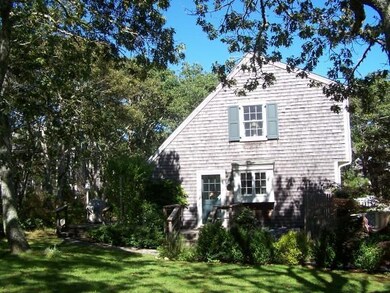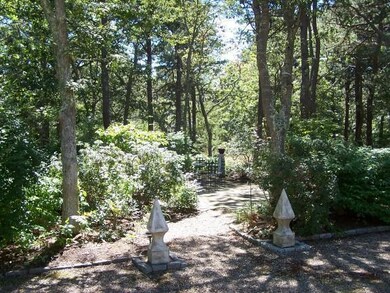3 Duncan Close Edgartown, MA 02539
Edgartown NeighborhoodHighlights
- Deck
- Saltbox Architecture
- Main Floor Bedroom
- Wooded Lot
- Wood Flooring
- 1 Fireplace
About This Home
As of December 2024Don't miss out on this exceptional home deserving to be in Homes and Gardens with its professionally decorated interior and beautifully landscaped grounds. Entering the house you'll pass by the first floor bedroom and tiled bath and then into the sun filled family room with multiple skylights, maple floors and french doors that lead to the ground level deck. This area blends together the expansive great room with its stone and granite fireplace, built-in cabinets and bookcases and another set of french doors. At the opposite end is the dining area and country kitchen. The upper level offers two additional bedrooms and tiled bath while the lower level is partially finished with a family room. Located in a private association with a rural setting, complete with association tennis court.
Last Agent to Sell the Property
William LeRoyer
Harborside Realty of M. V. Inc License #448002128
Last Buyer's Agent
William LeRoyer
Harborside Realty of M. V. Inc License #9054219
Home Details
Home Type
- Single Family
Est. Annual Taxes
- $1,552
Year Built
- Built in 1979
Lot Details
- 0.69 Acre Lot
- The property's road front is unimproved
- Property fronts a private road
- Near Conservation Area
- Cul-De-Sac
- Street terminates at a dead end
- Corner Lot
- Level Lot
- Sprinkler System
- Cleared Lot
- Wooded Lot
- Private Yard
- Property is zoned R-60
Home Design
- Saltbox Architecture
- Pitched Roof
- Asphalt Roof
- Shingle Siding
- Concrete Perimeter Foundation
Interior Spaces
- 1,548 Sq Ft Home
- 2-Story Property
- 1 Fireplace
Kitchen
- Electric Range
- Dishwasher
Flooring
- Wood
- Carpet
- Tile
Bedrooms and Bathrooms
- 3 Bedrooms
- Main Floor Bedroom
- Primary bedroom located on second floor
- 2 Full Bathrooms
Laundry
- Laundry Room
- Electric Dryer
Basement
- Basement Fills Entire Space Under The House
- Interior Basement Entry
- Laundry in Basement
Parking
- Unpaved Driveway
- Open Parking
- Off-Street Parking
Outdoor Features
- Outdoor Shower
- Deck
- Patio
- Outbuilding
Additional Features
- Level Entry For Accessibility
- Property is near a golf course
- Electric Water Heater
Listing and Financial Details
- Assessor Parcel Number EDGA2213319
Community Details
Overview
- Property has a Home Owners Association
- Association fees include road maintenance, snow removal
Amenities
- Common Area
Recreation
- Tennis Courts
- Bike Trail
- Snow Removal
Map
Home Values in the Area
Average Home Value in this Area
Property History
| Date | Event | Price | Change | Sq Ft Price |
|---|---|---|---|---|
| 12/16/2024 12/16/24 | Sold | $1,860,000 | -2.1% | $1,115 / Sq Ft |
| 10/29/2024 10/29/24 | Pending | -- | -- | -- |
| 10/15/2024 10/15/24 | Price Changed | $1,899,000 | -3.8% | $1,138 / Sq Ft |
| 09/02/2024 09/02/24 | Price Changed | $1,975,000 | -1.0% | $1,184 / Sq Ft |
| 04/27/2024 04/27/24 | For Sale | $1,995,000 | 0.0% | $1,196 / Sq Ft |
| 04/05/2024 04/05/24 | Pending | -- | -- | -- |
| 04/05/2024 04/05/24 | For Sale | $1,995,000 | +231.8% | $1,196 / Sq Ft |
| 12/05/2013 12/05/13 | Sold | $601,250 | -5.3% | $388 / Sq Ft |
| 09/30/2013 09/30/13 | Pending | -- | -- | -- |
| 04/30/2013 04/30/13 | For Sale | $635,000 | -- | $410 / Sq Ft |
Tax History
| Year | Tax Paid | Tax Assessment Tax Assessment Total Assessment is a certain percentage of the fair market value that is determined by local assessors to be the total taxable value of land and additions on the property. | Land | Improvement |
|---|---|---|---|---|
| 2024 | $2,491 | $977,000 | $245,600 | $731,400 |
| 2023 | $2,628 | $1,043,000 | $300,800 | $742,200 |
| 2022 | $2,788 | $920,100 | $317,500 | $602,600 |
| 2021 | $2,923 | $891,300 | $288,700 | $602,600 |
| 2020 | $2,256 | $673,400 | $288,700 | $384,700 |
| 2019 | $2,635 | $681,000 | $273,500 | $407,500 |
| 2018 | $2,378 | $614,400 | $273,500 | $340,900 |
| 2017 | $2,063 | $581,200 | $303,900 | $277,300 |
| 2016 | $1,879 | $519,000 | $263,200 | $255,800 |
| 2015 | $1,674 | $482,400 | $263,200 | $219,200 |
Mortgage History
| Date | Status | Loan Amount | Loan Type |
|---|---|---|---|
| Open | $1,395,000 | Stand Alone Refi Refinance Of Original Loan | |
| Previous Owner | $360,000 | New Conventional | |
| Previous Owner | $360,000 | Purchase Money Mortgage | |
| Previous Owner | $150,000 | No Value Available |
Deed History
| Date | Type | Sale Price | Title Company |
|---|---|---|---|
| Quit Claim Deed | -- | -- | |
| Not Resolvable | $601,250 | -- | |
| Deed | $450,000 | -- |
Source: Martha's Vineyard MLS
MLS Number: 21304017
APN: EDGA-000022-000133-000019
- 357 W Tisbury Rd
- 16 Hye Rd
- 99 Old Purchase Rd
- 17 Meetinghouse Village Way
- 58 Marthas Rd
- 29 Bold Meadow Rd
- 15 Jernegan Pond Rd
- 7 Whistling Swan Cir
- 117 Pennywise Path
- 5 Briggs Rd
- 43C Dark Woods Rd
- 34 10th St S
- 114 Meeting House Way
- 23 13th St N
- 32 Fourteenth St S
- 32 14th St S
- 63 Division Rd
- 25 Boylston Dr
- 31 The Blvd
- 25 Beetle Swamp Rd

