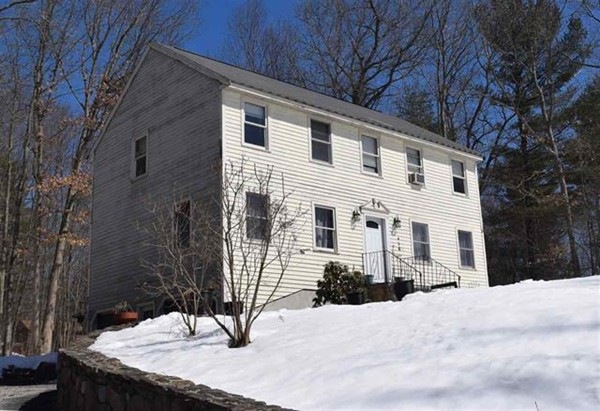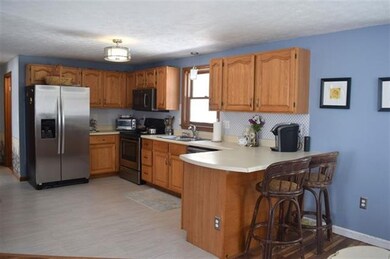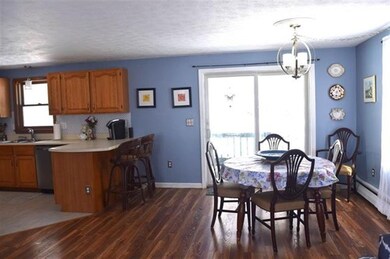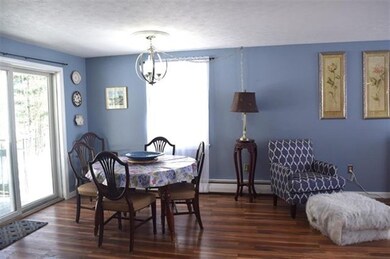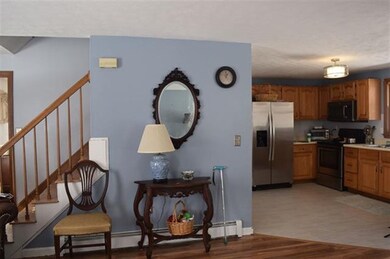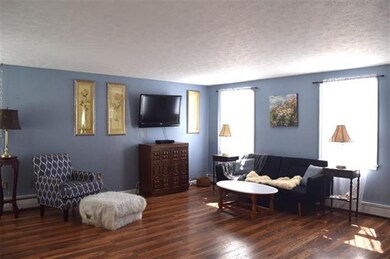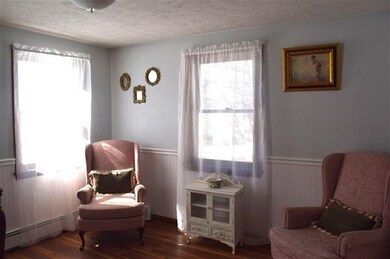
Estimated Value: $515,000 - $581,000
About This Home
As of June 2018Don't just drive by or you will miss out. There has been many updates on the interior including NEW flooring, NEW SS appliances, NEW lighting fixtures and BRAND NEW Furnace to this 3 Bedroom 2 Bath Colonial. The first floor has an open concept feel to the living areas and a flex room that could be an office/den/ craft room or whatever you decide. Upstairs the bedrooms are spacious and bright. Outside there is a deck that over looks your partially wooded lot for privacy and nature viewing. It's located at the end of a Cul de Sac and ready for new owners. It needs some attention to the exterior but it's a chance for you to make it all your own.
Last Agent to Sell the Property
Better Homes and Gardens Real Estate - The Masiello Group Listed on: 03/28/2018

Home Details
Home Type
- Single Family
Est. Annual Taxes
- $9,095
Year Built
- Built in 1991
Lot Details
- 1.29
Parking
- 2 Car Garage
Kitchen
- Range
- Dishwasher
Laundry
- Dryer
- Washer
Utilities
- Hot Water Baseboard Heater
- Private Sewer
Additional Features
- Deck
- Year Round Access
- Basement
Ownership History
Purchase Details
Home Financials for this Owner
Home Financials are based on the most recent Mortgage that was taken out on this home.Purchase Details
Home Financials for this Owner
Home Financials are based on the most recent Mortgage that was taken out on this home.Purchase Details
Home Financials for this Owner
Home Financials are based on the most recent Mortgage that was taken out on this home.Purchase Details
Home Financials for this Owner
Home Financials are based on the most recent Mortgage that was taken out on this home.Similar Homes in Derry, NH
Home Values in the Area
Average Home Value in this Area
Purchase History
| Date | Buyer | Sale Price | Title Company |
|---|---|---|---|
| Recine Matthew J | $257,933 | -- | |
| Shulman David | $265,000 | -- | |
| Rodriguez Erving | $294,900 | -- | |
| Fncl Cendant Mobility | $294,900 | -- | |
| Daley James | $322,000 | -- |
Mortgage History
| Date | Status | Borrower | Loan Amount |
|---|---|---|---|
| Open | Recine Matthew J | $195,500 | |
| Closed | Recine Matthew J | $191,900 | |
| Previous Owner | Daley James | $172,000 | |
| Previous Owner | Daley James | $58,980 | |
| Previous Owner | Daley James | $257,600 |
Property History
| Date | Event | Price | Change | Sq Ft Price |
|---|---|---|---|---|
| 06/20/2018 06/20/18 | Sold | $257,900 | 0.0% | $149 / Sq Ft |
| 04/09/2018 04/09/18 | Pending | -- | -- | -- |
| 04/02/2018 04/02/18 | Price Changed | $257,900 | -3.7% | $149 / Sq Ft |
| 03/28/2018 03/28/18 | For Sale | $267,900 | -- | $155 / Sq Ft |
Tax History Compared to Growth
Tax History
| Year | Tax Paid | Tax Assessment Tax Assessment Total Assessment is a certain percentage of the fair market value that is determined by local assessors to be the total taxable value of land and additions on the property. | Land | Improvement |
|---|---|---|---|---|
| 2024 | $9,095 | $486,600 | $202,800 | $283,800 |
| 2023 | $8,696 | $420,500 | $172,400 | $248,100 |
| 2022 | $8,006 | $420,500 | $172,400 | $248,100 |
| 2021 | $7,609 | $307,300 | $132,300 | $175,000 |
| 2020 | $7,480 | $307,300 | $132,300 | $175,000 |
| 2019 | $7,449 | $285,200 | $102,700 | $182,500 |
| 2018 | $7,424 | $285,200 | $102,700 | $182,500 |
| 2017 | $7,504 | $260,000 | $95,700 | $164,300 |
| 2016 | $7,036 | $260,000 | $95,700 | $164,300 |
| 2015 | $7,030 | $240,500 | $95,700 | $144,800 |
| 2014 | $7,076 | $240,500 | $95,700 | $144,800 |
| 2013 | $6,887 | $218,700 | $85,700 | $133,000 |
Agents Affiliated with this Home
-
Lisa Sears

Seller's Agent in 2018
Lisa Sears
Better Homes and Gardens Real Estate - The Masiello Group
(603) 479-0393
6 in this area
69 Total Sales
-
Michael Greene
M
Buyer's Agent in 2018
Michael Greene
Real Estate NOW, LLC
(978) 314-0591
2 in this area
44 Total Sales
Map
Source: MLS Property Information Network (MLS PIN)
MLS Number: 72299220
APN: DERY-000010-000074-000008
- 12 Sagamore Dr
- 1 Spollett Dr
- 210 Hampstead Rd
- 73 Drew Rd
- 38 Jackman Rd
- 11 Village Brook Ln
- 12 Village Brook Ln
- 700 Main St
- 9 Valley Rd
- 7 Shaker Ln
- 160 N Shore Rd
- 11 Drew Woods Dr
- 367 Main St
- 6 Hunter Dr
- 145 Warner Hill Rd
- 167 Hampstead Rd Unit A
- 122 Olesen Rd
- 13 Brier Ln
- 12 Halls Village Rd
- 2 Germantown Rd
