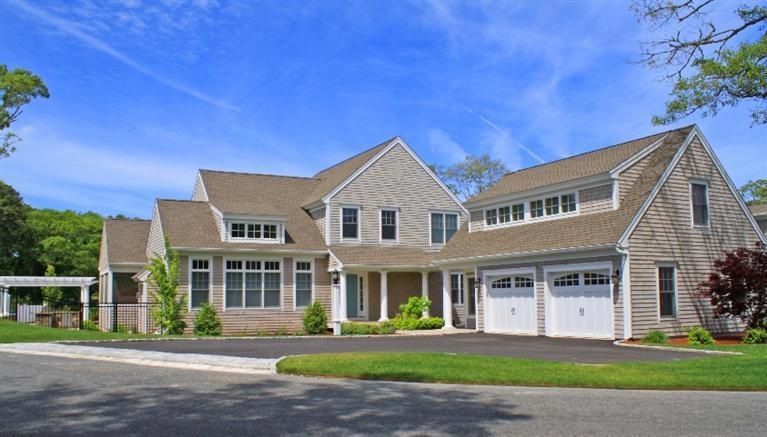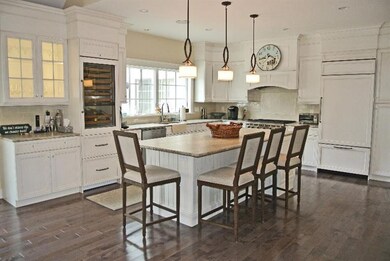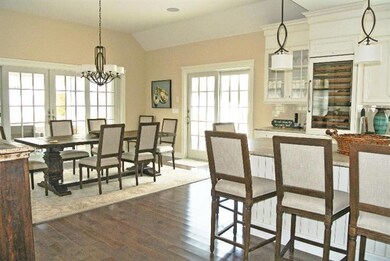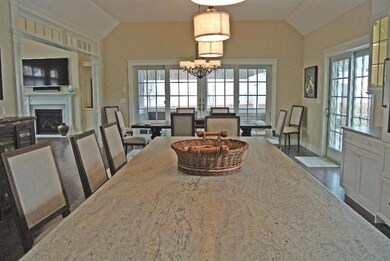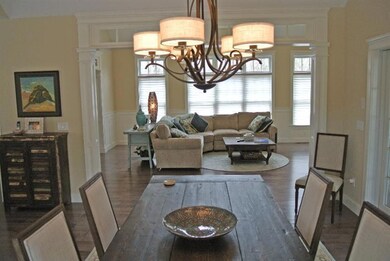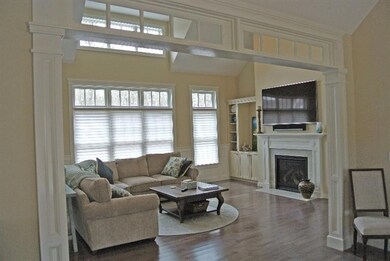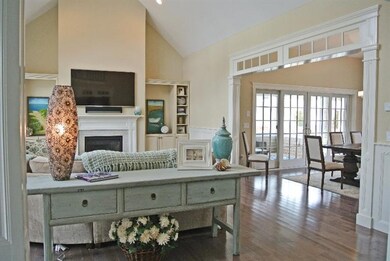
3 Great Field Landing Mashpee, MA 02649
New Seabury-Popponesset Island NeighborhoodHighlights
- On Golf Course
- Property is near a marina
- Heated In Ground Pool
- Mashpee High School Rated A-
- Medical Services
- Home fronts a pond
About This Home
As of October 2015Pond & Golf Views from this quality custom built home. Located in the Preserve at Flat Pond which is an exclusive gated community within New Seabury. This home features custom molding woodwork throughout, a gourmet kitchen with top of the line cabinets, countertops and appliances. Living room w/soaring ceilings & gas Fireplace, dining area with French sliding doors to screen porch all over looking heated pool & outside entertainment area which includes built in grill & Refrigerator. Spacious Master suite w/jacuzzi/rain shower/double vanity/walk in closet. Office, powder rm, laundry. Second floor offers two guest BR en suite & open loft. Separate guest suite over garage. Membership to Private Golf & Beach Club are available call for details.
Last Agent to Sell the Property
Team New Seabury Specialists
New Seabury Sotheby's International Realty License #35703 Listed on: 04/27/2015
Last Buyer's Agent
Team New Seabury Specialists
New Seabury Sotheby's International Realty License #35703 Listed on: 04/27/2015
Home Details
Home Type
- Single Family
Est. Annual Taxes
- $5,654
Year Built
- Built in 2014
Lot Details
- 0.54 Acre Lot
- Home fronts a pond
- On Golf Course
- Fenced Yard
- Sprinkler System
- Cleared Lot
- Yard
- Property is zoned R3
Parking
- 2 Car Garage
- Open Parking
Home Design
- Cape Cod Architecture
- Poured Concrete
- Pitched Roof
- Asphalt Roof
- Shingle Siding
- Concrete Perimeter Foundation
Interior Spaces
- 3,400 Sq Ft Home
- 2-Story Property
- Central Vacuum
- Sound System
- Built-In Features
- Cathedral Ceiling
- Ceiling Fan
- Recessed Lighting
- Gas Fireplace
- French Doors
- Living Room
- Dining Room
- Screened Porch
- Home Security System
- Property Views
Kitchen
- Breakfast Bar
- Gas Range
- Range Hood
- Microwave
- Dishwasher
- Wine Cooler
- Kitchen Island
Flooring
- Wood
- Carpet
- Tile
Bedrooms and Bathrooms
- 4 Bedrooms
- Primary Bedroom on Main
- Cedar Closet
- Walk-In Closet
- Primary Bathroom is a Full Bathroom
- Dual Vanity Sinks in Primary Bathroom
Laundry
- Laundry Room
- Laundry on main level
- Electric Dryer
Basement
- Basement Fills Entire Space Under The House
- Interior Basement Entry
Pool
- Heated In Ground Pool
- Gunite Pool
Outdoor Features
- Property is near a marina
Location
- Property is near place of worship
- Property is near shops
- Property is near a golf course
Utilities
- Forced Air Heating and Cooling System
- Electric Water Heater
Listing and Financial Details
- Assessor Parcel Number 131230
Community Details
Overview
- Property has a Home Owners Association
Amenities
- Medical Services
- Common Area
Similar Homes in Mashpee, MA
Home Values in the Area
Average Home Value in this Area
Mortgage History
| Date | Status | Loan Amount | Loan Type |
|---|---|---|---|
| Closed | $648,000 | Purchase Money Mortgage | |
| Closed | $0 | No Value Available |
Property History
| Date | Event | Price | Change | Sq Ft Price |
|---|---|---|---|---|
| 10/26/2015 10/26/15 | Sold | $1,550,000 | -11.4% | $456 / Sq Ft |
| 09/21/2015 09/21/15 | Pending | -- | -- | -- |
| 04/27/2015 04/27/15 | For Sale | $1,749,000 | +24.2% | $514 / Sq Ft |
| 06/25/2014 06/25/14 | Sold | $1,408,647 | +10.5% | $542 / Sq Ft |
| 11/01/2013 11/01/13 | Pending | -- | -- | -- |
| 02/01/2013 02/01/13 | For Sale | $1,275,000 | -- | $490 / Sq Ft |
Tax History Compared to Growth
Tax History
| Year | Tax Paid | Tax Assessment Tax Assessment Total Assessment is a certain percentage of the fair market value that is determined by local assessors to be the total taxable value of land and additions on the property. | Land | Improvement |
|---|---|---|---|---|
| 2025 | $16,839 | $2,543,600 | $625,700 | $1,917,900 |
| 2024 | $14,127 | $2,197,000 | $569,000 | $1,628,000 |
| 2023 | $13,197 | $1,882,600 | $541,700 | $1,340,900 |
| 2022 | $13,586 | $1,662,900 | $440,500 | $1,222,400 |
| 2021 | $13,333 | $1,470,000 | $396,800 | $1,073,200 |
| 2020 | $12,968 | $1,426,600 | $381,600 | $1,045,000 |
| 2019 | $12,865 | $1,421,600 | $381,600 | $1,040,000 |
| 2018 | $12,612 | $1,413,900 | $381,600 | $1,032,300 |
| 2017 | $12,735 | $1,385,700 | $381,600 | $1,004,100 |
| 2016 | $12,256 | $1,326,400 | $381,600 | $944,800 |
| 2015 | $5,655 | $620,700 | $405,800 | $214,900 |
| 2014 | $3,745 | $398,800 | $398,800 | $0 |
Agents Affiliated with this Home
-
T
Seller's Agent in 2015
Team New Seabury Specialists
New Seabury Sotheby's International Realty
-
M
Seller's Agent in 2014
Michael Degnan
Realty Executives I
-
Heather Murray
H
Buyer's Agent in 2014
Heather Murray
Realty Executives
(774) 313-7619
Map
Source: Cape Cod & Islands Association of REALTORS®
MLS Number: 21503791
APN: MASH-000131-000023
- 45 Sea View Ln
- 68 Mid-Iron Way Unit 7524
- 68 Mid-Iron Way Unit 7546
- 125 Shore Dr W
- 68 Mid Iron Way Unit 7524
- 68 Mid Iron Way Unit 7546
- 3 Niblick Ln
- 10 Lanyard Way Unit 7239-B
- 10 Lanyard Way Unit 7239 D
- 100 Mid Iron Way Unit 7005
- 100 Mid-Iron Way Unit 7029
- 100 Mid-Iron Way Unit 7021
- 100 Mid-Iron Way Unit 7005
- 28 Quinns Way
- 236 Glenneagle Dr
- 94 Shore Dr W Unit 2109
- 94 Shore Dr W Unit 4208
- 90 Shore Dr W Unit 16D
- 51 Walton Heath Way
- 16 Slice Way
