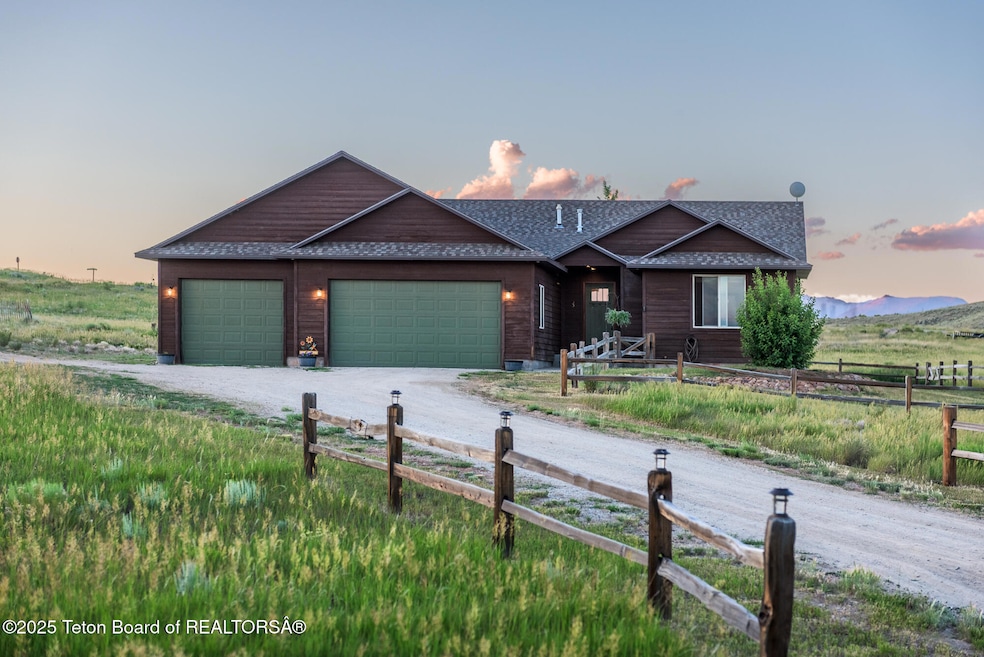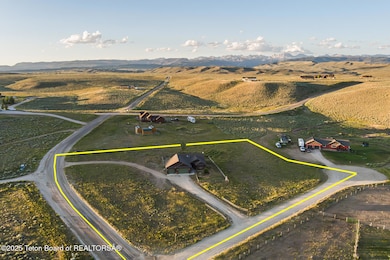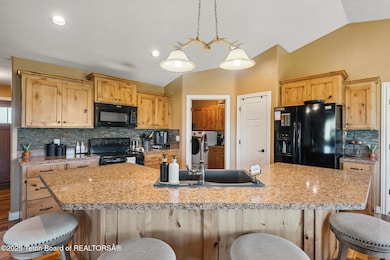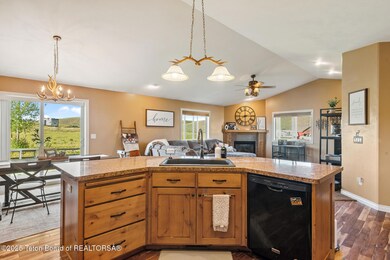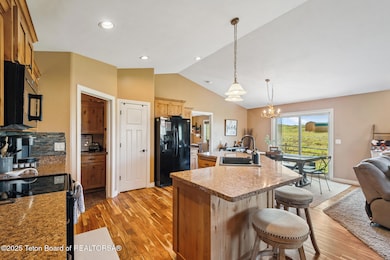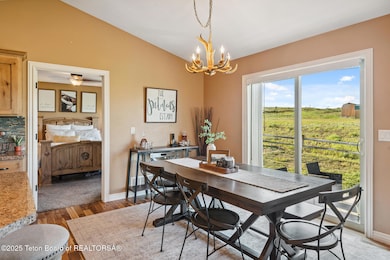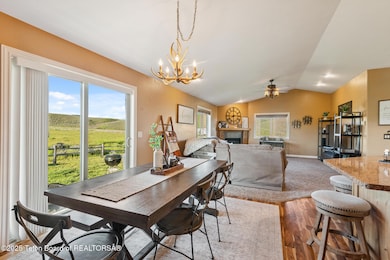
3 Healers Loop Pinedale, WY 82941
Estimated payment $3,638/month
Highlights
- Wood Flooring
- Patio
- Forced Air Heating System
- 3 Car Attached Garage
- 1-Story Property
- Fenced
About This Home
Check out this great looking, well built 3 bed 2 bath home on 2.68 acres just 5 minutes from Pinedale. Enjoy the open concept great room for hosting family & friends and the privacy of the master bedroom & bathroom. Very unique three panel doors throughout. Stand out from the rest with the exterior lighting package and a large 3 car garage with room for vehicles and storing your extras. Real cherry hardwood floors accent the entry and great room and compliment the knotty alder cabinetry. See all of the interior finishes in the VIRTUAL TOUR!
Home Details
Home Type
- Single Family
Est. Annual Taxes
- $2,695
Year Built
- Built in 2012
Lot Details
- 2.68 Acre Lot
- Year Round Access
- Fenced
- Zoning described as Rural
Parking
- 3 Car Attached Garage
- Gravel Driveway
Home Design
- Shingle Roof
- Composition Shingle Roof
- Cedar Siding
- Stick Built Home
Interior Spaces
- 1,762 Sq Ft Home
- 1-Story Property
- Wood Flooring
Kitchen
- Range
- Microwave
- Dishwasher
Bedrooms and Bathrooms
- 3 Bedrooms
- 2 Full Bathrooms
Laundry
- Dryer
- Washer
Outdoor Features
- Patio
Utilities
- No Cooling
- Forced Air Heating System
- Well
Community Details
- Property has a Home Owners Association
- Antelope Ridge Estates Subdivision
Listing and Financial Details
- Tax Lot 6
- Assessor Parcel Number 34092030100600
Map
Home Values in the Area
Average Home Value in this Area
Tax History
| Year | Tax Paid | Tax Assessment Tax Assessment Total Assessment is a certain percentage of the fair market value that is determined by local assessors to be the total taxable value of land and additions on the property. | Land | Improvement |
|---|---|---|---|---|
| 2024 | $2,695 | $43,704 | $5,700 | $38,004 |
| 2023 | $2,499 | $41,246 | $4,703 | $36,543 |
| 2022 | $2,049 | $33,391 | $4,418 | $28,973 |
| 2021 | $1,666 | $28,750 | $4,370 | $24,380 |
| 2020 | $1,666 | $27,778 | $4,199 | $23,579 |
| 2019 | $1,542 | $26,004 | $4,199 | $21,805 |
| 2018 | $1,491 | $25,180 | $4,199 | $20,981 |
| 2017 | $1,553 | $26,277 | $4,940 | $21,337 |
| 2016 | $1,529 | $25,936 | $4,940 | $20,996 |
| 2015 | -- | $25,957 | $4,940 | $21,017 |
| 2014 | -- | $24,821 | $4,061 | $20,760 |
| 2013 | -- | $23,315 | $4,085 | $19,230 |
Property History
| Date | Event | Price | Change | Sq Ft Price |
|---|---|---|---|---|
| 07/02/2025 07/02/25 | For Sale | $615,000 | +66.3% | $349 / Sq Ft |
| 10/09/2020 10/09/20 | Sold | -- | -- | -- |
| 07/30/2020 07/30/20 | Pending | -- | -- | -- |
| 03/14/2020 03/14/20 | For Sale | $369,900 | -- | $210 / Sq Ft |
Purchase History
| Date | Type | Sale Price | Title Company |
|---|---|---|---|
| Warranty Deed | -- | None Listed On Document | |
| Warranty Deed | -- | First American Title | |
| Warranty Deed | -- | None Available | |
| Warranty Deed | -- | None Available |
Mortgage History
| Date | Status | Loan Amount | Loan Type |
|---|---|---|---|
| Open | $451,250 | New Conventional | |
| Previous Owner | $275,000 | VA |
Similar Homes in Pinedale, WY
Source: Teton Board of REALTORS®
MLS Number: 25-1732
APN: 01-00-14686
- 0 Spring Gulch Unit 21-2270
- TBD Healers Loop
- 204 Ehman Ln
- 50 Shriver Ln
- LOT 58 Big Loop Rd
- 0 Lariate Unit 20-1132
- 0 Big Loop Unit 21-2275
- 56 Big Loop Rd
- 62 Big Loop Rd
- 20 Bonnie Rd
- 25 Vixen Cir
- 18 Wild Place W
- TBD S Point
- TBD Lot 10 McCoy Dr
- TBD Lot 9 McCoy Dr
- 1649 Wrangler Way
- 1700 Learning Ln
- LOT 35 Cantlin Place
- TBD Alden Ave
- 1622 Wrangler Way
