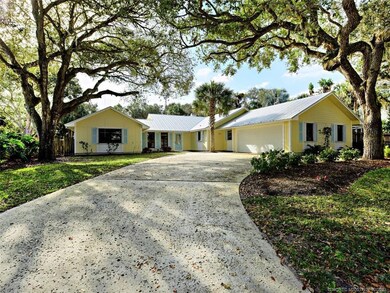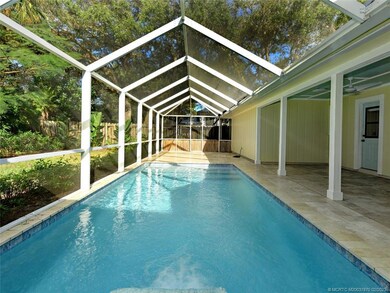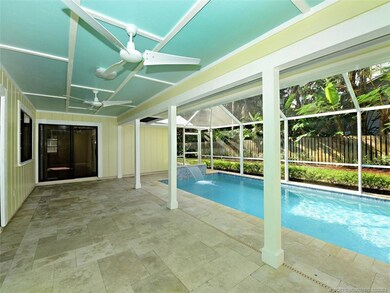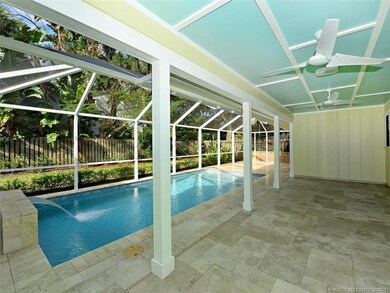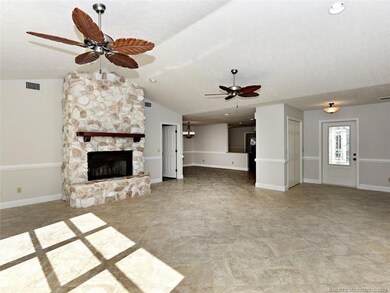
3 Heritage Way Stuart, FL 34996
Sewall's Point NeighborhoodHighlights
- Screened Pool
- Views of Trees
- Marble Flooring
- Jensen Beach High School Rated A
- Deck
- 3-minute walk to Town Commons Park
About This Home
As of April 2023Home Sweet Home in S. Sewall's Point on .37 an acre of mature oak trees exuding shade & privacy. New metal roof w/3 grand brs, 2/1/2 ba, 2 car oversized garage. One of a kind property offering some intracoastal views without being in a flood zone. New stunning modern scr'd pool w/waterfall, retaining wall & Travertine patio. Bright great rm w/Cath ceil, 20" diagonal tile, stone fireplace & wetbar. The split br plan offers easy access to cov'd porch. A great entertainment area for all your family gatherings & parties. Eat in kit, break bar, desk, granite, marble backslash & stainless appl. Luxurious Ma suite w/hardwood & walk in closet. His/hers sinks & 5' tub. Windowed laundry rm w/washer/dryer. Decorative fans, lighting, baseboards & trim. New irrigation & land. Picturesque dead end ST w/total privacy w/no home behind. Walk to park, fishing, shopping, restaurants & beach. All within walking distance. Plenty of parking w/horseshoe driveway incl. 2 entrances.
Last Agent to Sell the Property
Illustrated Properties LLC / S License #587269 Listed on: 02/01/2023

Home Details
Home Type
- Single Family
Est. Annual Taxes
- $9,107
Year Built
- Built in 1987
Lot Details
- 0.37 Acre Lot
- Lot Dimensions are 120' x 132.76' x 120' x 132.86'
- North Facing Home
- Fenced Yard
- Fenced
- Interior Lot
- Sprinkler System
Home Design
- Florida Architecture
- Frame Construction
- Metal Roof
Interior Spaces
- 2,248 Sq Ft Home
- 1-Story Property
- Wet Bar
- Bar
- Cathedral Ceiling
- Wood Burning Fireplace
- Jalousie or louvered window
- Single Hung Windows
- Blinds
- Combination Dining and Living Room
- Screened Porch
- Views of Trees
- Pull Down Stairs to Attic
Kitchen
- Breakfast Area or Nook
- Eat-In Kitchen
- Electric Range
- Microwave
- Ice Maker
- Dishwasher
- Disposal
Flooring
- Wood
- Marble
- Tile
Bedrooms and Bathrooms
- 3 Bedrooms
- Split Bedroom Floorplan
- Walk-In Closet
- Dual Sinks
- Bathtub
- Garden Bath
- Separate Shower
Laundry
- Dryer
- Washer
- Laundry Tub
Home Security
- Hurricane or Storm Shutters
- Fire and Smoke Detector
Parking
- 2 Car Attached Garage
- Side or Rear Entrance to Parking
- Garage Door Opener
Pool
- Screened Pool
- In Ground Pool
- Gunite Pool
- Automatic Pool Chlorinator
- Pool Equipment or Cover
Outdoor Features
- Deck
- Patio
Schools
- Felix A Williams Elementary School
- Stuart Middle School
- Jensen Beach High School
Utilities
- Central Heating and Cooling System
- Water Heater
- Septic Tank
- Cable TV Available
Community Details
Overview
- No Home Owners Association
Recreation
- Park
- Trails
Ownership History
Purchase Details
Home Financials for this Owner
Home Financials are based on the most recent Mortgage that was taken out on this home.Purchase Details
Home Financials for this Owner
Home Financials are based on the most recent Mortgage that was taken out on this home.Purchase Details
Home Financials for this Owner
Home Financials are based on the most recent Mortgage that was taken out on this home.Purchase Details
Purchase Details
Home Financials for this Owner
Home Financials are based on the most recent Mortgage that was taken out on this home.Similar Homes in the area
Home Values in the Area
Average Home Value in this Area
Purchase History
| Date | Type | Sale Price | Title Company |
|---|---|---|---|
| Warranty Deed | $820,000 | None Listed On Document | |
| Warranty Deed | $439,900 | Arrow Title Services Inc | |
| Warranty Deed | $319,000 | -- | |
| Interfamily Deed Transfer | $127,000 | -- | |
| Deed | $100 | -- | |
| Warranty Deed | $201,000 | -- |
Mortgage History
| Date | Status | Loan Amount | Loan Type |
|---|---|---|---|
| Previous Owner | $75,000 | Credit Line Revolving | |
| Previous Owner | $294,400 | New Conventional | |
| Previous Owner | $392,000 | Unknown | |
| Previous Owner | $47,850 | Unknown | |
| Previous Owner | $255,200 | No Value Available | |
| Previous Owner | $71,874 | New Conventional | |
| Previous Owner | $190,900 | New Conventional |
Property History
| Date | Event | Price | Change | Sq Ft Price |
|---|---|---|---|---|
| 07/13/2025 07/13/25 | Price Changed | $990,000 | -3.9% | $440 / Sq Ft |
| 06/20/2025 06/20/25 | Price Changed | $1,030,000 | -1.9% | $458 / Sq Ft |
| 04/30/2025 04/30/25 | For Sale | $1,050,000 | +28.0% | $467 / Sq Ft |
| 04/13/2023 04/13/23 | Sold | $820,000 | -3.4% | $365 / Sq Ft |
| 04/09/2023 04/09/23 | Pending | -- | -- | -- |
| 02/19/2023 02/19/23 | Price Changed | $848,900 | -2.3% | $378 / Sq Ft |
| 02/01/2023 02/01/23 | For Sale | $869,000 | +97.5% | $387 / Sq Ft |
| 01/31/2020 01/31/20 | Sold | $439,900 | -4.4% | $196 / Sq Ft |
| 01/01/2020 01/01/20 | Pending | -- | -- | -- |
| 10/18/2019 10/18/19 | For Sale | $460,000 | 0.0% | $205 / Sq Ft |
| 09/11/2018 09/11/18 | Rented | $3,000 | 0.0% | -- |
| 08/12/2018 08/12/18 | Under Contract | -- | -- | -- |
| 04/13/2018 04/13/18 | For Rent | $3,000 | +7.1% | -- |
| 02/02/2016 02/02/16 | Rented | -- | -- | -- |
| 01/03/2016 01/03/16 | Under Contract | -- | -- | -- |
| 07/04/2015 07/04/15 | For Rent | $2,800 | -- | -- |
Tax History Compared to Growth
Tax History
| Year | Tax Paid | Tax Assessment Tax Assessment Total Assessment is a certain percentage of the fair market value that is determined by local assessors to be the total taxable value of land and additions on the property. | Land | Improvement |
|---|---|---|---|---|
| 2025 | $11,839 | $747,020 | $350,000 | $397,020 |
| 2024 | $11,063 | $702,560 | $702,560 | $402,560 |
| 2023 | $11,063 | $647,470 | $647,470 | $347,470 |
| 2022 | $9,107 | $570,730 | $285,000 | $285,730 |
| 2021 | $7,701 | $429,160 | $240,000 | $189,160 |
| 2020 | $5,756 | $365,411 | $0 | $0 |
| 2019 | $5,667 | $357,196 | $0 | $0 |
| 2018 | $5,595 | $350,536 | $0 | $0 |
| 2017 | $5,008 | $343,326 | $0 | $0 |
| 2016 | $5,119 | $327,773 | $0 | $0 |
| 2015 | -- | $325,495 | $0 | $0 |
| 2014 | -- | $322,912 | $0 | $0 |
Agents Affiliated with this Home
-
Nicole Bertke
N
Seller's Agent in 2025
Nicole Bertke
Real Estate of Florida
(772) 600-7400
3 in this area
105 Total Sales
-
Rita Glasure

Seller's Agent in 2023
Rita Glasure
Illustrated Properties LLC / S
1 in this area
59 Total Sales
-
Claudine Williams
C
Seller's Agent in 2020
Claudine Williams
Coldwell Banker Paradise
(772) 419-0400
3 Total Sales
-
Jeanette McClaskey
J
Buyer's Agent in 2020
Jeanette McClaskey
Madison Allied LLC
(561) 299-6522
25 Total Sales
-
S
Seller's Agent in 2018
Sean Bohner
Premier Rental Group
-
Rosalind DeGraff

Seller's Agent in 2016
Rosalind DeGraff
One Sotheby's International Realty
(772) 341-8800
6 in this area
54 Total Sales
Map
Source: Martin County REALTORS® of the Treasure Coast
MLS Number: M20037870
APN: 01-38-41-013-000-00030-1
- 4 Copaire Rd
- 10 Copaire Dr
- 10 Copaire Rd
- 1 Melody Ln
- 104 Hillcrest Dr
- 5 S River Rd
- 4 Emarita Way
- 9 N River Rd
- 20 Banyan Rd
- 0 Jimmy Buffett Memorial Hwy
- 31 N River Rd
- - A1a Jimmy Buffett Memorial Hwy
- 2 Palm Ct
- 33 N Sewalls Point Rd Unit Parcel 1
- 16 Ridgeview Rd N
- 665 SE Saint Lucie Blvd
- 7 Lantana Ln
- 9 Lantana Ln
- 9 Quail Run Ln
- 27 Rio Vista Dr

