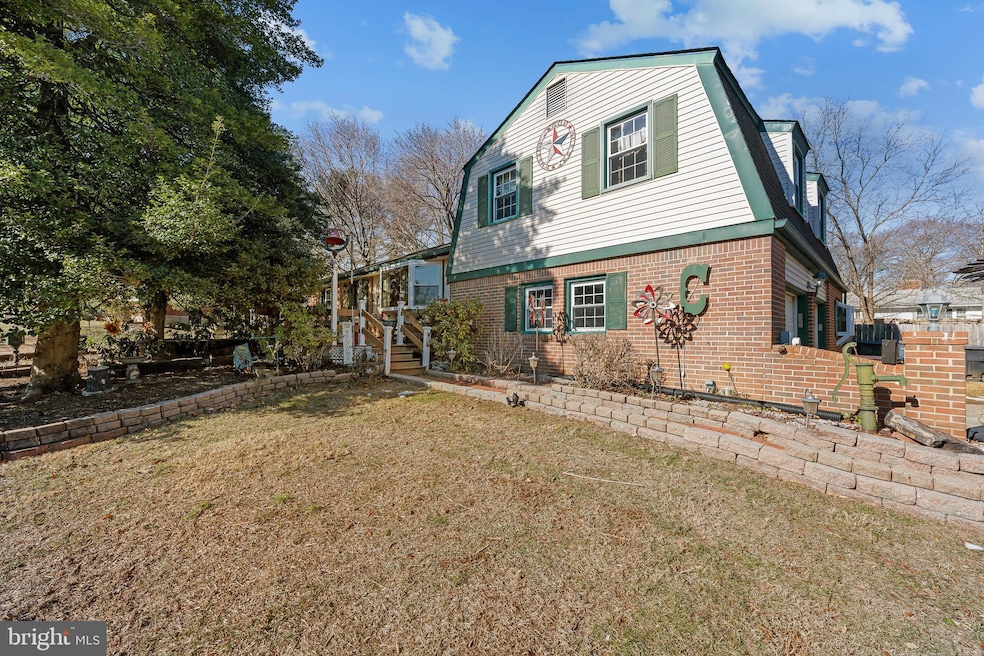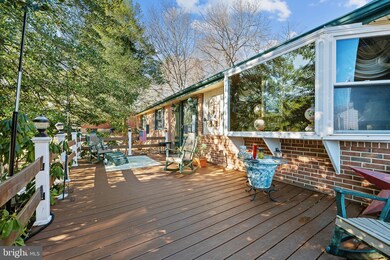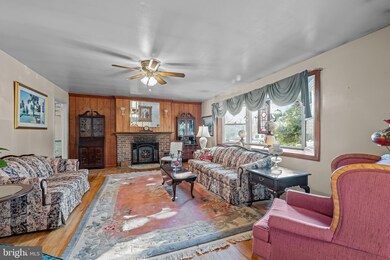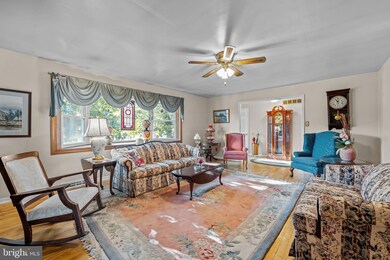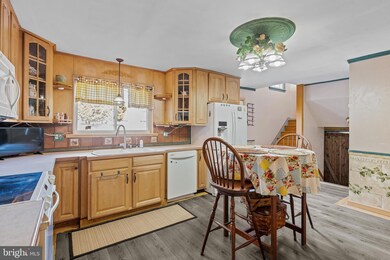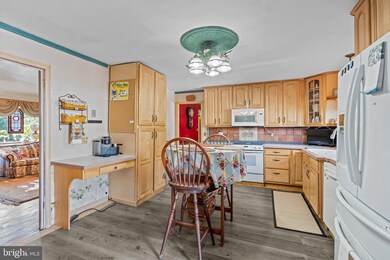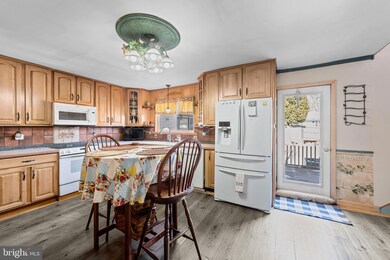
3 Hillvale Cir Wilmington, DE 19808
Pike Creek NeighborhoodHighlights
- Deck
- Rambler Architecture
- Main Floor Bedroom
- Heritage Elementary School Rated A-
- Wood Flooring
- 3 Fireplaces
About This Home
As of February 2025New year, new home! Welcome to your next chapter. This lovely 4 bed, 2.5 bathroom Bi-level Ranch home is situated in the beautiful Hills of Skyline community, tucked away on a private street on .40 acres. As you enter through the welcoming front porch you to the foyer, you will be delighted with the large living room complete with a bay window and fireplace. The bright and sunny eat-in kitchen has access to the expansive deck where you can enjoy entertaining and outdoor living complete with a gazebo and expansive yard. Adjacent to the kitchen you enter the dining room which has french doors leading to the sunroom which is heated so you can enjoy it year round. All bedrooms, family room and dining room boast original hardwood flooring. Downstairs, you will be impressed with your own personal bar and entertainment area which is sure to attract guests for movie night or for game day! The built-in bar includes electricity, running water, glassware, and is complete with a beverage cooler and 3 bar stools. Overlooking the bar is a complete home theater setup with large flat screen television, surround sound, a sectional couch, programmable lighting and additional bar top seating behind the couch. This space can provide entertainment for up to 2 dozen onlookers for the next Eagles playoff matchup! With some creativity, the upstairs portion of the home with fireplace, could be converted into a full in-law suite or used for an additional family room, office, play room or hobby area. This home is close to Carousel Park, (home of NCC Mounted Patrol Equestrian Center, spacious Bark Park , Hiking Trails and Fishing Pond), about a block from Skyline Swim Club, walking distance to Skyline Middle School and less than a mile from the New Linden Hill Station, restaurants, and convenient shopping. This home is being sold AS-IS and seller is offering a paid 1 year 2-10 home warranty! Open Houses are scheduled Saturday,1/18 from 1-3:00 and again on Sunday, 1/19 from
11-1:00. Don't miss out on this opportunity to see this home!
Last Agent to Sell the Property
Patterson-Schwartz-Newark License #MD5002692 Listed on: 01/17/2025

Home Details
Home Type
- Single Family
Est. Annual Taxes
- $3,593
Year Built
- Built in 1963
Lot Details
- 0.4 Acre Lot
- Cul-De-Sac
- Property is zoned NC10
Parking
- 2 Car Direct Access Garage
- 4 Driveway Spaces
- Side Facing Garage
- Garage Door Opener
- On-Street Parking
Home Design
- Rambler Architecture
- Brick Exterior Construction
- Slab Foundation
- Asphalt Roof
Interior Spaces
- Property has 3 Levels
- Wet Bar
- Bar
- Ceiling Fan
- 3 Fireplaces
- Gas Fireplace
- Bay Window
- French Doors
- Family Room Off Kitchen
- Formal Dining Room
- Sun or Florida Room
- Wood Flooring
- Finished Basement
Kitchen
- Eat-In Kitchen
- Electric Oven or Range
- Built-In Microwave
- Extra Refrigerator or Freezer
- Dishwasher
Bedrooms and Bathrooms
- En-Suite Primary Bedroom
Laundry
- Laundry Room
- Laundry on main level
- Electric Dryer
- Washer
Accessible Home Design
- Level Entry For Accessibility
Outdoor Features
- Deck
- Gazebo
- Outbuilding
- Porch
Schools
- Heritage Elementary School
- Skyline Middle School
- John Dickinson High School
Utilities
- Forced Air Heating and Cooling System
- Heating System Uses Oil
- Electric Water Heater
- Water Conditioner is Owned
Listing and Financial Details
- Assessor Parcel Number 0804310030
Community Details
Overview
- No Home Owners Association
- Skyline Hills Of Subdivision
Recreation
- Community Pool
Ownership History
Purchase Details
Home Financials for this Owner
Home Financials are based on the most recent Mortgage that was taken out on this home.Purchase Details
Similar Homes in Wilmington, DE
Home Values in the Area
Average Home Value in this Area
Purchase History
| Date | Type | Sale Price | Title Company |
|---|---|---|---|
| Deed | $489,000 | None Listed On Document | |
| Deed | $168,000 | -- |
Mortgage History
| Date | Status | Loan Amount | Loan Type |
|---|---|---|---|
| Open | $440,100 | New Conventional | |
| Previous Owner | $237,500 | New Conventional | |
| Previous Owner | $224,000 | Adjustable Rate Mortgage/ARM | |
| Previous Owner | $226,250 | New Conventional | |
| Previous Owner | $198,000 | Unknown | |
| Previous Owner | $35,515 | Unknown |
Property History
| Date | Event | Price | Change | Sq Ft Price |
|---|---|---|---|---|
| 02/27/2025 02/27/25 | Sold | $489,000 | 0.0% | $178 / Sq Ft |
| 01/22/2025 01/22/25 | Pending | -- | -- | -- |
| 01/17/2025 01/17/25 | For Sale | $489,000 | -- | $178 / Sq Ft |
Tax History Compared to Growth
Tax History
| Year | Tax Paid | Tax Assessment Tax Assessment Total Assessment is a certain percentage of the fair market value that is determined by local assessors to be the total taxable value of land and additions on the property. | Land | Improvement |
|---|---|---|---|---|
| 2024 | $3,809 | $103,100 | $22,800 | $80,300 |
| 2023 | $3,361 | $103,100 | $22,800 | $80,300 |
| 2022 | $3,401 | $103,100 | $22,800 | $80,300 |
| 2021 | $3,400 | $103,100 | $22,800 | $80,300 |
| 2020 | $3,411 | $103,100 | $22,800 | $80,300 |
| 2019 | $3,702 | $103,100 | $22,800 | $80,300 |
| 2018 | $3,338 | $103,100 | $22,800 | $80,300 |
| 2017 | $3,298 | $103,100 | $22,800 | $80,300 |
| 2016 | $3,149 | $103,100 | $22,800 | $80,300 |
| 2015 | $2,951 | $103,100 | $22,800 | $80,300 |
| 2014 | $2,731 | $103,100 | $22,800 | $80,300 |
Agents Affiliated with this Home
-
LORI DAVIS

Seller's Agent in 2025
LORI DAVIS
Patterson Schwartz
(302) 897-8759
4 in this area
51 Total Sales
-
Pamela Kitchengs
P
Buyer's Agent in 2025
Pamela Kitchengs
Long & Foster
(302) 740-4021
8 in this area
58 Total Sales
Map
Source: Bright MLS
MLS Number: DENC2074530
APN: 08-043.10-030
- 5414 Valley Green Dr Unit D4
- 3109 Albemarle Rd
- 3801 Haley Ct Unit 61
- 3605 Haley Ct Unit 75
- 2722 E Riding Dr
- 350 Quimby Dr
- 3205 Champions Dr
- 5405 Delray Dr
- 320 Quimby Dr
- 5431 Doral Dr
- 4907 Plum Run Ct
- 2619 Longfellow Dr
- 223 Phillips Dr
- 215 Phillips Dr
- 49 Helios Ct
- 17 Mcmechem Ct
- 4861 Plum Run Ct
- 11 Forest Ridge Unit RG
- 58 Vansant Rd
- 107 Pike Creek Rd
