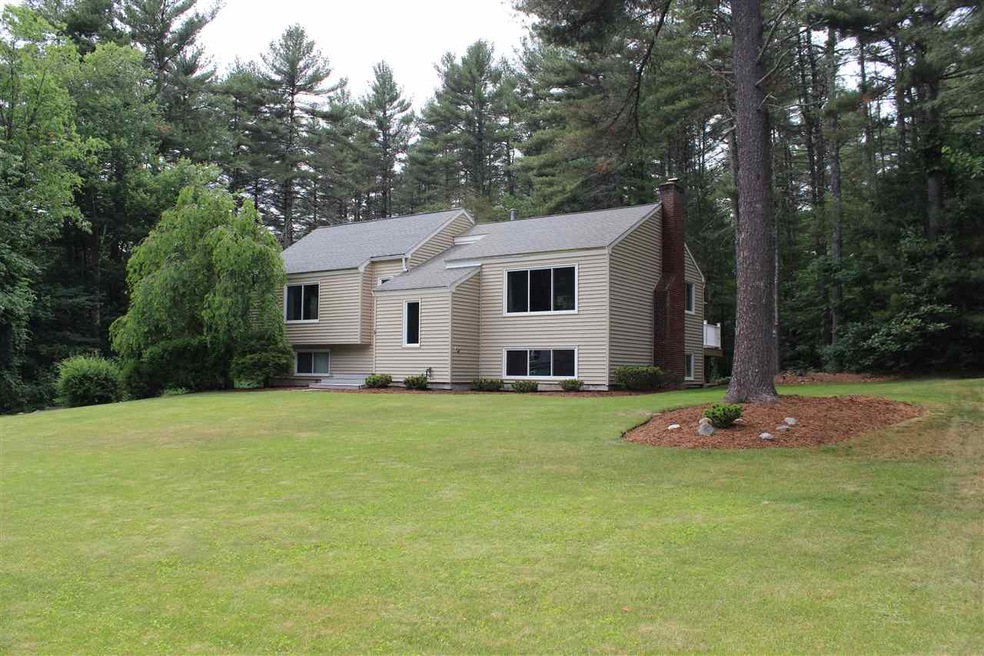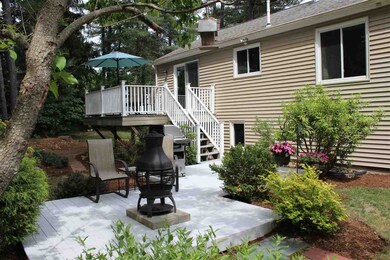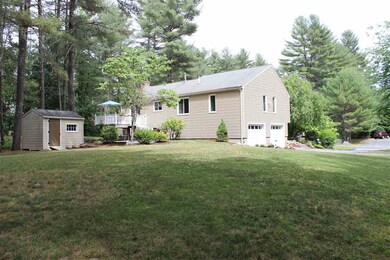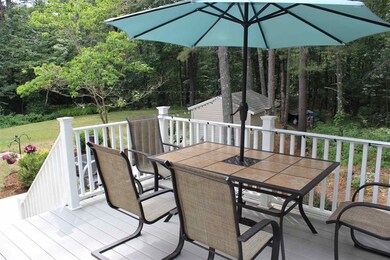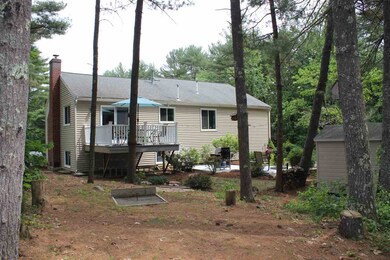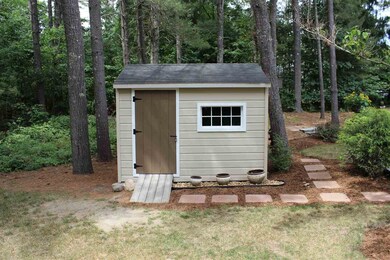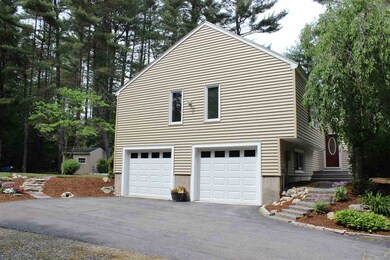
3 Hitchin Post Ln Merrimack, NH 03054
Estimated Value: $518,000 - $603,000
Highlights
- 1.26 Acre Lot
- Cathedral Ceiling
- Attic
- Wood Burning Stove
- Wood Flooring
- Patio
About This Home
As of December 2018Welcome to your beautifully maintained and well-cared for home in scenic Merrimack, NH! Enter this spacious 3-bedroom abode through the welcoming foyer that includes a coat closet. From there elevate to the large main living area with cathedral ceilings, stylish wood floors, a contemporary kitchen and an impressive brick fireplace. Escaping down the main hall, you'll find a beautiful full bath with a tub, a generously sized bedroom and the master bedroom with an on-suite updated three-quarter bath that includes an attractive glass door shower. Descending down into the lower level you'll find another living space, which is currently being used as a second living room, but could be used as a 3rd bedroom or home office. The lower living space does have a half bath attached and a working wood stove. From there, step out into a sizable garage, large enough for two good sized vehicles! The backyard of this home is an entertainer's paradise. Host dinner on your deck and then drinks down on the patio - later, challenge your friends to a game of horseshoes in the horseshoe pit area. Numerous updates over the last few years include vinyl siding, bathroom updating, Patio & Deck improvements and much more - this home also comes with a transferable window warranty! Situated on 1.26 Acres of relatively flat land, the southern lot line is bordered by conservation land - you will not be disappointed! This home is supplied by public water & natural gas. Showings to begin on Friday 10/26/2018.
Home Details
Home Type
- Single Family
Est. Annual Taxes
- $7,079
Year Built
- Built in 1984
Lot Details
- 1.26 Acre Lot
- Level Lot
- Irrigation
Parking
- 2 Car Garage
- Driveway
- Off-Street Parking
Home Design
- Split Foyer
- Concrete Foundation
- Wood Frame Construction
- Architectural Shingle Roof
- Vinyl Siding
Interior Spaces
- 2-Story Property
- Cathedral Ceiling
- Ceiling Fan
- Wood Burning Stove
- Wood Burning Fireplace
- Blinds
- Combination Kitchen and Dining Room
- Finished Basement
- Walk-Out Basement
- Attic
Kitchen
- Stove
- Microwave
- Dishwasher
Flooring
- Wood
- Carpet
- Laminate
- Ceramic Tile
Bedrooms and Bathrooms
- 3 Bedrooms
Laundry
- Dryer
- Washer
Outdoor Features
- Patio
- Shed
Schools
- Merrimack Middle School
- Merrimack High School
Utilities
- Forced Air Heating System
- Heating System Uses Natural Gas
- 100 Amp Service
- Natural Gas Water Heater
- Septic Tank
- Leach Field
Listing and Financial Details
- Exclusions: Workbench in Garage, Car collection display cabinets in garage and lower level, Curtains, Wall TV Mount on Lower Level, Patio Lights
- Legal Lot and Block 26 / 85
Ownership History
Purchase Details
Home Financials for this Owner
Home Financials are based on the most recent Mortgage that was taken out on this home.Purchase Details
Purchase Details
Home Financials for this Owner
Home Financials are based on the most recent Mortgage that was taken out on this home.Similar Homes in the area
Home Values in the Area
Average Home Value in this Area
Purchase History
| Date | Buyer | Sale Price | Title Company |
|---|---|---|---|
| Kearney Derek M | $332,533 | -- | |
| Kearney Derek M | $332,533 | -- | |
| Federal National Mortgage Association | $250,900 | -- | |
| Federal National Mortgage Association | $250,900 | -- | |
| Dames John C | $305,000 | -- | |
| Dames John C | $305,000 | -- |
Mortgage History
| Date | Status | Borrower | Loan Amount |
|---|---|---|---|
| Open | Kearney Derek M | $299,250 | |
| Closed | Kearney Derek M | $299,250 | |
| Previous Owner | Dames John C | $244,800 | |
| Previous Owner | Dames John C | $244,000 |
Property History
| Date | Event | Price | Change | Sq Ft Price |
|---|---|---|---|---|
| 12/07/2018 12/07/18 | Sold | $332,500 | -0.7% | $183 / Sq Ft |
| 10/30/2018 10/30/18 | Pending | -- | -- | -- |
| 10/24/2018 10/24/18 | For Sale | $334,900 | +42.5% | $184 / Sq Ft |
| 07/12/2013 07/12/13 | Sold | $235,000 | -6.0% | $141 / Sq Ft |
| 05/08/2013 05/08/13 | Pending | -- | -- | -- |
| 04/20/2013 04/20/13 | For Sale | $249,900 | -- | $150 / Sq Ft |
Tax History Compared to Growth
Tax History
| Year | Tax Paid | Tax Assessment Tax Assessment Total Assessment is a certain percentage of the fair market value that is determined by local assessors to be the total taxable value of land and additions on the property. | Land | Improvement |
|---|---|---|---|---|
| 2024 | $8,988 | $434,400 | $241,600 | $192,800 |
| 2023 | $8,305 | $427,000 | $241,600 | $185,400 |
| 2022 | $7,421 | $427,000 | $241,600 | $185,400 |
| 2021 | $7,332 | $427,000 | $241,600 | $185,400 |
| 2020 | $7,321 | $304,300 | $169,600 | $134,700 |
| 2019 | $7,343 | $304,300 | $169,600 | $134,700 |
| 2018 | $7,340 | $304,300 | $169,600 | $134,700 |
| 2017 | $7,079 | $302,900 | $169,600 | $133,300 |
| 2016 | $6,903 | $302,900 | $169,600 | $133,300 |
| 2015 | $6,665 | $269,600 | $144,700 | $124,900 |
| 2014 | $6,495 | $269,600 | $144,700 | $124,900 |
| 2013 | $6,307 | $263,800 | $144,700 | $119,100 |
Agents Affiliated with this Home
-
Scott MacFarland

Seller's Agent in 2018
Scott MacFarland
EXP Realty
(603) 845-8662
55 Total Sales
-

Buyer's Agent in 2018
Amanda Yonkin
Redfin Corporation
-
Josh Naughton Team

Seller's Agent in 2013
Josh Naughton Team
RE/MAX
(978) 660-3743
34 in this area
178 Total Sales
Map
Source: PrimeMLS
MLS Number: 4725161
APN: MRMK-000006B-000085-000026
- 54-A Parkhurst Rd
- 24 Longa Rd
- 24 Profile Dr
- 11 Clark Island Rd
- 4 Norton St
- 60 Colonel Daniels Dr
- 70 Broadway
- 9 Carriage Ln
- 14 Captain Bannon Cir
- 19 Captain Bannon Cir
- 13 Holly Hill Dr
- 8 Bowman Ct
- 14 Hunters Rd
- 5 Smithfield Ln
- 167 Bedford Rd
- 157 Bedford Rd
- 22 Smithfield Ln
- 41 Elk Dr
- 32 Valleyview Dr
- 20 Holly Hill Dr
- 3 Hitchin Post Ln
- 5 Hitchin Post Ln
- 1 Hitchin Post Ln
- 4 Hitchin Post Ln
- 6 Hitchin Post Ln
- 2 Hitchin Post Ln
- 54 Woodward Rd
- 10 Hitchin Post Ln
- 48 Woodward Rd
- 1 Dray Coach Ct
- 12 Hitchin Post Ln
- 1 Draycoach Ct
- 58 Woodward Rd
- 46 Woodward Rd
- 3 Dray Coach Ct
- 5 Dray Coach Ct
- 2 Dray Coach Ct
- 14 Hitchin Post Ln
- 60 Woodward Rd
- 4 Dray Coach Ct
